Some of the best designs are made to disappear into the landscape.
March 10th, 2011
The parkade at Southern Alberta Institute of Technology (SAIT) has been described as Calgary’s hidden work of art.
The 115,000sqm, 3-level parkade was needed to centralise the previously sprawled distribution of on-campus parking.
The main challenge for Vancouver-based Bing Thom Architects (BTA) was housing a structure of this size, while respecting the landscape and maintaining visibility of the surrounding heritage architecture.

BTA nestled the building into the hillside under an existing playing field, leaving just the east and south sides of the parkade visible.
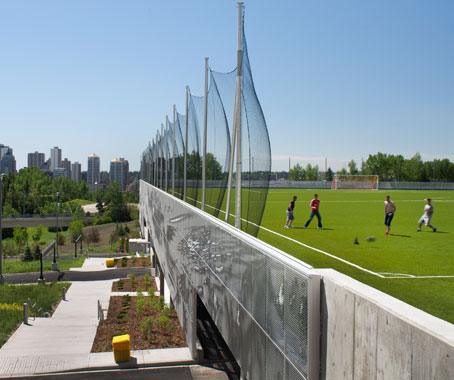
“By siting the building carefully, we were able to preserve a critical landscape and visual relationship between the campus and downtown Calgary while respecting the historic heart of the SAIT Polytechnic campus,” said Bing Thom of BTA.
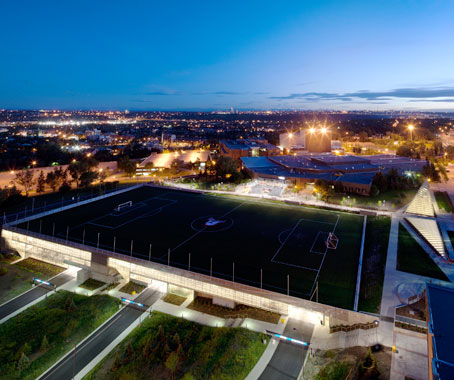
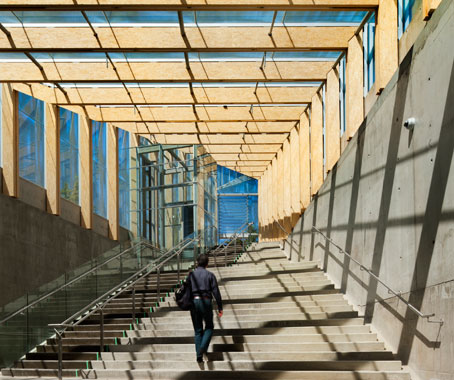
The façade of the parkade was specially designed in collaboration with Vancouver artist Roderick Quin.
The façade is clad in metal screens punched through with thousands of holes, allowing natural light and ventilation to enter the interior of the parkade and creating an artwork depicting sky and clouds on the exterior.
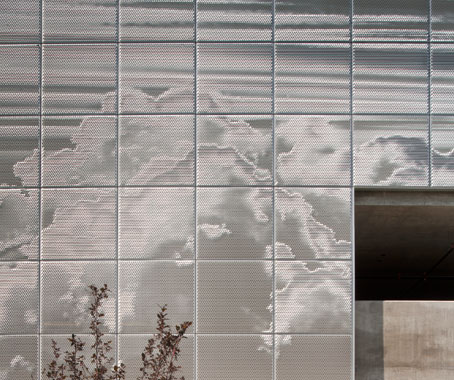
“Through our design, we tried to humanise what might otherwise be just an enormous, soulless structure,” said Thom.
“What we’ve done, essentially, is turned a quotidian building type into something that becomes part of the landscape in a simple and elegant way.”
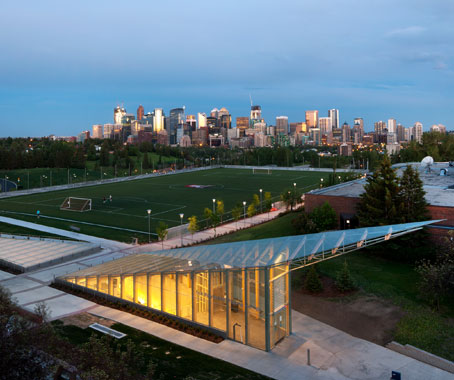
Photography by Nic Lehoux. Aerial shot of parkade by Peter Beech.
Bing Thom Architects
bingthomarchitects.com
INDESIGN is on instagram
Follow @indesignlive
A searchable and comprehensive guide for specifying leading products and their suppliers
Keep up to date with the latest and greatest from our industry BFF's!

The undeniable thread connecting Herman Miller and Knoll’s design legacies across the decades now finds its profound physical embodiment at MillerKnoll’s new Design Yard Archives.

London-based design duo Raw Edges have joined forces with Established & Sons and Tongue & Groove to introduce Wall to Wall – a hand-stained, “living collection” that transforms parquet flooring into a canvas of colour, pattern, and possibility.

We talk a lot about the importance of a the globalism of contemporary design, but one of Australia’s leading brands is working toward building an international design community. Here we look at the global growth of Schiavello in recent years.
We’re delighted to announce that flooring company Bolon will be rolling out the carpet at Brisbane Indesign as an exhibitor.

Sue Fenton is a senior associate at Woods Bagot who has recently been focussing on the design needs of the education sector. We had a chat about this, interior design, and life.

Our annual Workplace Design Special Issue is on sale. Indesign #89 draws together myriad conversations around the evolving workplace, and presents them in a beautifully designed, insight-filled edition that celebrates everything you love about print!
The internet never sleeps! Here's the stuff you might have missed
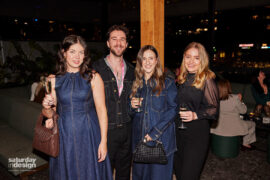
On 6th September 2025, Saturday Indesign went out with a bang at The Albion Rooftop in Melbourne. Sponsored by ABI Interiors, Woodcut and Signorino, the Afterparty was the perfect finale to a day of design, connection and creativity.
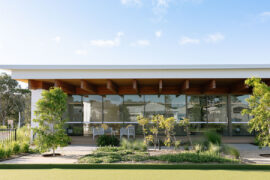
Designed by DKO, the latest Ingenia Lifestyle Element resident clubhouses at Fullerton Cove and Natura at Port Stephens focus on the lifestyle needs of a changing over-55s demographic.

In this comment piece by Dr Matthias Irger – Head of Sustainability at COX Architecture – he argues for an approach to design that prioritises retrofitting, renovation and reuse.
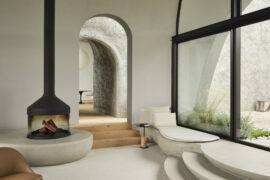
Leeton Pointon Architects and Allison Pye Interiors have been awarded as the winner of The Living Space at the INDE.Awards 2025 for their exceptional project House on a Hill. A refined and resilient multigenerational home, it exemplifies the balance of architecture, interior design and landscape in creating spaces of sanctuary and connection.