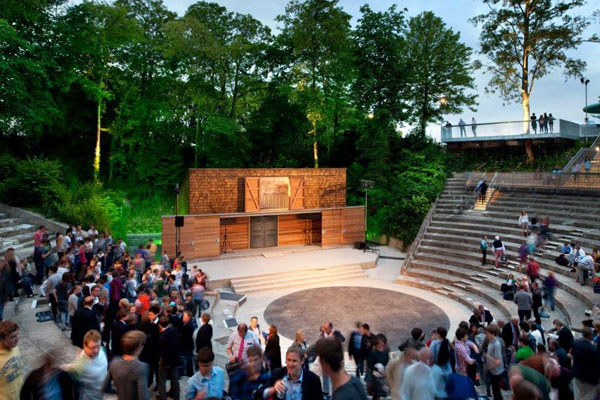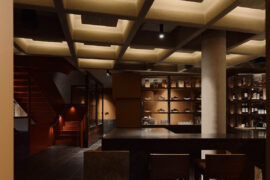Architects Studio Octopi were appointed to undertake the modernisation and reinvention of Bradfield College’s 1890 amphitheatre. Words by Justin Farmer.

November 4th, 2014
Bradfield College is set in quintessentially lush, green English countryside. The average annual rainfall here is 634mm, the average temperature just 10.5 degrees. The picturesque location is the antithesis to the hot, arid, dusty setting one would expect of a Greek amphitheatre.
Yet, since Antigone in 1890, every third year the school stages a full Greek play, in a 1000-seat amphitheatre formed from a disused chalk quarry, which is world-renowned.
The original ‘temple’ theatre building was condemned in 2009 and so, three years later, architects Studio Octopi were appointed to undertake its modernisation and reinvention to increase its versatility.
In response to the theatre’s fall from grace, Studio Octopi commissioned Petr Krej¬í to make a film about the theatre’s descent into a ruin. The making of the film assisted the architects through the design process by reflecting on the theatre’s fragility in the face of a rampant nature.
Bradfield College Greek Theatre from Studio Octopi on Vimeo.
“The one thing that was really missing at Bradfield was an entrance; there was nothing that gave it a sense of place within the college and wider community,” said Studio Octopi Principal, Chris Romer-Lee.
“Set out over the ruins of the previous entrance stair, the new Agora creates a natural meeting place which commands spectacular views over the auditorium via a cantilevered platform. This galvanised metal deck is punctuated by a tall and graceful tree, signaling our determination to keep nature at the forefront of the architectural proposals.”
A ‘wishbone’ Grand Staircase, underlit by LEDs creating a spectacular floating effect, leads the audience down to a perimeter walkway. This black pigmented concrete walkway has a threefold purpose. It dramatically improves circulation, offers a peripatetic vantage point during performances and hides the electrical services.
Central to the design is the Skene. This was traditionally a building behind the playing area used for the changing of masks and costumes but eventually became the background before which the drama was enacted. At Bradfield, the Skene function and siting is based on the traditional Greek theatre layout.
Unlike the previous temple which suffered from having scenery fixed directly to it, this cedar shingle-clad reinterpretation has been designed to provide support for temporary scenery on the stage to extend its life.
Internally the structure is entirely standardised and exposed, providing opportunity for a cost effective but honest and striking workspace. The cantilever structure at first floor level enables the loggia to be fully opened-up with no structural elements to constrain the theatrical use of the space.
The Greek Theatre reopened in June with how it all began nearly 125 years ago – with a performance of Antigone.
Studio Octopi
octopi.co.uk
INDESIGN is on instagram
Follow @indesignlive
A searchable and comprehensive guide for specifying leading products and their suppliers
Keep up to date with the latest and greatest from our industry BFF's!

For those who appreciate form as much as function, Gaggenau’s latest induction innovation delivers sculpted precision and effortless flexibility, disappearing seamlessly into the surface when not in use.

From the spark of an idea on the page to the launch of new pieces in a showroom is a journey every aspiring industrial and furnishing designer imagines making.

In an industry where design intent is often diluted by value management and procurement pressures, Klaro Industrial Design positions manufacturing as a creative ally – allowing commercial interior designers to deliver unique pieces aligned to the project’s original vision.

The 2025 Sustainability Awards extends its entry period until midnight on 9 July 2025.
The internet never sleeps! Here's the stuff you might have missed

Signalling a transformative moment for Blackwattle Bay and the redevelopment of Sydney’s harbour foreshore, the newly open Sydney Fish Market demonstrates how thoughtfully designed public realm and contemporary market space can unite to create a landmark urban destination.

J.AR OFFICE’s Norté in Mermaid Beach wins Best Restaurant Design 2025 for its moody, modernist take on coastal dining.