Perth’s revitalisation and WA’s flourishing design industry is a special focus on Indesignlive this week. We look at the urban hub at ONE40WILLIAM, which features a variety of diverse spaces – including The Aviary, a rooftop bar that brings added life and variety to the precinct.
November 18th, 2011
ONE40WILLIAM, situated at the northern side of Perth’s CBD where Murray Street meets William Street, is a dynamic addition to the city’s urban fabric – a vibrant multi-use space that has brought new life to the precinct.
Designed by HASSELL, ONE40WILLIAM acts as an urban hub, a mix of diverse zones and spaces that engage the underground railway station and connect the existing mall and surrounding streets.
Of course a bustling city precinct needs a bit of nightlife, and hospitality venue company The Publican Group were quick to jump on the opportunity for a unique new space, appointing HASSELL as architects and Habitat 1 as builders to create Perth’s largest rooftop bar.
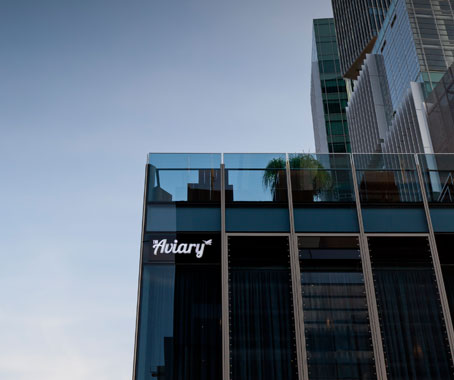
The Aviary is a 2-level venue, incorporating The Nest on the rooftop and The Birdcage, a restaurant and circular lounge bar.




Overlooking the intersection of Murray and William Streets, the space offers stunning views of the surrounding cityscape.
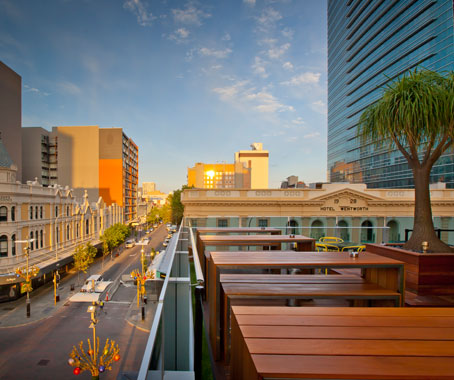
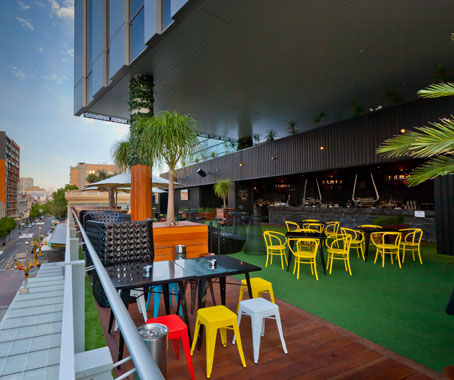
Natural timber decking, trees and astro turf provide a fun outdoor atmosphere on the rooftop.

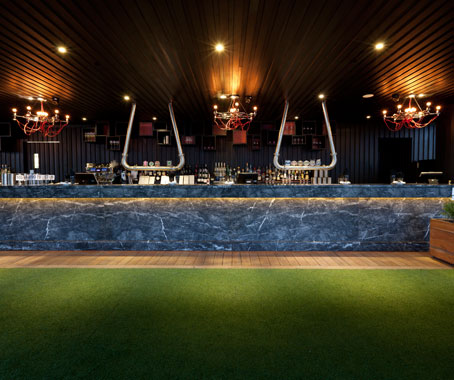
Inside, The Aviary lives up to its name with bird motifs and birdcages leading visitors through the space.

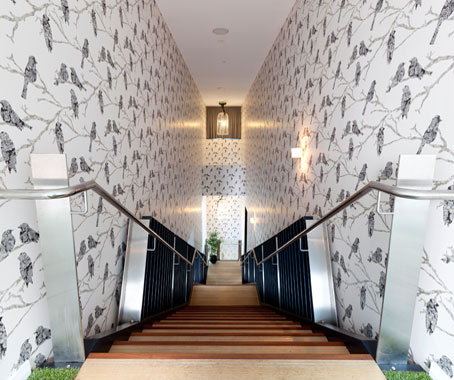


Unique materials and finishes sourced from overseas were combined with local products to create the venue’s particular ambience.
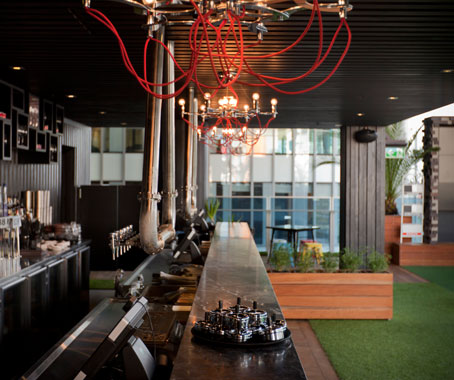
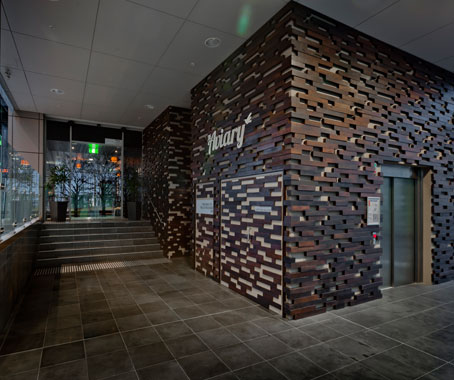
Construction wasn’t easy, with Habitat 1 and the Publican Group working closely together to optimise the functionality of the space and improve flow of patrons, redesigning and refining the bar and function areas to achieve the best possible solution.
The result is a venue that matches the functionality and personality of the ONE40WILLIAM precinct.
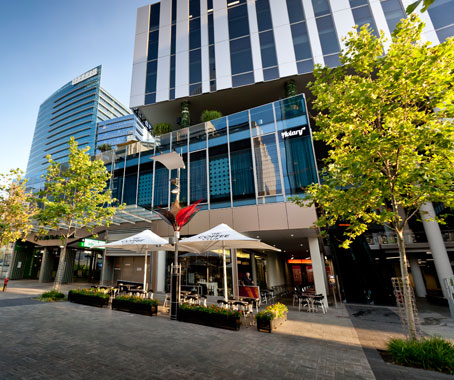
Photography: Ryan North, Evolve Design
Habitat 1
habitat1.com.au
HASSELL
hassellstudio.com
INDESIGN is on instagram
Follow @indesignlive
A searchable and comprehensive guide for specifying leading products and their suppliers
Keep up to date with the latest and greatest from our industry BFF's!

For those who appreciate form as much as function, Gaggenau’s latest induction innovation delivers sculpted precision and effortless flexibility, disappearing seamlessly into the surface when not in use.

In an industry where design intent is often diluted by value management and procurement pressures, Klaro Industrial Design positions manufacturing as a creative ally – allowing commercial interior designers to deliver unique pieces aligned to the project’s original vision.
He is a architecture and design writer with a self-confessed unhealthy obsession with Zaha Hadid. What do you do: Architecture and Design Writer Favourite designer: Philippe Starck for both functionality and childlike enthusiasm but also the Eames’ for setting a universal benchmark. Favourite design destination: London Inspiration: The courtyard of the Royal Academy of […]
Introducing Ross Didier’s ‘Bombala’ lounge chair, ottoman and stacking diner.
The internet never sleeps! Here's the stuff you might have missed

Designed by Foolscap, the debut Melbourne store for Song for the Mute translates sound and rhythm into an immersive retail experience that feels closer to a listening room than a shopfront.
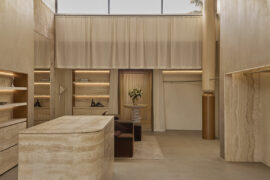
At Dissh Armadale, Brahman Perera channels a retail renaissance, with a richly layered interior that balances feminine softness and urban edge.