1:1 Architects help to rebuild the Bushfire ravaged areas of Victoria.
April 16th, 2009
The ‘regrowth pod’, recently featured in our Who’s Doing What section, is a prefabricated concrete unit designed for emergency housing for people whose homes have been destroyed.
However, far from being a temporary replacement, the ‘regrowth pod’ is designed to form part of a new structure built on the site of the old house – allowing residents to ‘regrow’ their homes.
Designed by 1:1 Architects, the first pod was installed in the Bushfire ravaged Kinglake in Victoria on 8 April. “It was a really happy and exciting day when the regrowth pod arrived on the back of the truck for the first site in Kinglake for Stoney Black and his family,” says 1:1 Architects’ Ben Edwards.
“[The project] has involved suppliers, consultants and contractors providing donations of their expertise and products. To them we say a huge thank you!”
The pod was delivered on the back of a truck, craned into position and connected to essential services. The structures currently cost around $30 000 and can be delivered within weeks.
“It has been interesting to witness how sometimes the most basic piece of architecture
can provide something really useful and give someone real optimism, acting as a metaphor for looking forwards to the future.”
The designers of the pods are now offering an opportunity for architects internationally to design the ‘regrowth house’ – building upon the initial pod installation.
This ‘ideas competition’ encourages architects and designers to consider the obvious unique conditions the new house would face in Bushfire prone areas.
The objective is to foster creative thinking and allow for construction of the home while the residents are still living there.
“We are really excited about what this can generate in terms of fresh thinking and practical help to people who have lost their homes to the bushfires– providing them with inspiration for what is possible as an alternative to re-instating their destroyed home,” Edwards says.
Entries to the competition close next Friday 24 April 2009, so click here to register and see the full criteria, terms and conditions. An Exhibition of short listed entries and a case book will follow the competition.
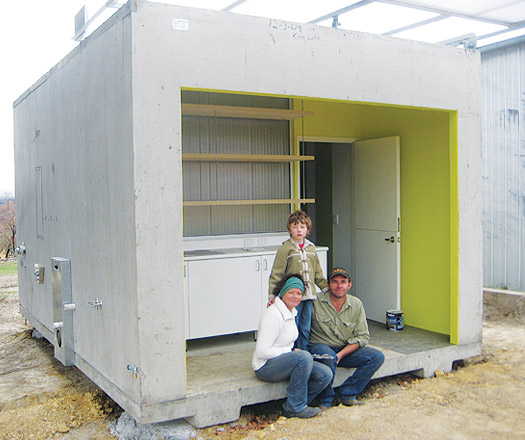
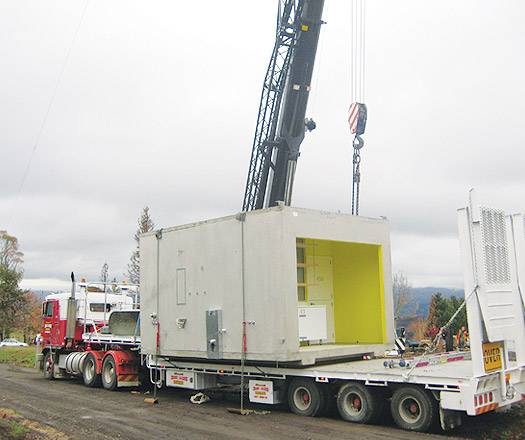
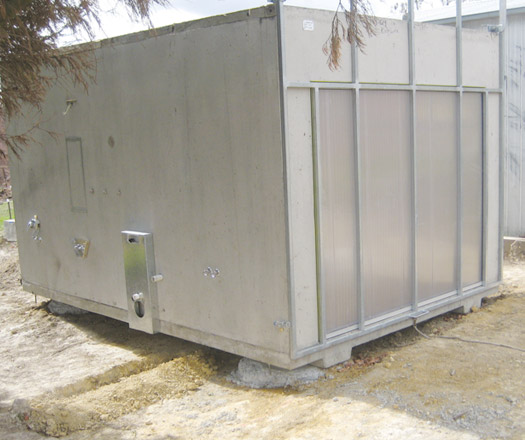
INDESIGN is on instagram
Follow @indesignlive
A searchable and comprehensive guide for specifying leading products and their suppliers
Keep up to date with the latest and greatest from our industry BFF's!
The new range features slabs with warm, earthy palettes that lend a sense of organic luxury to every space.

Gaggenau’s understated appliance fuses a carefully calibrated aesthetic of deliberate subtraction with an intuitive dynamism of culinary fluidity, unveiling a delightfully unrestricted spectrum of high-performing creativity.
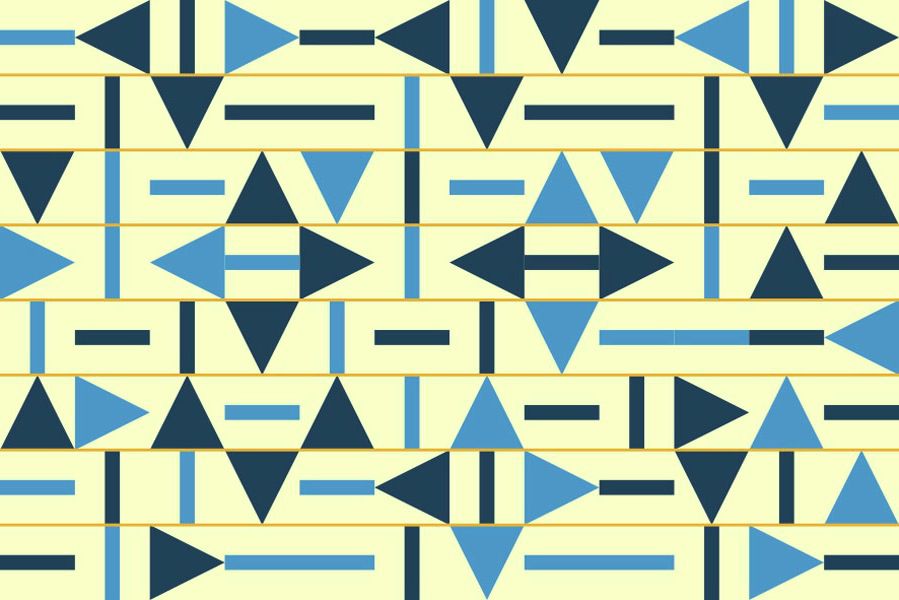
After much anticipation Designer Rugs has announced the eight finalists in the Evolve Awards 2015.
Australia’s largest sustainable building conference, Green Cities, took place in Melbourne between 27 February and 2 March. Among the exhibitors at the conference was The Laminex Group.
The internet never sleeps! Here's the stuff you might have missed
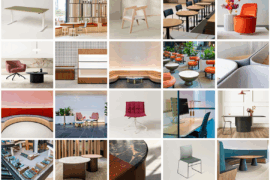
With a bold, singular vision and a new factory just around the corner from their Western Sydney manufacturing heartland, Maxton Fox’s evolution takes the best of its history while setting its eyes on the future – and keeping its feet firmly planted on Australian soil.
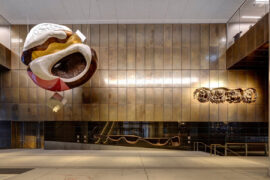
Sydney Open Symposium launches 23 August, bringing together architects, planners and cultural leaders to explore the design and impact of the Sydney Metro Martin Place precinct.