See the latest from the sunshine state and upload your firm’s own projects.
March 10th, 2009
Firms in this listing:
Architectus
BVN
Brand and Slater
Carr
Cottee Parker
Cox Rayner
Cunsolo
Neometro
Nettleton Tribe
Mode Design
ODCM
PDT Architects
Smith Madden
Suters
ThomsonAdsett
Wilson Architects
Woodhead
ThomsonAdsett | thomsonadsett.com.au
Environmental Protection Agency (EPA)
Project Team: Phil Horwood, (Design Architect and Interiors), Verge (Landscaping)
Area: 780 m2
Location: Manly, Brisbane, Queensland
Completed: March 2009
“ThomsonAdsett has just finished construction for the Port of Brisbane Corporation at Manly- new office space/building of 780m2.
“The purpose designed building is a perfect foil and billboard for the activities of the EPA. Their new home comprises public education, training and workshop facilities on the ground floor, and admin office and operational base for the EPA’s South Moreton Bay field staff on the upper level.
“The stunning harbour front location provided opportunity to design a building that truly integrates with its setting. Strategically placed roof lighting strips provide natural light for 80% of working hours. Large full length windows and a generous upper deck take advantage of water views in two directions. The deck also offers a setting for informal work activities.”
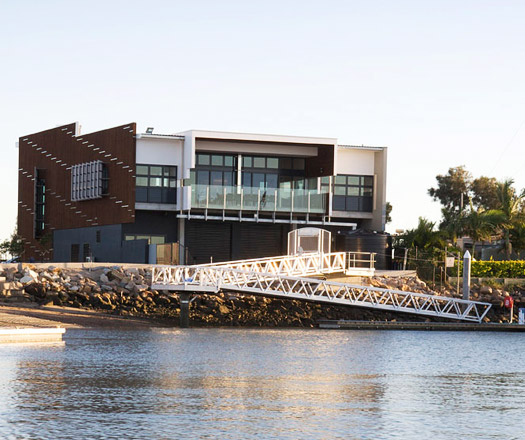
New Port Office
Project Team: Chad Brown, (Design Architect), Gillian Page-Lee from ThomsonAdsett (Interiors), John Mongard (Landscaping)
Location: Fisherman Islands, Queensland
Type of development: Commercial
Expected completion date: March 2010
ThomsonAdsett is working on a new Port Office for the Port of Brisbane Corporation- building space size 4000m2.
“This project is a new corporate headquarters that will consolidate and upgrade the existing facilities and departments for the Port. It is proposed as a series of connected 1,000m2 floor plates that have an atrium and open stair connecting each level. ’¨’¨Floating above the ground the building is connected by the atrium and stair that descend to the foyer.
“Sky gardens and balconies are located to provide casual breakout spaces for the office workers. These same structures provide efficient sun shading and help create dynamic forms that define the building’s character.
“Specific attention has been paid to the internal qualities and flexibility of the office spaces. The facility is being designed to achieve a 5 Star Green Building Council of Australia rating (Australia Excellence) with specific attention to qualities that will enhance the work environment. ’¨’¨An integrated design team approach has been implemented to achieve a positive and efficient design process. The facility is envisioned to be a flexible, positive and inspirational workplace.”
PDT Architects | pdt.com.au
Baulderstone Queensland Headquarters
Project Team: PDT Architects (Interior Design)
Area: 4,700m²
Location: Kelvin Grove Urban Village, Brisbane
Type of development: Commercial Interior Fit-out
Completed: Jul 2009
“PDT Architects designs a healthy, happy and collaborative Queensland Headquarters for Baulderstone.
“The new Baulderstone Queensland Headquarters – launching this week – houses over 100 employees, across one floor, and incorporates large balconies and outdoor informal meeting zones, café lunch room with barbeque facilities and city and parkland views. Long corridors broken up by timber panels bring warmth to the main office space.
“Vaulted ceilings with a skylight allow additional sunlight to filter into the open plan workspace. A confident colour section, used in a very refined and defined manner, provides a playful and interactive feel throughout the premises. Baulderstone’s iconic projects are depicted in bold, abstract, graphic images on meeting room walls.”
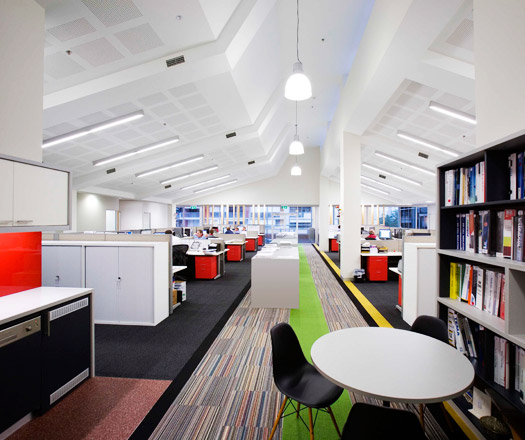
Neometro | neometro.com.au
Airlie Bank
Project Team: Jeff Provan and James Tutton
Area: 640m2
Location: Airlie Bank Place, South Yarra, VIC
Expected completion date: March 2011
“Airlie Bank by Neometro is set to commence construction. The project offers apartment buyers Neometro’s trademark contemporary luxury in Melbourne’s preeminent location – The Royal Botanic Gardens precinct of South Yarra.
“Jeff Provan – Neometro Design Director says “When you buy a Neometro apartment you are acquiring a handmade product – it is as though you’d commissioned us to design the apartment for you”.
“ESD features include: Rainwater tanks to collect water for toilet flushing, roof mounted, grid connected photovoltaic system for Body corporate power, thermal heating and cooling, cross ventilation.
“Due to commence construction September 2009, Airlie Bank is scheduled to finish in the first quarter of 2011.”
Mode Design | modedesign.com.au
Location: Lutwyche, Brisbane, Queensland
Completed: February 2009
From the Architects:
“Residents have started calling the recently completed Colton Crest Affordable Housing Development in Brisbane’s inner north home. Working with a tricky, steep and narrow site, MODE DESIGN successfully maximised the use of the entire site creating a five block 29-unit townhouse complex.
“The design of the townhouse complex allows the comparatively higher density residential development to sit comfortably within a low-density streetscape and promotes the feeling of openness by creatively positioning the individual unit blocks.
“Material selection played an important role in the development of this project. The architects selected robust materials with low maintenance costs and sustainability being important criteria.”
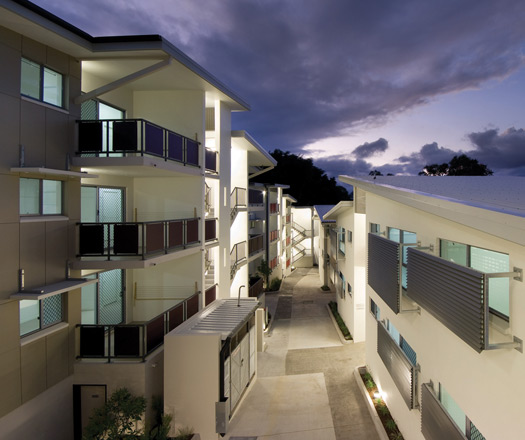
Smith Madden | smithmadden.com.au
Project name: SAP
Square Metres: 1200
Location: South Brisbane
Completed: February 2009
“The Brisbane office is home to SAP Australia’s main Research and Development team, and as such our brief was to create a fun and colourful space which encouraged creativity and innovation for their employees, whilst presenting a sophisticated and professional impression for visitors.
“The outcome is a very clean, warm customer face with a burst of open plan colour and a multitude of flexible working environments behind the scenes.”
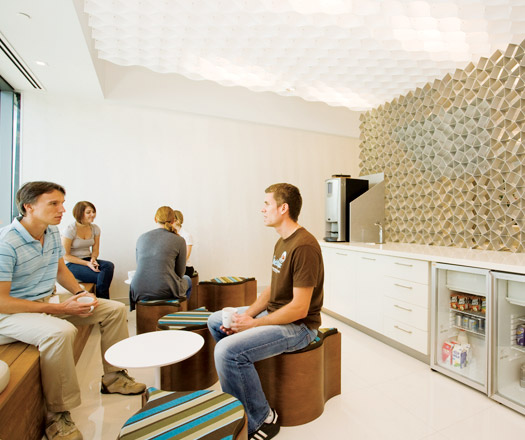
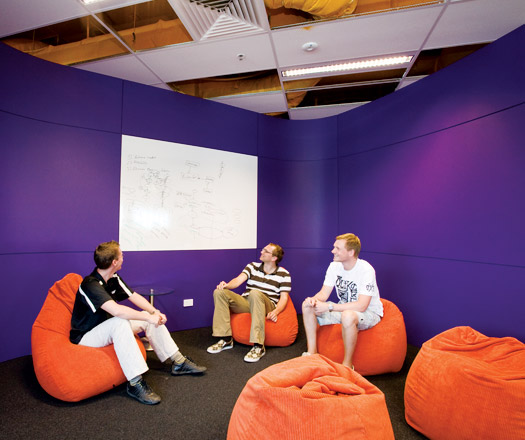
Software development company, SAP, have been given new offices featuring custom pieces and brightly coloured designs and was completed 13 February 2009.
Smith Madden is also currently in the design stage for a new 13,000-m2 building for Ausenco.
Smith Madden have just finished Singapore Airlines new Brisbane lounge at the international airport. The 250-m2 lounge is designed to suit their patrons and to have a local feel. The project was completed December 2008.
The 450-m2 head office for mining and engineering company, Bowen Central Cole, has just also just been completed by Smith Madden.
Architectus | architectus.com.au
Architectus is developing a new 5,000 m2 emergency operations centre in Kedron Park for Queensland Department of Emergency Services. The new centre aims to be environmentally friendly, cost-effective and to provide a calming work environment for DES workers operating in high stress operations. Due to be completed in 2010.
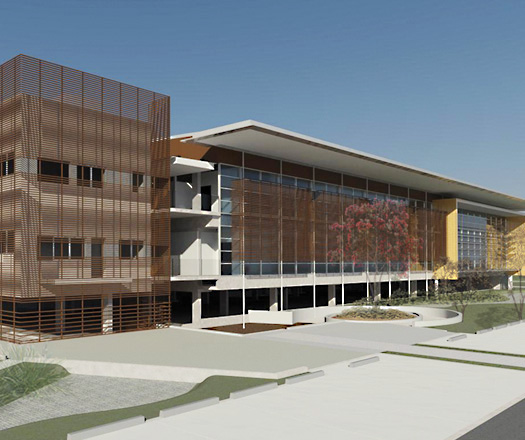
BVN | bvn.com.au
The first stage of the Robina Hospital expansion for Queensland Health Project Services is due for completion in early 2011. Designed by the Brisbane studio of national architecture practice BVN, the upgrade will provide an additional 162 beds, new operating theatres, support departments and a new outpatient department. BVN incorporated a philosophy of evidence-based design that aims to improve the wellbeing of occupants.
The development of the Da Vinci precinct at Brisbane Airport for Pearson Property Group will create a home for aviation-related businesses and education facilities that will benefit from being located on airport land. The completed development, designed by BVN, is expected to employ up to 700 people in approximately 32,500m2 of space and is due to be completed in 2010.
Work is progressing on the HQ development in Fortitude Valley, developed by Leighton Properties and Leighton Contractors. The mixed-use precinct of retail, commercial and public space will have a contemporary urban character that maximises views and achieves a high level of energy efficiency. HQ is due for completion in early 2010.
A redesign of the Ballymore Institute of Sport for Queensland Rugby Union is currently in development application stages. The proposal calls for a range of new and upgraded facilities, including a Queensland Rugby Club gymnasium, a full-size elite team training field, athlete’s accommodation and a sports medicine complex.
The Kirra Surf development, a joint-venture between Macquarie Bank and the Parkview Group, was also completed in December 2008.
The expansion of Brisbane International Airport Terminal was also completed at the end of 2008.
The Lanai Luxury Apartments project in Mackay, developed by TBAMS and designed by BVN, was completed in March 2009.
Work is nearing completion on The Ivy Apartments development in New Farm, Brisbane.
.
Brand and Slater | brandandslater.com.au
Brand and Slater are hitting the pubs and clubs of Brisbane, extending and refurbishing the city’s hot spots. The company have given the Criterion Tavern in Brisbane’s CBD a face-lift, completing a 600 m2 refurbishment of the bar.
Greenbank RSL is also under construction. Upon completion of Greenbank, Carina Leagues Club will also receive a further 1,000 m2 of floor space from Brand and Slater.
Carr | carr.net.au
Carr has been appointed to complete the master planning of Trilogy Hotel and Residential. The 51,840 m2 multistorey establishment will have 29 commercial levels, 11 levels of hotel suites, and 23 levels of residences.
Cottee Parker | cotteeparker.com.au
Cottee Parker is working on the following projects:
Virgin Blue head office – Bowen Hills, 12,500 m2
Collection House tenancy fit-out Green Square, 4,000 m2, across two connecting floors, (Hero Image and below: photography – Aperture Architectural Photography)
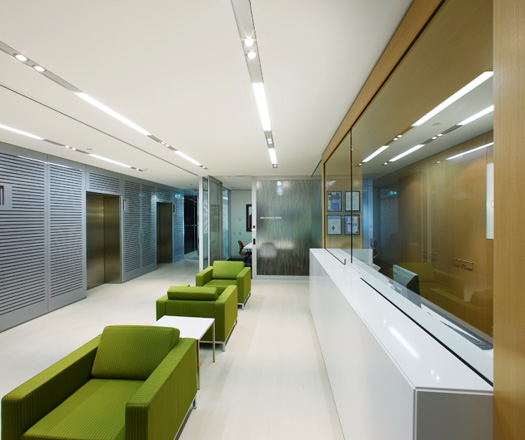
Virgin Blue airlines Sydney, domestic lounge, 1,800 m2 lounge, work zones, bar, cinema and dining. (photography by Tyrone Brannigan)
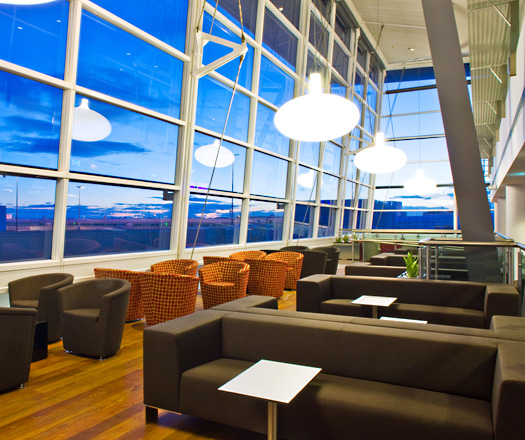
HOCA – haematology and oncology clinics of Australasia, medical fit-out and building design. (Photography by Mindi Cooke)
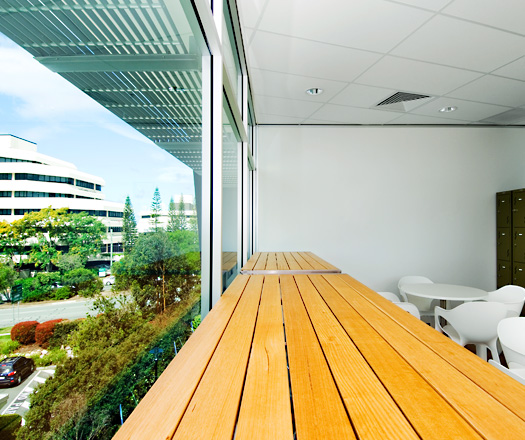
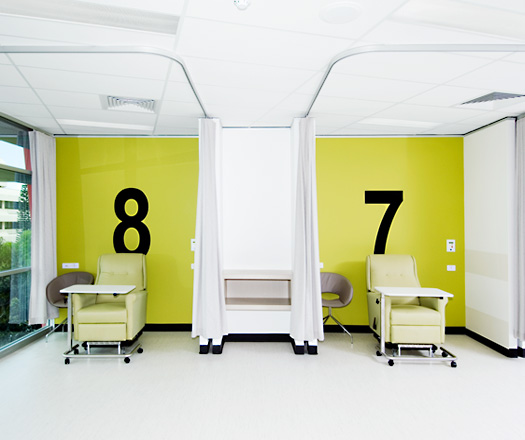
Working on a fit out for QUT, (Synergy building – five star green rating – office design V2), 3 or 4 floors in Kelvin Grove urban village. Will be complete late 2009.
Intabill head office fit-out, Milton – internet-based credit business, operates 24/7. (Photography by Mindi Cooke)
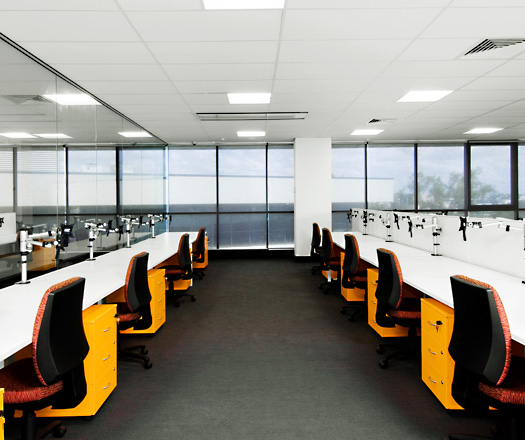
Cox Rayner | cox.com.au
Project One One One, Eagle Street is under development by Cox Rayner in Brisbane. The complex, due for completion 2011, will include 7,977 m2 of residential accommodations in addition to commercial offices and retail spaces.
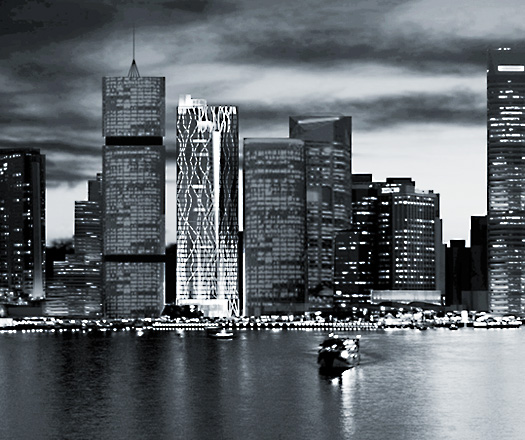
The Brisbane Convention and Exhibition Centre is undergoing a 25,000-m2 expansion to be completed in 2010 by Cox Rayner.
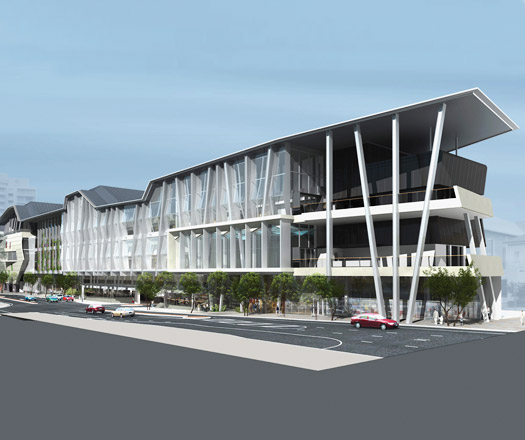
Cox Rayner has also completed the following developments in 2008:
Norman Reach project – A 65,000 m2 residential development in Brisbane.
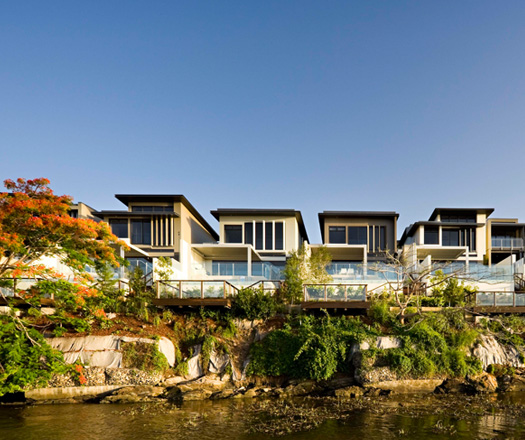
Abigroup Headquarters project – 4,838 m2 of commercial offices in South Bank Parklands, South Brisbane
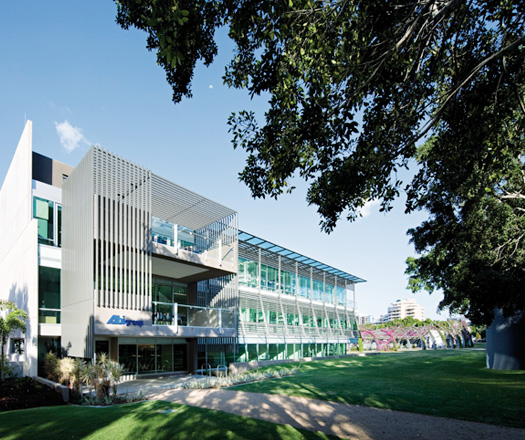
Cunsolo | cunsolo.com.au
The company is currently in the design development phase of an integrated fit out for Tarong Energy in Brisbane. The fit out will go across three levels and 3,500 m2.
Nettleton Tribe | nettletontribe.com.au
Nettleton Tribe is constructing a new 600-m2 office for Pradella in West End, Brisbane – to be completed May 2009. The design aims to provide the client with a clean and contemporary, fresh new corporate identity.
Early this year Netleton Tribe will also begin development of Salmat’s office in Acadia Ridge, Brisbane. The 750-m2 space will mirror the company’s new corporate branding, which is colourful and free flowing. The 5,000-m2 design for the Major Building Supplier’s fit out will incorporate as much of the supplier’s products as possible to showcase their extensive range. Nettleton Tribe expect this project to be complete by September 2009.
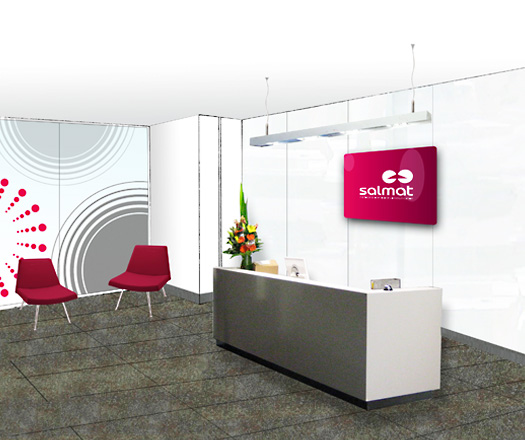
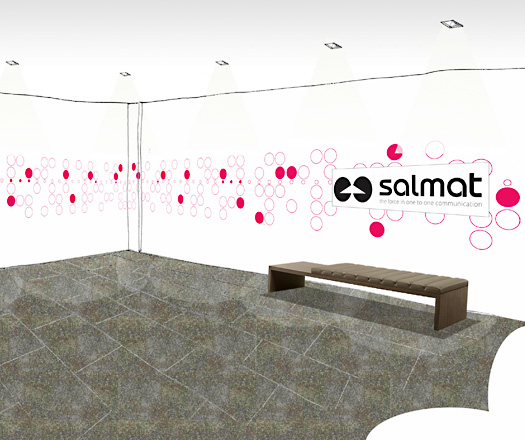
ODCM | odcm.com.au
ODCM has completed the design and project management for Zurich Financial Services’ new Gold Coast office. The 150-m2 development was complete in February 2009.
PDT Architects | pdt.com.au
PDT Architects recently completed the Department of Main Roads Office (1,200m2) and Police Communication Centre at Maroochydore (700m2).
Also recently completed is Baulderstone’s Queensland Headquarters at Kelvin Grove Urban Village (4,700m2) and Telstra’s internal and external breakout space on level 4, 275 George Street (750m2).
Stage 3 of the new terminal at Gold Coast Low Cost Airport is now complete with its check-in areas fully operational. Stage 1 construction commenced in mid 2008 with the final stage due for completion in early 2010
Suters | sutersarchitects.com.au
Suters is working on the $150 million Taringa Transit Orientated Development in Brisbane, QLD. It will be home to a mix of commercial, residential and retail tenants.
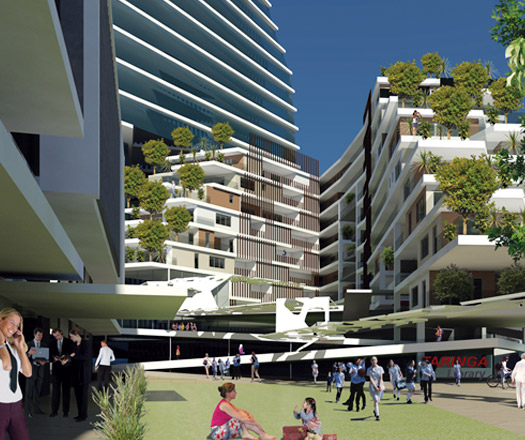
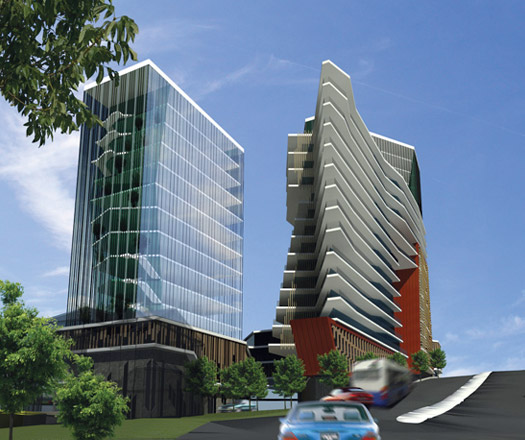
Wilson Architects | wilsonarchitects.com.au
The Brisbane Grammar School Integrated Learning Centre is due to be completed mid 2009. The 6,200-m2 project is designed to encompass technology-driven learning environments to encourage student engagement.
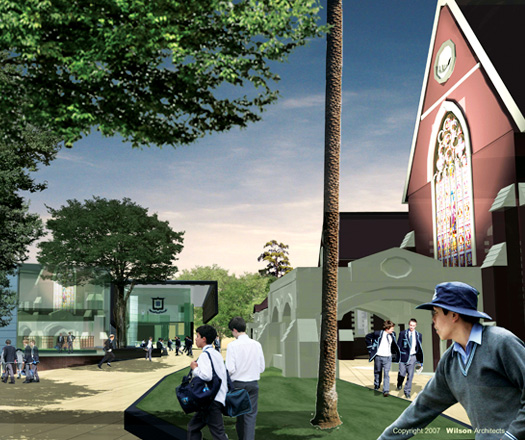
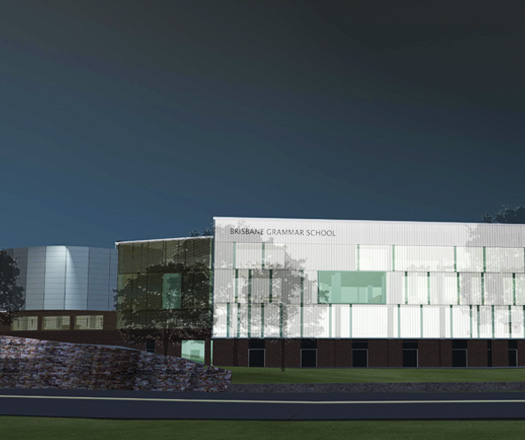
Wilson Architects are also working on a new building for Griffith University. The 6,666 m2 International building is due to be completed mid 2010.
Bond University Library on the Gold Coast is undergoing an extension and refurbishment of its existing facilities. The project is due to be complete mid 2009.
Woodhead | woodhead.com.au
Woodhead was commissioned for the design of Hyder Consulting’s Level 2 and 3 offices in Brisbane. They were designed to accommodate large temporary teams that are project specific, the development was completed in October 2008.
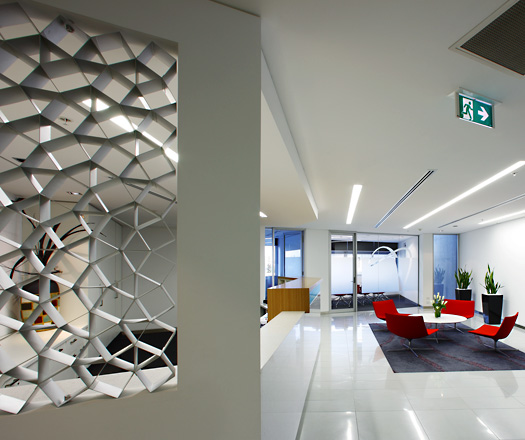
Is your firm making waves up north? Why not tell the world about it by submitting your projects here.
You can include recently completed projects (the last 4 months) or projects in development. Renderings or professional photographs are welcome if available.
INDESIGN is on instagram
Follow @indesignlive
A searchable and comprehensive guide for specifying leading products and their suppliers
Keep up to date with the latest and greatest from our industry BFF's!

A longstanding partnership turns a historic city into a hub for emerging talent

A curated exhibition in Frederiksstaden captures the spirit of Australian design

For Aidan Mawhinney, the secret ingredient to Living Edge’s success “comes down to people, product and place.” As the brand celebrates a significant 25-year milestone, it’s that commitment to authentic, sustainable design – and the people behind it all – that continues to anchor its legacy.
Skheme got into the Christmas spirit in a stylish way with a Christmas celebration at Sydney’s Ivy on Friday 25 November.
Thank you everyone for such an amazing +Friday and Saturday in Design. We’ll be bringing you all the action over the next couple of days, so stay firmly tuned to indesignlive, and don’t miss a thing! The Indesign Team
The internet never sleeps! Here's the stuff you might have missed
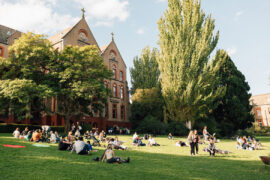
Abbotsford Convent has appointed Kennedy Nolan to guide the next stage of development at the heritage-listed Melbourne precinct, continuing its evolution as a cultural and community landmark.

Community, Country and climate were centred at the 2025 Australian Institute of Landscape Architects (AILA) Awards in Lutruwita/Tasmania on 21st October.