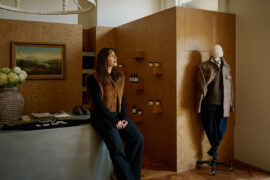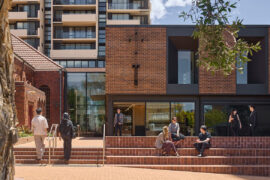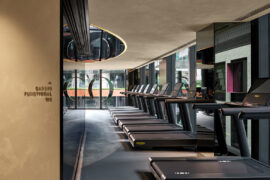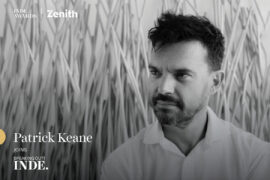Maitland Administration Centre is rooted in principles of accessibility and community in the workplace.

June 28th, 2024
At the heart of Maitland, an amalgamation of heritage and modernity stands as a testament to progressive urban design and community-focused architecture. The inaugurated Maitland Administration Centre is not just a building but a revitalised space that arguably improves the town centre. Merging the historic charm of the 1890 Town Hall with cutting-edge design principles, Maitland Administration Centre is an integral part of a broader masterplan. This masterplan incorporates the existing 1890 Town Hall and the 1930s council buildings, designing a cohesive environment that respects the past while looking towards the future.
The architects, in collaboration with the client and user groups, envisioned the space as welcoming, authentic and inspiring. As executive architect (documentation phase), PTW was responsible for interior design and heritage consultancy, joining BVN (Design Phase – DA, workplace strategy), EJE (construction phase services including detailed design), and Maitland City Council.
Public accessibility and community connectivity are at the forefront of this project.

The building links the historic Town Hall across the ground and first floors, providing access to the Council Chambers and upgraded facilities. Key features include a light-filled entry lobby, which serves as the heart of the public space and can be used in conjunction with the Town Hall for events. This lobby showcases three commissioned artworks, adding a cultural dimension to the functional space.
Inside, an interconnected open-plan office designed for activity-based working is sprawled across three levels. This space includes areas for collaborative work, private meetings and individual tasks, while meeting rooms, storage and end-of-trip facilities amplify the practicality and user-friendliness of the space.
Related: Deloitte by Hassell

Maitland Administration Centre incorporates biophilic and sustainable design features, connecting people with nature to improve mental and physical health. Significant areas of planting and the use of organic materials emulate outdoor environments, contributing to reduced CO2 levels, filtered pollutants and improved air quality. The energy efficiency is further optimised by natural lighting, which floods the public foyer and the workplace atrium, reducing the need for artificial light.
Materials were chosen for their low environmental impact, including low-VOC, low-toxicity options and those sourced through ethical supply chains. A sub-floor ventilation system in the heritage component improves air quality and reduces moisture, preserving the building materials and ensuring longevity. The Maitland Administration Centre was designed to support a rapidly growing community, accommodating an initial 537 occupants with the capacity to expand to 726. The 5000-square-metre administration building and the refurbished 2520-square-metre heritage Town Hall are linked by a central two-storey lobby. This lobby enhances accessibility to the Council Chambers and other upgraded facilities, including change rooms, commercial kitchen facilities and a new stage loading dock, making the Town Hall a versatile entertainment venue.

To align with Maitland City Council’s sustainability goals, the building employs an efficient heat recovery air conditioning system with demand control ventilation, aiming for a 4.5-star NABERS rating. End-of-trip facilities, including a bike storage room, promote alternative transportation modes, supporting the Council’s commitment to sustainability.
PTW
ptw.com.au
BVN
bvn.com.au
EJE
eje.com.au
Maitland City Council
maitland.nsw.gov.au
Photography
The Guthrie Project












INDESIGN is on instagram
Follow @indesignlive
A searchable and comprehensive guide for specifying leading products and their suppliers
Keep up to date with the latest and greatest from our industry BFF's!

In a tightly held heritage pocket of Woollahra, a reworked Neo-Georgian house reveals the power of restraint. Designed by Tobias Partners, this compact home demonstrates how a reduced material palette, thoughtful appliance selection and enduring craftsmanship can create a space designed for generations to come.

In an industry where design intent is often diluted by value management and procurement pressures, Klaro Industrial Design positions manufacturing as a creative ally – allowing commercial interior designers to deliver unique pieces aligned to the project’s original vision.

After eight years at Cera Stribley, Jessica Ellis launches her own studio, bringing a refined, hands-on approach to residential, hospitality and lifestyle interiors, beginning with the quietly confident Brotherwolf flagship in South Melbourne.

Architectus reimagines ageing in place with Australia’s tallest retirement community, combining housing, care and community in Sydney.
The internet never sleeps! Here's the stuff you might have missed

It’s glamourous, luxurious and experiential – the new flagship destination for One Playground by Mitchell & Eades has it all.

Founder of Enter Projects Asia, Patrick Keane shares the thinking behind his Best of the Best-winning airport interiors, where natural materials and sustainability drive design at scale.