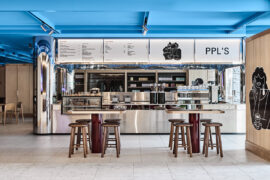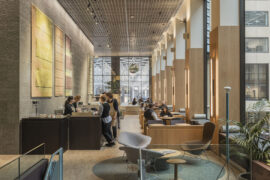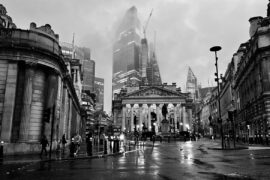This newly-designed café in Brunswick, Melbourne celebrates its neighbourhood’s industrial roots while also working in a contemporary context.

For fear of stating the obvious, good cafés aren’t hard to come by in Melbourne. Victoria’s capital has long been a world leader in the coffee scene and those after a decent flat white don’t have to search for long before finding one. With this badge of honour, though, comes more pressure on owners to offer up cool, comfortable and most importantly, original venues to pique the interest of spoilt-for-choice Melbournites.

This was just the challenge posed to architecture firm Splinter Society when they were approached to design a café, Project 281 in an old warehouse building in Melbourne’s Brunswick. The clients wanted a café that felt uniquely local; somewhere that responded to the history of the site and the neighbourhood’s industrial roots, but also worked in a contemporary context.

“The warehouse was a printing factory, and connected to a heritage Victorian terrace which housed the printing offices,” explains Chris Stanley, architect and director of Splinter Society. “We wanted to work with the textures and fabric that had been created through the previous printing processes and usage. This included scars in the floor where pads had been poured to support the machines, cut-outs in the brickwork of the old heritage building, and [the] exposed steel structure that supported machinery and the factory shell itself.”

The raw and unrefined materials selected to update the site remain typical of what one might find in a warehouse. Steel and concrete were used liberally, from the feature lighting fashioned from offcuts of rebar steel to the mighty custom-poured concrete service counters. In fact, many of the materials used in the renovations were sourced in the warehouse itself, and later upcycled. This approach meant that almost no demolition or landfill was required on the job.

The expansive footprint of the warehouse was broken down into more intimate spaces by the statement stacked cast concrete forms, which double as plant pots. Project 281 boasts a coffee roastery, yoga space, kitchen garden and a large kitchen, prep and storage area.

The hard raw materials are tempered by the array of indoor plants and garden beds, designed to grow and develop naturally over time. “The building was designed to live and breath,” Chris says. “Additional skylights were put in to allow the significant indoor plants and garden beds to grow. Over time these will start to take over and feel like a greenhouse.”

In a city inundated with cafés, Project 281 stands out as an unfussy, honest, and welcoming ode to a neighbourhood that’s central to Melbourne’s story. This – coupled with the promise of exceptional coffee and meals, of course – will entice locals to the venue for years to come.
You may also like the Java+ café by Iksoi Design Studio.
INDESIGN is on instagram
Follow @indesignlive
A searchable and comprehensive guide for specifying leading products and their suppliers
Keep up to date with the latest and greatest from our industry BFF's!

For those who appreciate form as much as function, Gaggenau’s latest induction innovation delivers sculpted precision and effortless flexibility, disappearing seamlessly into the surface when not in use.

Now cooking and entertaining from his minimalist home kitchen designed around Gaggenau’s refined performance, Chef Wu brings professional craft into a calm and well-composed setting.

In an industry where design intent is often diluted by value management and procurement pressures, Klaro Industrial Design positions manufacturing as a creative ally – allowing commercial interior designers to deliver unique pieces aligned to the project’s original vision.

A lobby upgrade of 440 Collins St demonstrates how a building’s street-level spaces can be activated to serve many purposes.

The Commons opens new Sydney and Melbourne locations by DesignOffice, blending hospitality, design and community.
The internet never sleeps! Here's the stuff you might have missed

From six-pack flats to design-led city living, Neometro’s four-decade trajectory offers a lens on how Melbourne learned to see apartment living as a cultural and architectural aspiration rather than a temporary compromise.

The built environment is all around us; would the average citizen feel less alienated if the education system engaged more explicitly with it?