Pier Pavilion by Besley & Spresser provides a refreshing, architecturally thoughtful and versatile public space by the water at Barangaroo.
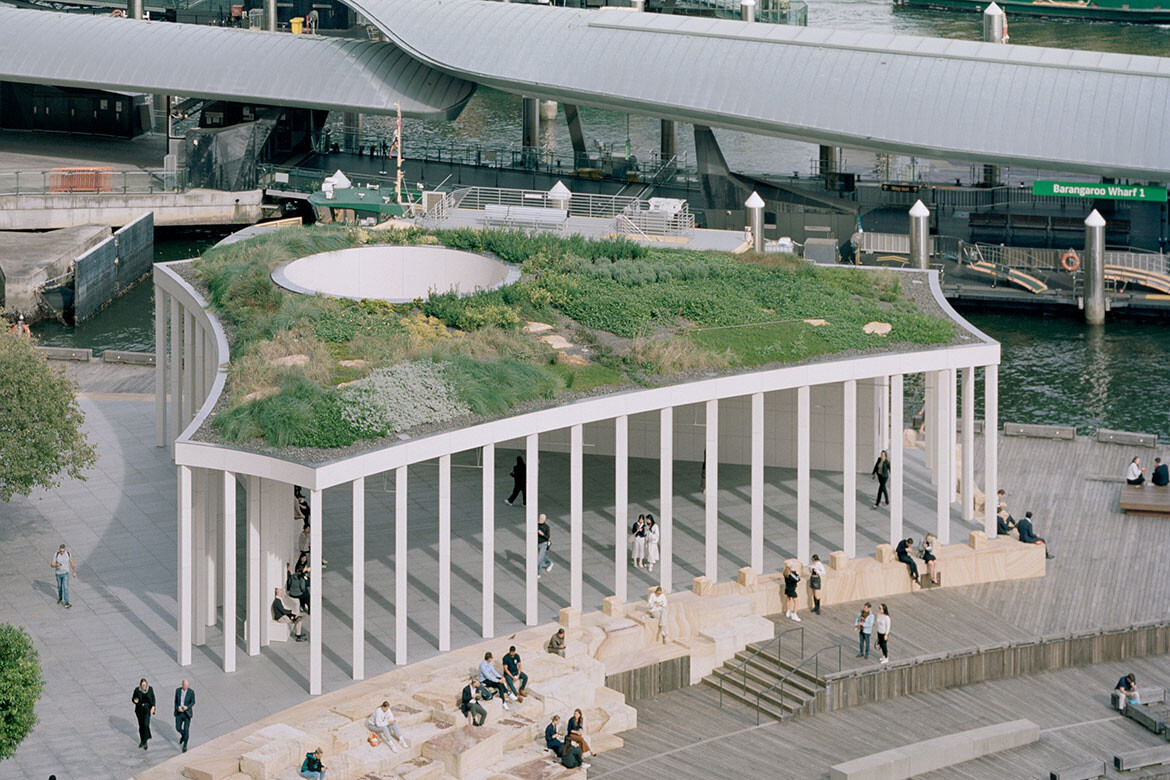
October 28th, 2025
Located on Sydney Harbour at the western edge of the city centre, Pier Pavilion is public space with a strong civic ethos and connection to place. Surrounded by the high-rise glamour of Barangaroo, this project is a peaceful and refreshingly modest, understated work of architecture in the context of Sydney’s CBD. It was delivered by the NSW Government with funding provided through developer contributions.
Its openness – including a large oculus – references land, sea and sky, while the innovative use of recycled oyster shells is both materially intriguing and culturally site-specific. “We wanted the pavilion to have a distinctly civic feel; all are welcome here,” says Peter Besley.
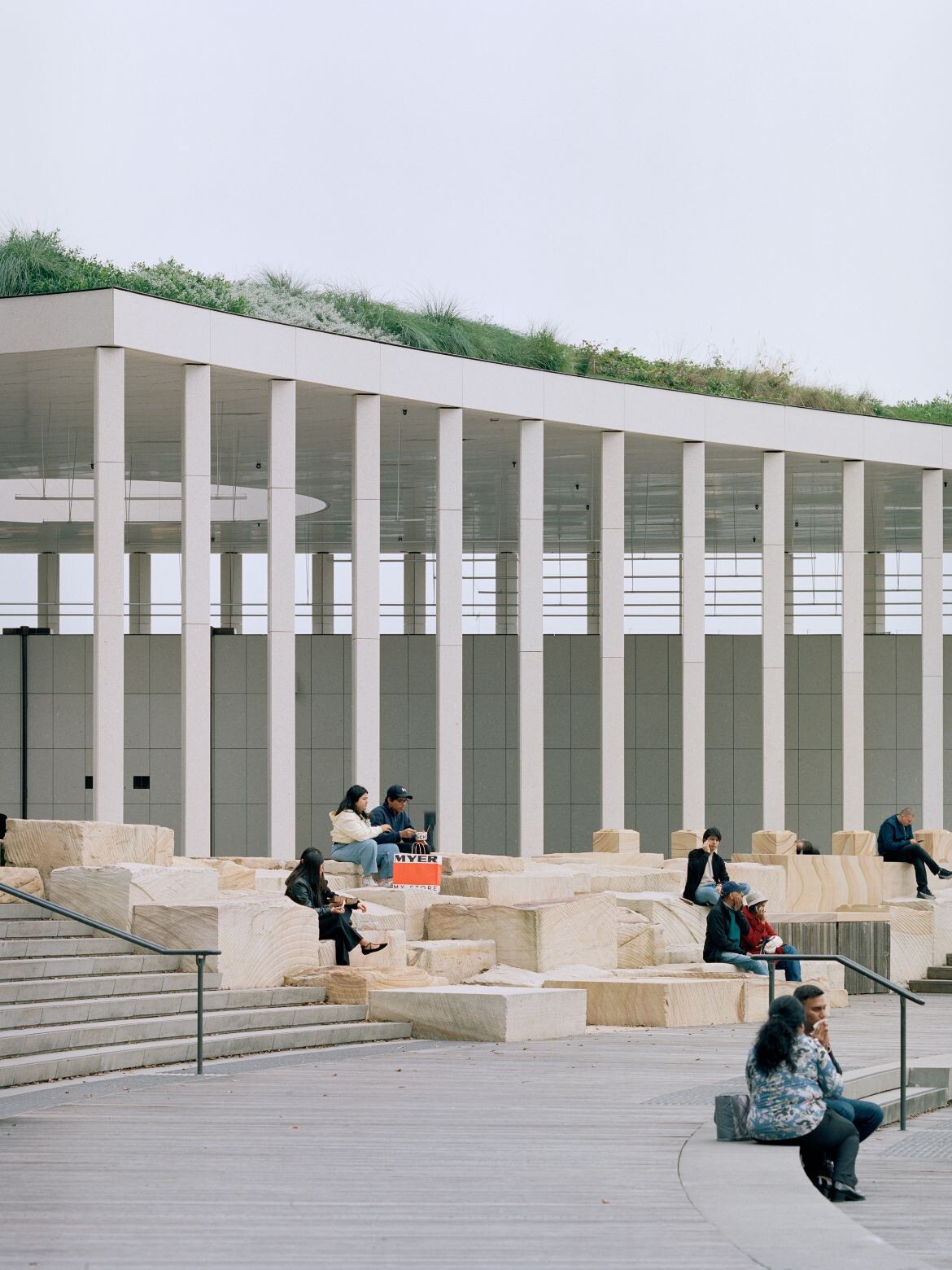
Jessica Spresser explains that “we began the design process by focusing on the natural elements that compose the site. Sydney Harbour is an idiosyncratic landscape, and the building is uniquely positioned to respond to it. This is achieved through materiality as well as form.”
The architects subjected the raw material of oyster shells to extensive mix experimentation and testing to create an ‘oyster terrazzo’ that forms the envelope of the Pavilion. It’s a unique material solution that responds with great specificity, both in cultural and ecological terms.

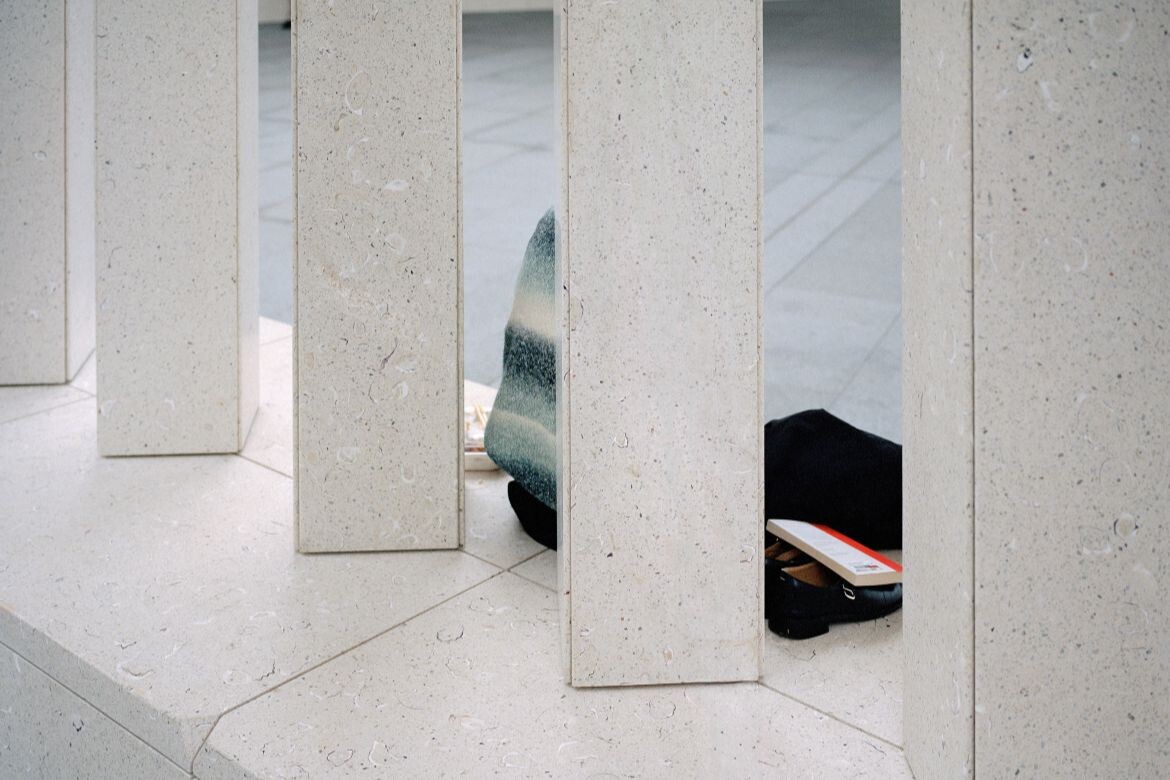
“The Pavilion references human gathering by the sea through its use of recycled Sydney Rock Oyster shells,” says Spresser. “We wanted to pay respect to the long history of oyster feasting in the area, and to celebrate the use of a unique material in the public realm.”
The presence of the oyster terrazzo is muted and understated – it’s not until the visitor lingers and attunes themselves to the building that its qualities become fully apparent. The beauty and complexity of the material reveals itself in close proximity.
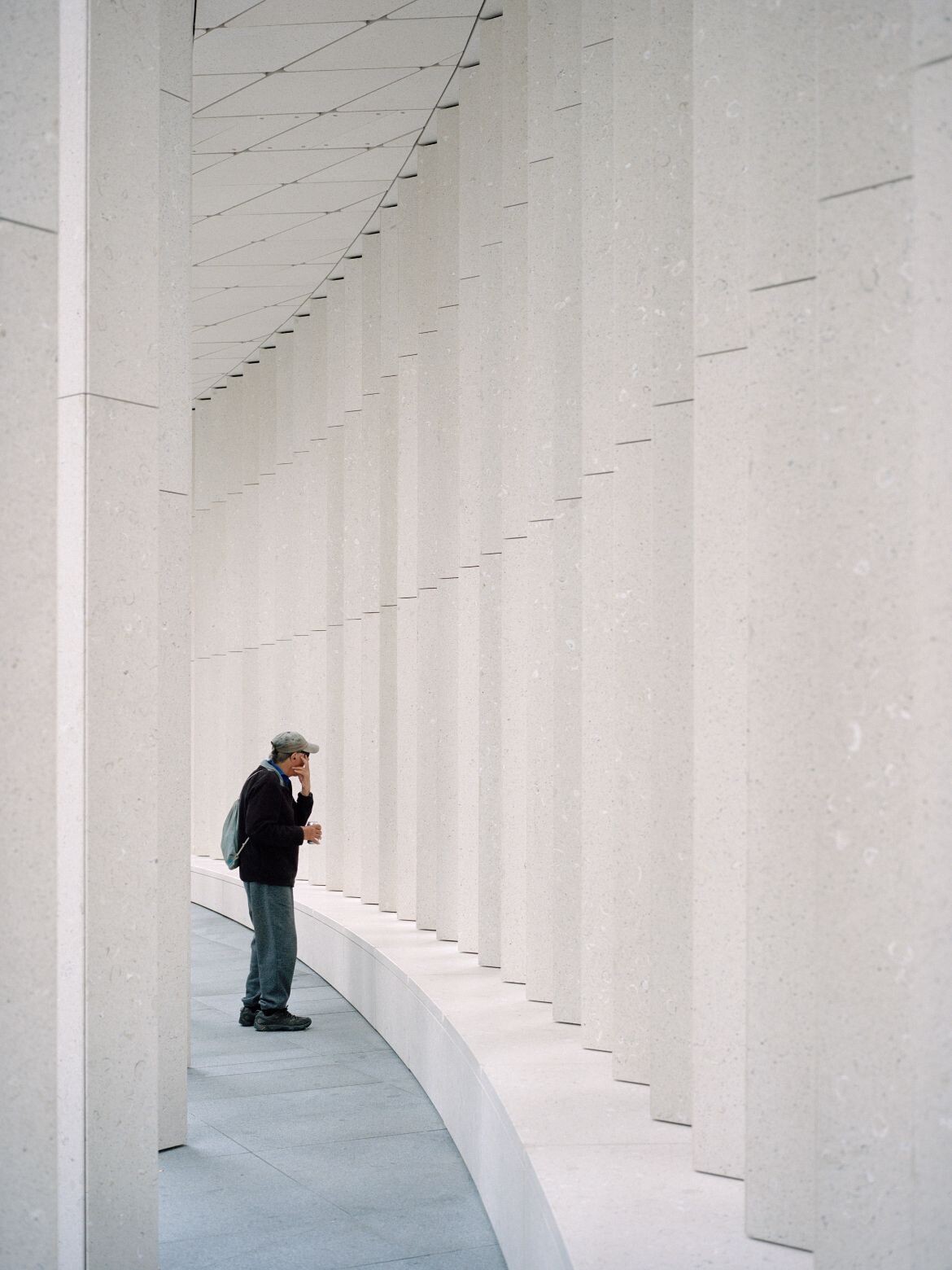
“The Pavilion is intended to remain for a long time, and to figure in people’s memories of Sydney,” adds Besley. “We think the shells will be particularly memorable for children.”
Related: Sydney Fish Market takes shape
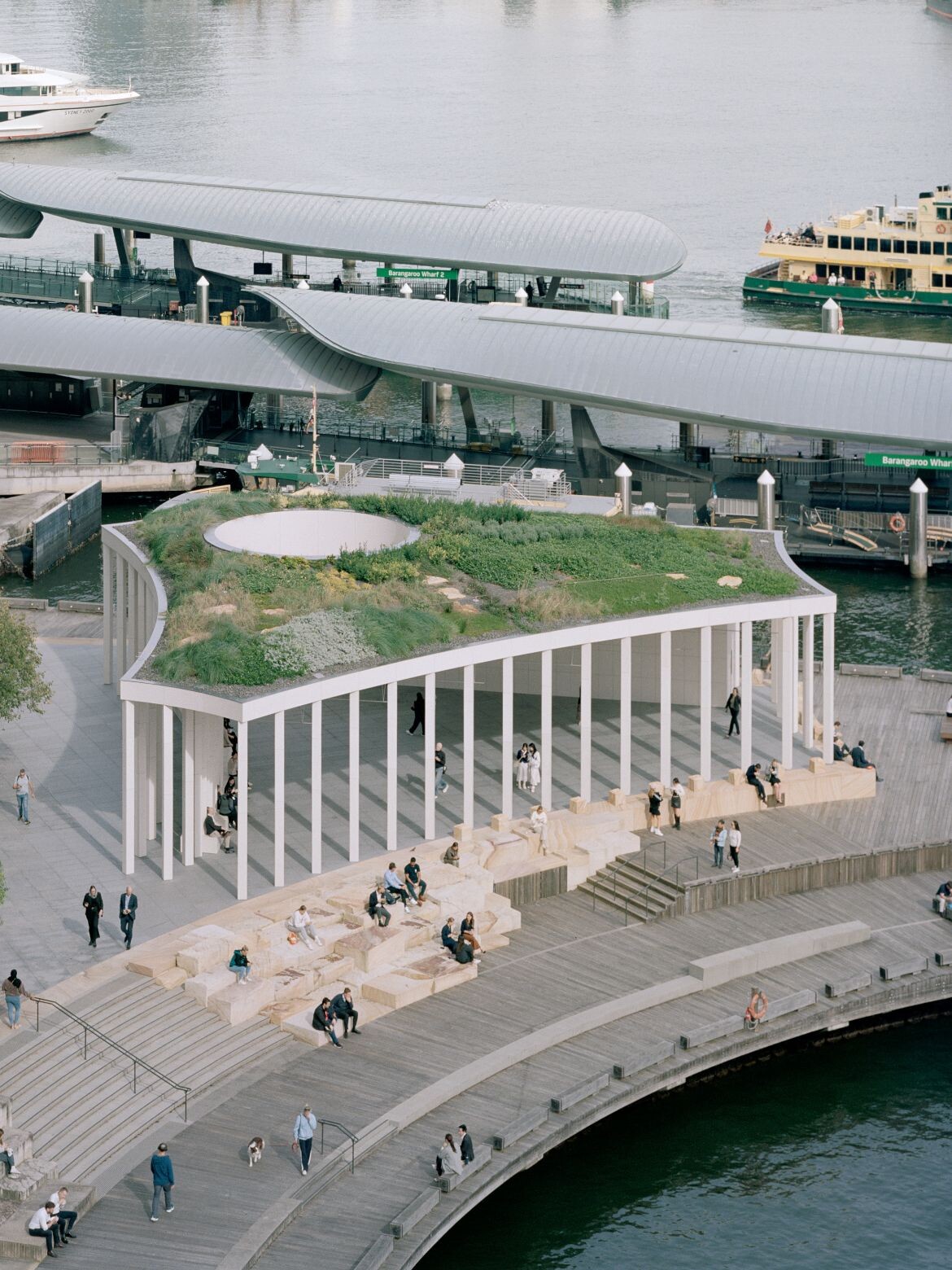
Returning to the question of form, the Pavilion is designed to be in dialogue with the water, as Spresser explains: “The plan opens like a book toward the mouth of the Harbour. The building also contains a large oculus which is open to the sky, allowing light and the elements to enter.”
The oculus creates striking effects in terms of moving sunlight and shade, while slender columns are the other structural highlight of the project. There are 86 in total, and they house the building’s service routes, including drainage, electricity and communications in lieu of exposed downpipes and risers.
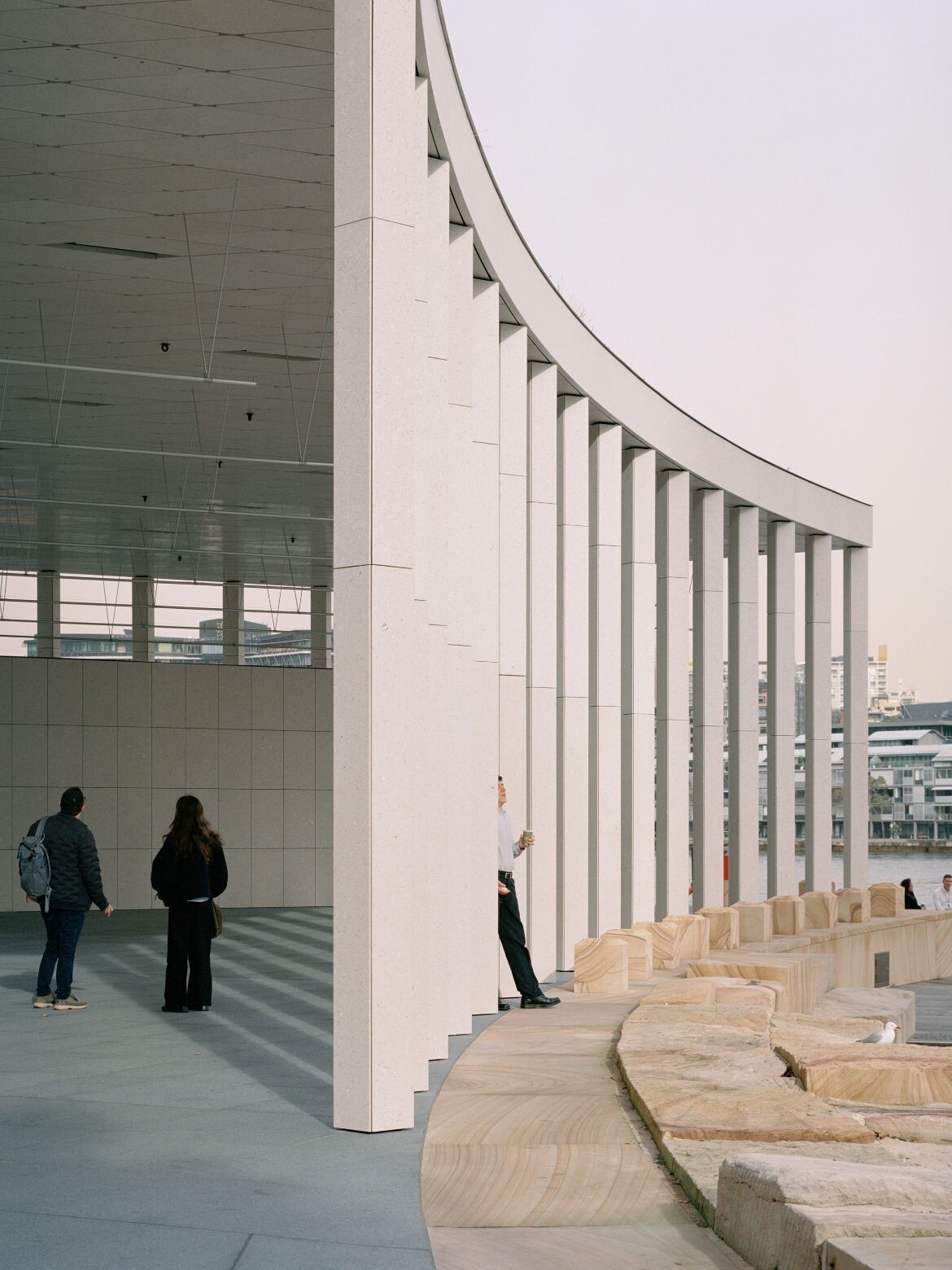
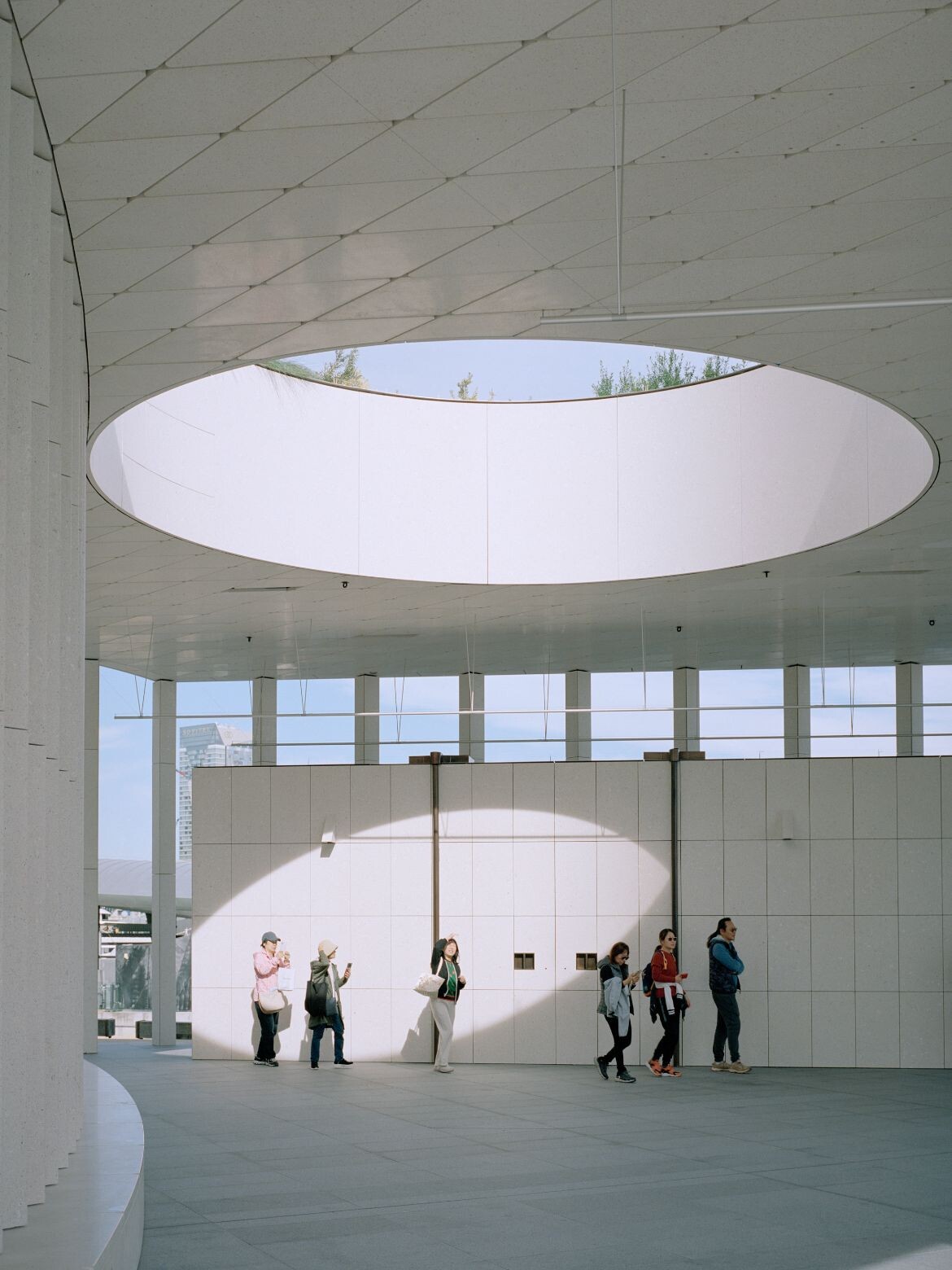
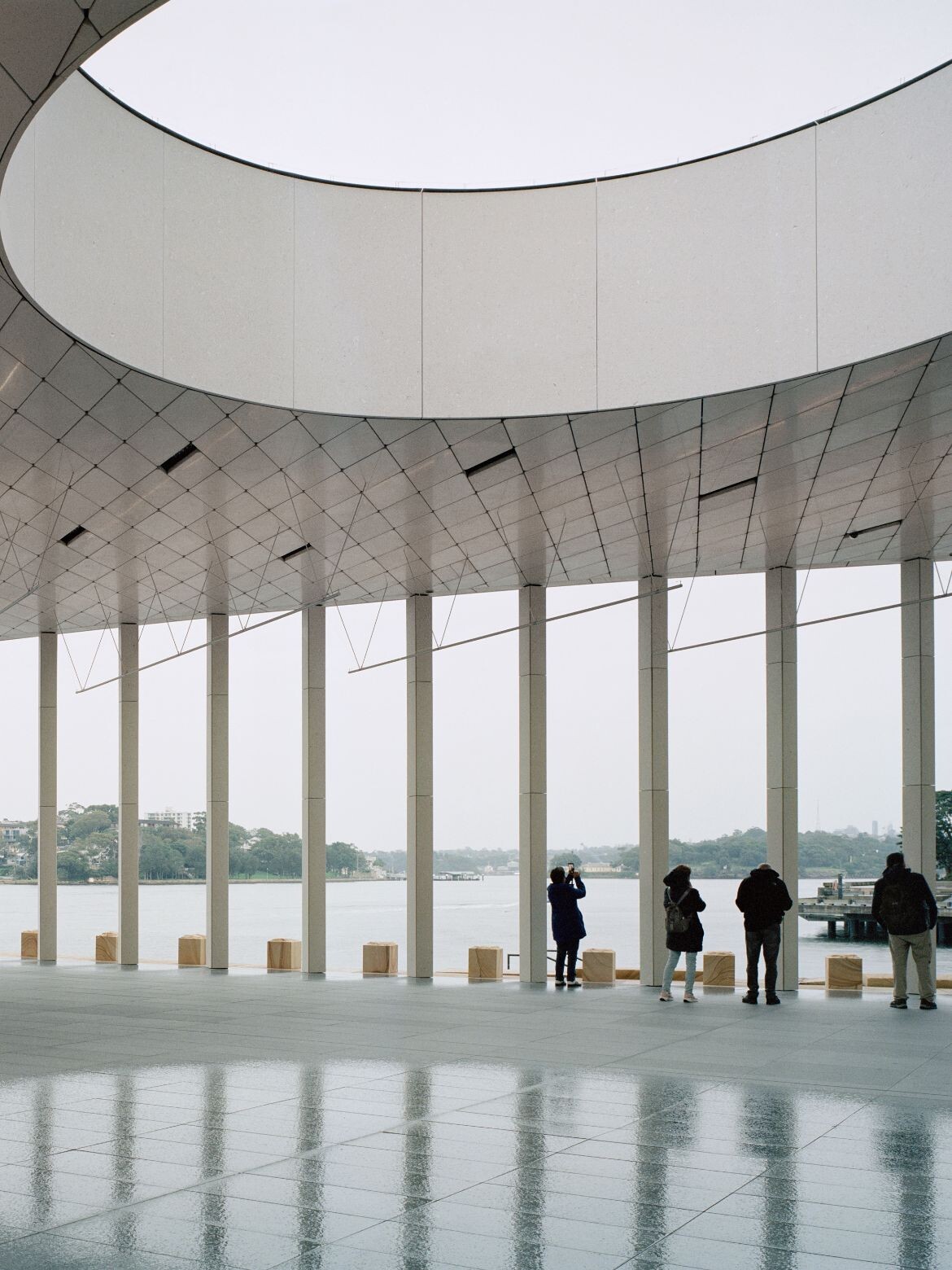
The overall impression of Pier Pavilion might even be said to approach something of a Classical feel, in the sense that it is experienced as a genuinely civic space.
Client, Infrastructure NSW, comments: “[Besley & Spresser’s] dedication to balancing creativity with functionality was central to the project’s success. This is evident in key design features such as the rooftop garden, which integrates native species to attract wildlife, the custom terrazzo cladding […] and the impressive seven-metre-diameter oculus that allows natural light into the space.”
Besley & Spresser
besleyspresser.com
Photography
Rory Gardiner
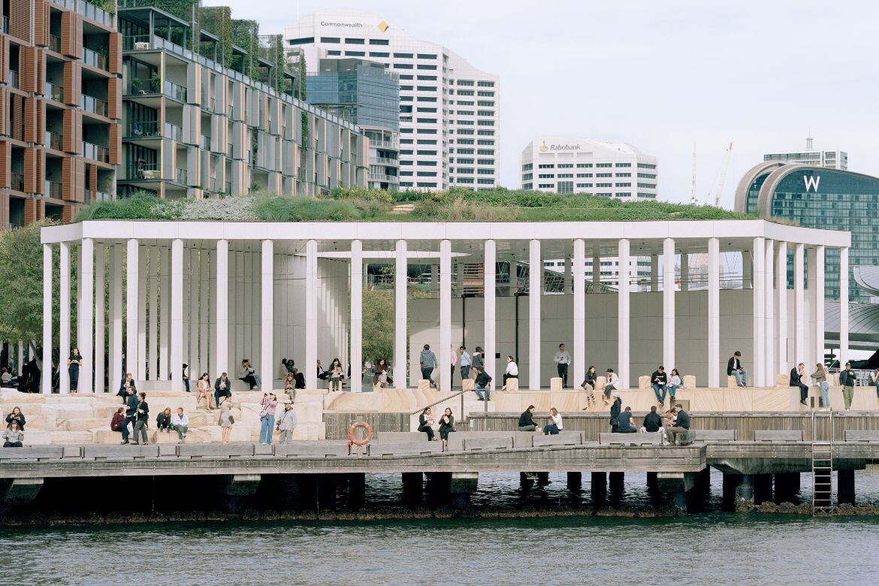
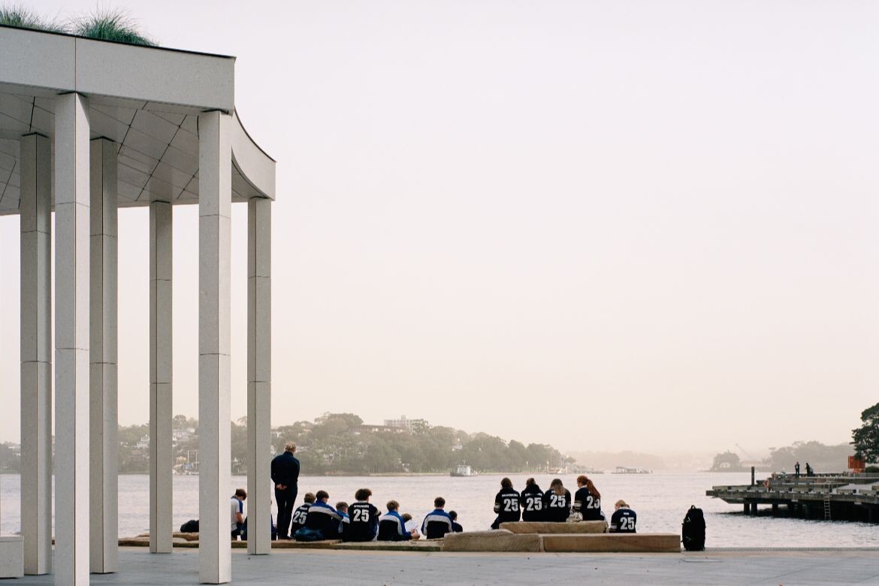
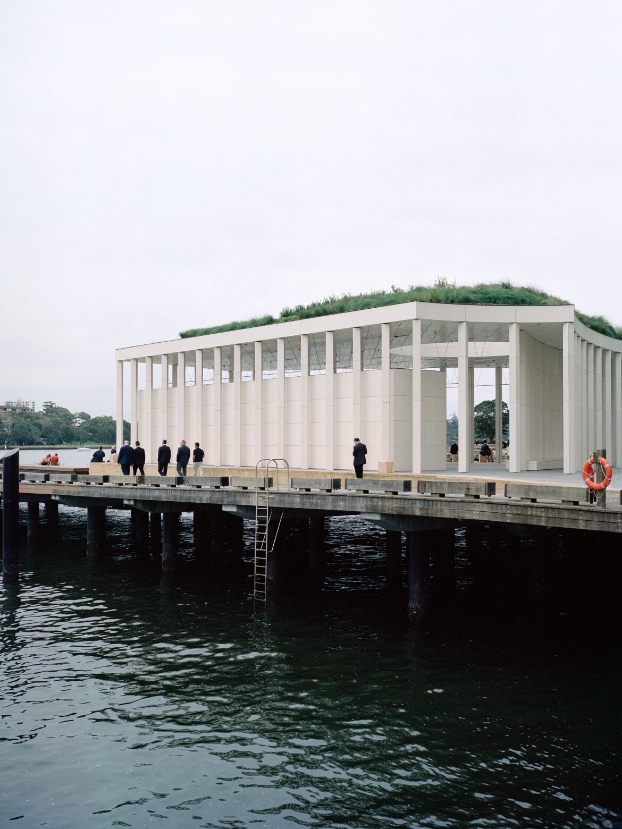
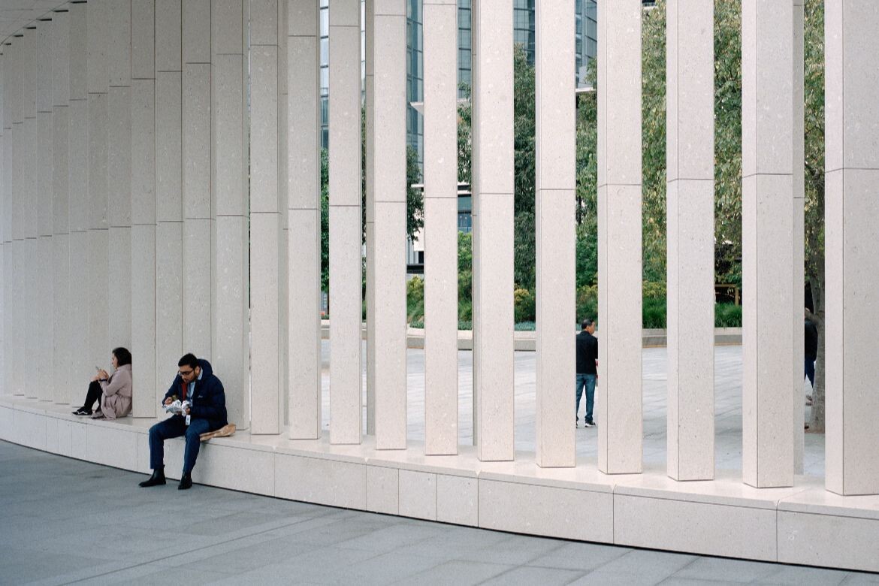
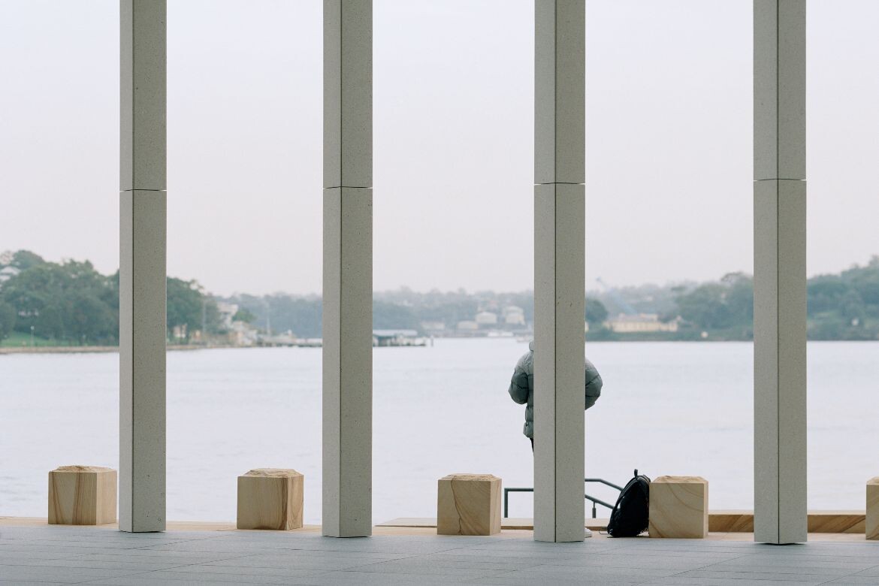
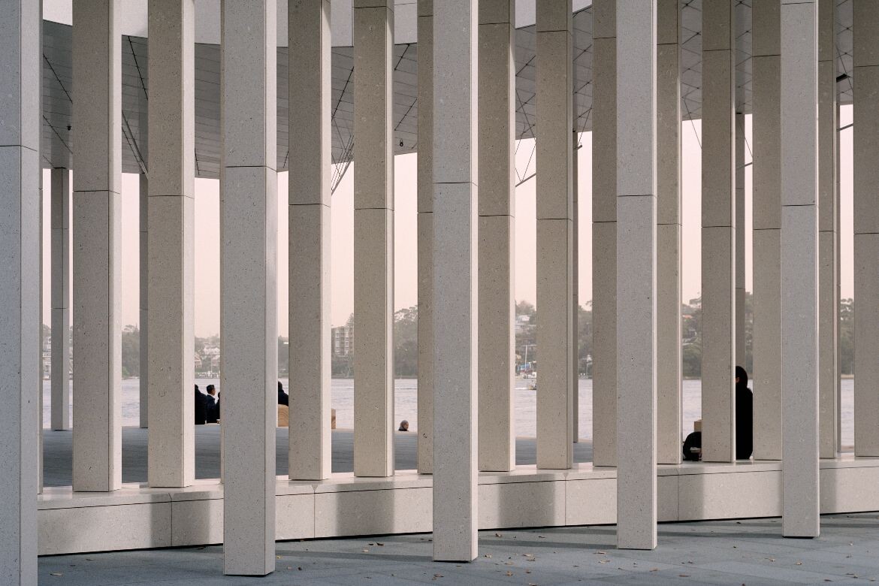
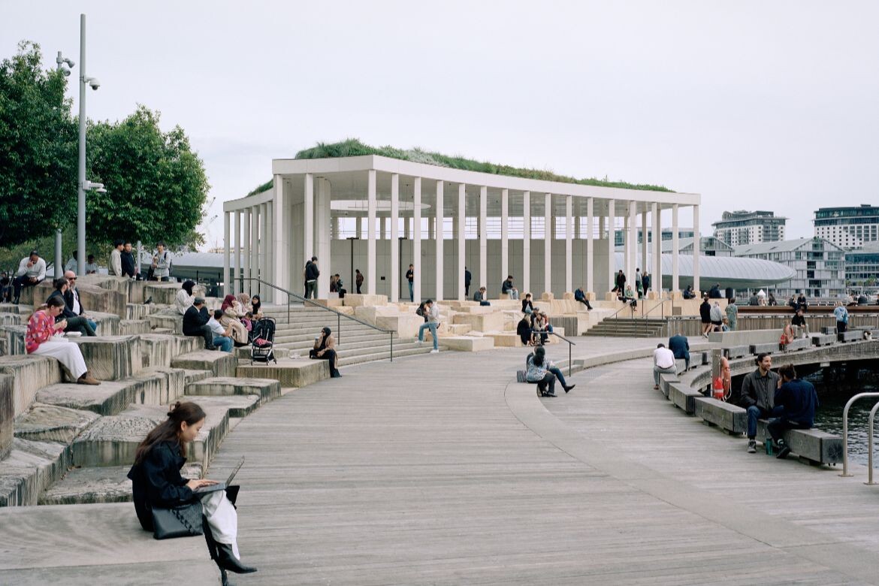
INDESIGN is on instagram
Follow @indesignlive
A searchable and comprehensive guide for specifying leading products and their suppliers
Keep up to date with the latest and greatest from our industry BFF's!

A longstanding partnership turns a historic city into a hub for emerging talent

The undeniable thread connecting Herman Miller and Knoll’s design legacies across the decades now finds its profound physical embodiment at MillerKnoll’s new Design Yard Archives.

Welcomed to the Australian design scene in 2024, Kokuyo is set to redefine collaboration, bringing its unique blend of colour and function to individuals and corporations, designed to be used Any Way!

For Aidan Mawhinney, the secret ingredient to Living Edge’s success “comes down to people, product and place.” As the brand celebrates a significant 25-year milestone, it’s that commitment to authentic, sustainable design – and the people behind it all – that continues to anchor its legacy.
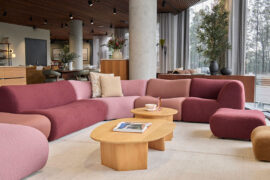
Poised at the intersection of design and service, King Trade has launched a new dedicated hub in Bondi Junction, which offers tailored product, service and pricing for architects and interior designers.

‘The Mandate Mirage: 2025 Workplace Futures Survey’ is a new report by international design practice Hassell, revealing that the real drawcard for attracting employees to the office in-person is choice.
The internet never sleeps! Here's the stuff you might have missed
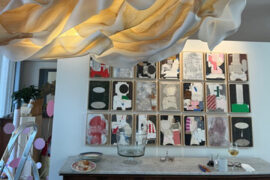
Held in a private Melbourne residence, Fletcher Arts’ annual exhibition unites over 30 Australian artists and designers in a setting where art meets architecture.
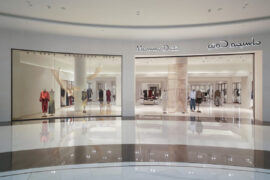
Crafting form and creating function with rattan, Patrick Keane and Enter Projects Asia’s latest project is proving to be a draw card for shoppers at the dynamic fashion house Massimo Dutti.