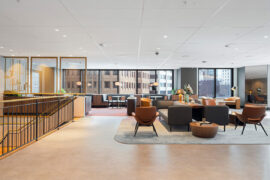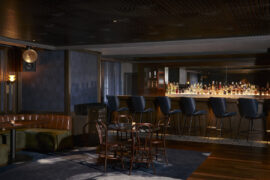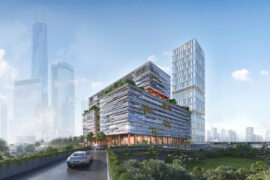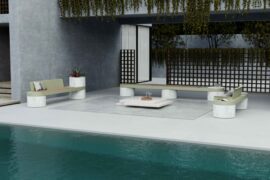An old warehouse space is transformed by BoardGrove Architects into a modern office – including a three-peach colour scheme.

Business can get messy. Working stations, files, archives and competing needs for space can make a workplace chaotic, quickly. But if your client’s needs are thoroughly assessed from the outset, and the character of a workplace pegged, then personality and functionality are able to come together in a playful space of deceptive simplicity.
This is what was achieved by BoardGrove Architects when it took on the renovation of a shared studio space in Windsor, Melbourne. The two businesses that use the space – Earl.St, a graphic design studio, and ANGLE, a boutique property developer – had for years been slogging it out in a warehouse building with little natural light, minimal colour and a mess of squeaky office chairs. As a close-knit team of creative professionals, this existing space failed to capture the vivacity that defines their output – and with little storage or display space, there was no room to share and hide their collateral.
For this project, colour and spatial definition were the two driving agendas. BoardGrove conceived of a modern, gradated colour scheme in three shades of peach to lighten the space: the darkest shade was used towards the front of the studio, where natural light was most plentiful, getting lighter towards the back.
A windowed stable wall was erected towards the entrance as a playful separation of meeting and working space, without cutting one end off from the other. Neon signs shaped like irreverent emoji characters replaced the glum hum of fluorescent lighting.
Mid-height, peach-hued cupboards were installed along the edges of the studio to hide away necessary business materials while, for more aesthetically-pleasing design projects that beg showing off, retail-style display shelving was installed, with spaces specifically designed for the incorporation of pot plants and greenery.
We think you’d appreciate the pink colour palette and arches in Nikou boutique. Get more design inspiration, join our mailing list.
INDESIGN is on instagram
Follow @indesignlive
A searchable and comprehensive guide for specifying leading products and their suppliers
Keep up to date with the latest and greatest from our industry BFF's!

Now cooking and entertaining from his minimalist home kitchen designed around Gaggenau’s refined performance, Chef Wu brings professional craft into a calm and well-composed setting.

In an industry where design intent is often diluted by value management and procurement pressures, Klaro Industrial Design positions manufacturing as a creative ally – allowing commercial interior designers to deliver unique pieces aligned to the project’s original vision.

For a closer look behind the creative process, watch this video interview with Sebastian Nash, where he explores the making of King Living’s textile range – from fibre choices to design intent.

Merging two hotel identities in one landmark development, Hotel Indigo and Holiday Inn Little Collins capture the spirit of Melbourne through Buchan’s narrative-driven design – elevated by GROHE’s signature craftsmanship.

The Great Room by Industrious opens a design-led flagship coworking space at One O’Connell Street, blending hospitality and flexible work.

With a superb design for the new Rodd & Gunn flagship in Melbourne’s CBD, Studio Y has created something very special that takes the idea of retail to another level.
The internet never sleeps! Here's the stuff you might have missed

Monash University Malayasia will be making its presence felt with a grand new project in Kuala Lumpur.

Designed by Foolscap, the debut Melbourne store for Song for the Mute translates sound and rhythm into an immersive retail experience that feels closer to a listening room than a shopfront.

The Great Room by Industrious opens a design-led flagship coworking space at One O’Connell Street, blending hospitality and flexible work.

Designed for two distinct contemporary planes, DuO Too and CoALL find common ground in their purposeful, considered articulations, profoundly rooted in the dynamics between humans and the spaces they interact with.