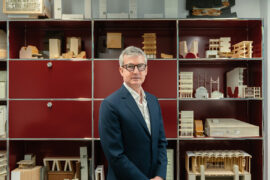Designed by Grimshaw Architects and built by Lendlease, the highly considered edifice is a transformational facility for the Faculties of Engineering and Information Technology, and an optimistic manifestation of sustainable design in the face of the environmental crisis.

January 19th, 2022
Designed in collaboration with Monash University, the monolithic silhouette of the Woodside Building for Technology and Design emerges confidently from the native landscape of Monash’s Clayton Campus. The immersive learning and research facility is one of the largest Passivhaus certified buildings in the world and incorporates the principles of sustainable design throughout its all-electric structure.
The materials for the building were predominantly sourced locally and aptly reflect the environmental aspirations of the establishment. Expressed through a warm and natural tactile palette, the space is energised by the prominent presence of subdued vermillion, which accentuates the texture of the metal elements of the internal structure.

Equally noticeable is the presence of timber softening the industrial character of steel. Blackbutt timber flooring from George Fethers’ Maison Collection was incorporated across the interiors. An Australian hardwood sustainably sourced from NSW forests, the Maison flooring generates an inviting sense of warmth, while the subtle grain and blonde colouring enhance the biophilic quality of the surfaces.
These qualities are particularly pronounced in the auditorium space, where Blackbutt is featured throughout the vast steps. Here, a custom solution was supplied for the fascia grille sections that can be found on the front of each step. The fascia grille’s horizontal lines harmoniously interact, highlighting the outstanding level of precision in the integration of structure, services and technology within these cohesive interiors.
Reflecting this prominent notion of integrity, a concealed facade system wraps tightly around the otherwise exposed structure of the building. Visible from the inside, the robust industrial elements compound the sense of scale and open space that define the character of the interiors. Filled with natural light, the vast internal spaces foster wellness and comfort, putting these humanistic qualities at the very heart of the design intent.

“The combination of active and passive environmental strategies define the building’s expression and operations whilst assisting Monash University intelligently and lead its 2030 Net-Zero Initiative with unique purpose defined architecture,” says Andrew Cortese, Partner at Grimshaw Architects.
The carefully considered project has been recognised with a suite of high-profile architectural awards that further elevate its undeniable significance. The Australian Institute of Architects awarded Monash Woodside Building for Technology and Design the Victorian Architecture Medal, and recognised the edifice with the Sir Zelman Cowen Award for Public Architecture, and the David Oppenheim Award for Sustainable Architecture.
Aptly dubbed a “living laboratory that inspires students and staff” by the AIA, Monash Woodside Building represents an outstanding level of design excellence and delivers a transformational vision for a tertiary education facility – and for an environmentally sustainable future. In line with that, it is no surprise it was singled out by the jury of the AIA National Awards to acknowledge the project’s immense contribution to the wider industry: “The universality provided to this building through structure, daylight and amenity, through order in the plan and poetry in the whole, brings to light the architectural discipline like no other building noted by the jury this year.”
Photography by Michael Kai
INDESIGN is on instagram
Follow @indesignlive
A searchable and comprehensive guide for specifying leading products and their suppliers
Keep up to date with the latest and greatest from our industry BFF's!

Welcomed to the Australian design scene in 2024, Kokuyo is set to redefine collaboration, bringing its unique blend of colour and function to individuals and corporations, designed to be used Any Way!
The new range features slabs with warm, earthy palettes that lend a sense of organic luxury to every space.

For Aidan Mawhinney, the secret ingredient to Living Edge’s success “comes down to people, product and place.” As the brand celebrates a significant 25-year milestone, it’s that commitment to authentic, sustainable design – and the people behind it all – that continues to anchor its legacy.

London-based design duo Raw Edges have joined forces with Established & Sons and Tongue & Groove to introduce Wall to Wall – a hand-stained, “living collection” that transforms parquet flooring into a canvas of colour, pattern, and possibility.

Leading by design, Erik L’Heureux has recently taken the helm of Monash University’s Department of Architecture, and so a new and exciting journey begins for both L’Heureux and the University.

With contextual care and the odd formal flourish, the Monash University Pharmacy Pavilion has been completed by Splinter Society.

Did you know, people working in architecture have a significantly lower-than-average quality of life compared with Australian norms? Byron Kinnaird, a research fellow at Monash University for The Wellbeing of Architects project, reports on some the project’s most startling findings.
The internet never sleeps! Here's the stuff you might have missed

Celebrating six decades of architectural excellence, the Commonwealth Association of Architects launches a year-long campaign.

Founded by Ana Ćalić McLean and Josh McLean, In Addition is a design studio creating thoughtful, client-focused architecture and interiors.