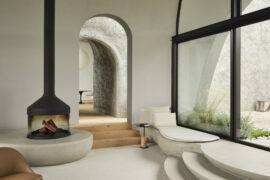With contextual care and the odd formal flourish, the Monash University Pharmacy Pavilion has been completed by Splinter Society.

February 8th, 2024
Designed by Splinter Society Architecture, the Monash University Pharmacy Pavilion is a collaboration with landscape designer Mala, as well as being the sixth endeavour with Monash University’s Buildings, Property and Campus Community and the first with builder Sinjen. The eye-catching pavilion is located on the Parkville Campus along Royal Parade.
Functioning as a connecting structure between an existing building and the streetscape, the pavilion aims to enhance amenity for students, faculty and the public, creating a space that fosters community interaction. One of its notable features is the reinstatement and expansion of a significant Indigenous Medicinal Herb Garden, contributing to the overall lush environment and adding an important First Nations dimension to the campus.

The project navigated through significant site constraints, with a design approach that emphasises respect for the existing context while offering contemporary touches. The pavilion’s exterior is characterised by dark metal with a high gloss finish on the underside, a move aimed at reflecting the nearby Elm trees. This design choice not only enhances the feeling of amenity within the structure but also complies with the stringent building restrictions along the esteemed boulevard.
Under the pavilion’s arching roofline, a low daybed provides a distinctive vantage point. The picture created for users is one of the convergence of tree canopies and architectural reflections. Furthermore, a cluster layout beneath the pavilion provides flexible seating for groups, accommodating up to 40 people in various weather conditions. Serving as an outdoor seating area for an adjacent cafe, the pavilion opens up to the street, creating an interface with the public.

Taking a step back, the design pays homage to the architecturally significant Modernist building in close proximity. It offers a simple and elegant reinterpretation of the straight lines and wedge-shaped details expressed on the facade.
While respecting the existing structure, the pavilion strives to establish its own identity, drawing inspiration from the site’s characteristics. Most strikingly, it’s the sweeping roofline up along the northern aspect that catches the eye. This part of the design allows natural light to permeate the interior of the cafe within, as well as providing a standout visual moment.
Related: Splinter Society at Metung Hot Springs

The interplay between geometry and materiality is another defining aspect of the pavilion. The metal structure creates a harmonious blend of mass and weightlessness, contributing to a contemporary and dynamic aesthetic. To emphasise the pavilion’s geometry at night, a line of integrated lights has been strategically incorporated into the design.
The Monash University Pharmacy Pavilion is a project rooted in collaboration and thoughtful design, with pragmatic touches, contextual care and the odd formal flourish. Attentive to site constraints, respectful of existing structures and committed to enhancing the campus environment, the pavilion stands as a functional and aesthetically pleasing addition to the Parkville Campus.
Splinter Society Architecture
splintersociety.com
Photography
Sharyn Cairns





We think you might also like this story on Tadao Ando and MPavilion 10.
INDESIGN is on instagram
Follow @indesignlive
A searchable and comprehensive guide for specifying leading products and their suppliers
Keep up to date with the latest and greatest from our industry BFF's!

London-based design duo Raw Edges have joined forces with Established & Sons and Tongue & Groove to introduce Wall to Wall – a hand-stained, “living collection” that transforms parquet flooring into a canvas of colour, pattern, and possibility.

For Aidan Mawhinney, the secret ingredient to Living Edge’s success “comes down to people, product and place.” As the brand celebrates a significant 25-year milestone, it’s that commitment to authentic, sustainable design – and the people behind it all – that continues to anchor its legacy.

In this comment piece by Dr Matthias Irger – Head of Sustainability at COX Architecture – he argues for an approach to design that prioritises retrofitting, renovation and reuse.

Leeton Pointon Architects and Allison Pye Interiors have been awarded as the winner of The Living Space at the INDE.Awards 2025 for their exceptional project House on a Hill. A refined and resilient multigenerational home, it exemplifies the balance of architecture, interior design and landscape in creating spaces of sanctuary and connection.

MillerKnoll reimagines the convention of dinner table interactions by plating up a future-forward menu of sustainable design conversation starters as part of the inspiring “Conversations for a Better World” event series.
The internet never sleeps! Here's the stuff you might have missed

Tickets for Architecture & Design’s 2025 Sustainability Summit are on sale. This 19 November, engage in ten expert-led panels on urban planning, AI, and circular economy. Join industry leaders in Sydney or online, and gain CPD-accredited insights to drive innovative, sustainable building solutions shaping our shared future. Plus on demand access to recordings.

Sydney-based architecture studio Studio Johnston has announced a series of leadership promotions, new team members and a refreshed parental leave policy.

On 6th September 2025, Saturday Indesign went out with a bang at The Albion Rooftop in Melbourne. Sponsored by ABI Interiors, Woodcut and Signorino, the Afterparty was the perfect finale to a day of design, connection and creativity.