This 600-apartment facility designed by BVN sets a new standard in student housing.
March 12th, 2012
The first university project completed under the National Rental Affordability Scheme (NRAS) – part of the nation building fund established in response to the Global Financial Crisis – Monash Student Housing meets Monash University’s growing need for accommodation for overseas students.
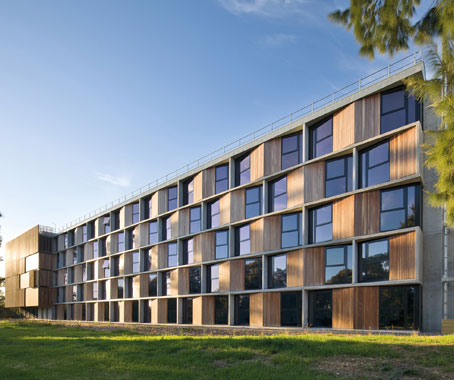
The facility comprises 20sqm self-contained rooms with kitchen and ensuite bathroom – moving away from traditional dormitory accommodation to a hotel-style configuration.
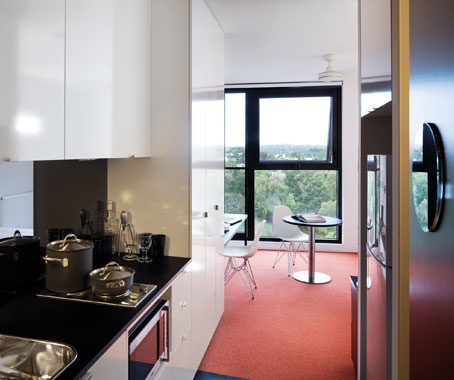
A common room with kitchen facilities for every 30 students exceeds the average quota of communal spaces, creating spaciousness and transparency to counteract any feelings of isolation experienced by students living away from home.
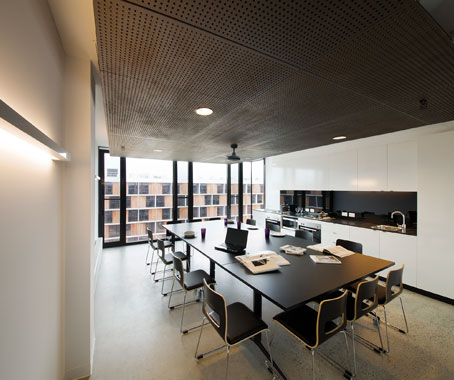
The aim of the design was to focus on the experience of the spaces, creating more than just a pragmatic fulfilment of the brief.
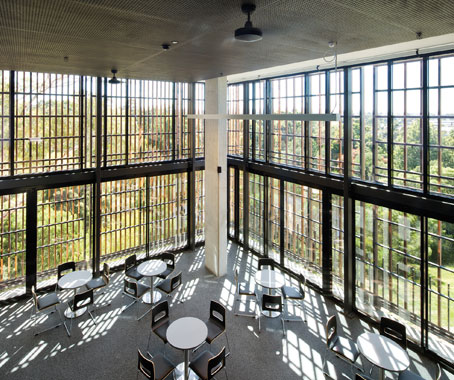
Two separate blocks were constructed – one bordering adjacent bushland and one overlooking the playing fields, both facing each other across a central courtyard.
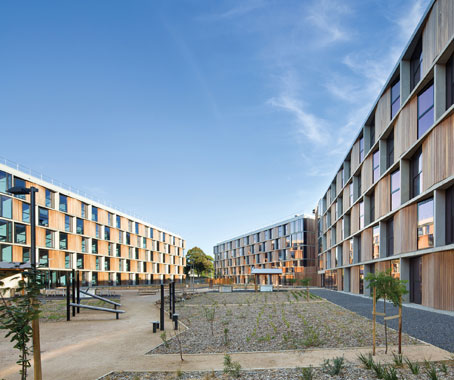
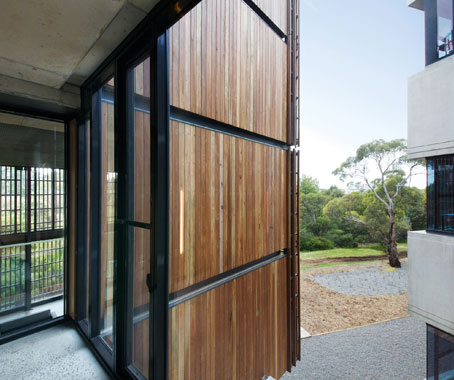
A knuckle in the centre of each block breaks down the building mass, serving as a central entry point and providing vertical movement within the space. Glass walls provide visibility and transparency.
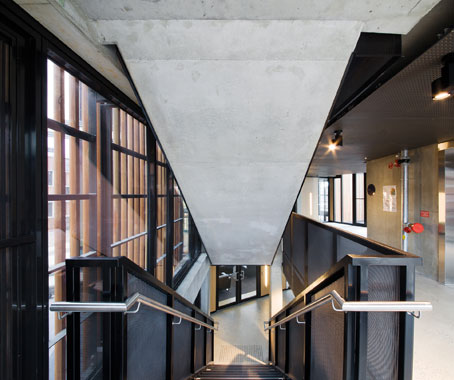
An articulated facade with timber detailing adds visual interest and movement to what could have been a monotonous elevation. A robust spotted gum was chosen as the material, requiring little maintenance and ensuring longevity.
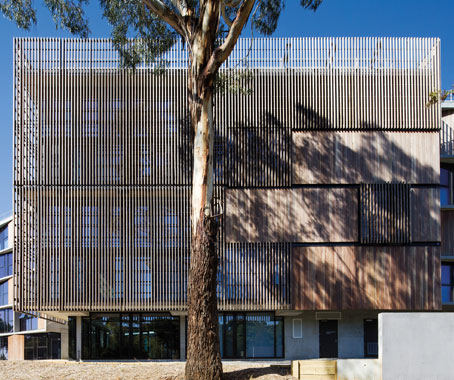
Nearly all of the facility’s roof contains solar panelling – 2000sqm in total, one of the largest residential solar installations in Australia. Roof rainwater is collected in a 100,000 litre tank; grey water from baths, showers and kitchen sinks is collected, cleaned and re-used for toilet flushing and irrigation.
The result is an environmentally friendly student housing complex that creates a sense of community whilst meeting the needs of the individual.
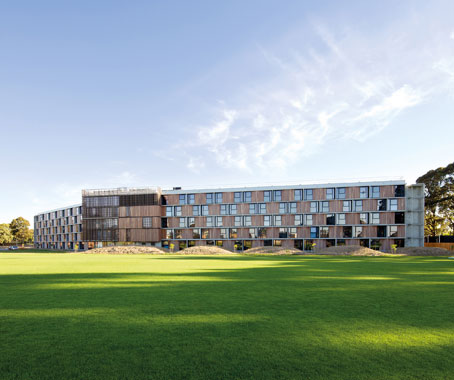
Photography: John Gollings
BVN
bvn.com.au
INDESIGN is on instagram
Follow @indesignlive
A searchable and comprehensive guide for specifying leading products and their suppliers
Keep up to date with the latest and greatest from our industry BFF's!

For Aidan Mawhinney, the secret ingredient to Living Edge’s success “comes down to people, product and place.” As the brand celebrates a significant 25-year milestone, it’s that commitment to authentic, sustainable design – and the people behind it all – that continues to anchor its legacy.

London-based design duo Raw Edges have joined forces with Established & Sons and Tongue & Groove to introduce Wall to Wall – a hand-stained, “living collection” that transforms parquet flooring into a canvas of colour, pattern, and possibility.
Emergency Architects Australia is celebrating their 5th birthday. To mark their past achievements and future projects, come and celebrate at C-ique Design Bar in Surry Hills, on Thursday 28th October from 6-8pm.
The internet never sleeps! Here's the stuff you might have missed

In Tasmania, Stuart Williams crafts his work with care and creates objects of desire with sustainability at their heart.
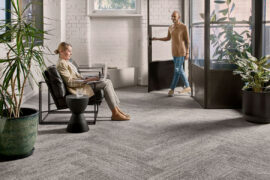
The new Heritage Loom Collection weaves past and present together to capture the spirit of iconic fabric construction