Inspired by cattle, the landscape and the client’s family, this Kilmore project aimed to create the perfect backdrop for a simple rural lifestyle.
March 5th, 2009
This property in Kilmore, 50 mins north of Melbourne, takes inspiration from the colours of the surrounding landscape and responds to the expansive views of this working cattle farm.
Designed by modular housing specialists, Intermode, in collaboration with Carr Design, the house consists of two freestanding pavilions, linked by wide stepped timber stairs.
The brief to Intermode asked for a weekender that could later be used as a permanent residence. With children ranging from teenagers to young adults, the clients wanted defined areas and separate buildings for themselves and the children.
The project includes five bedrooms, two bathrooms, a master wing with en suite and study, large living areas, dining area, kitchen and cool room, a separate laundry and the kids pavilion.
Being so isolated the site also had to include large water tanks and on-site sewage treatment. “Although the program was extensive, the brief was simple: to create clean modern areas as a backdrop for a simple rural lifestyle,” say the architects.
With privacy not an issue in this remote location, the house has an entire wall of glazing – with sliding fully glazed doors in the bedrooms looking out onto the rural views. The en suite and main bathrooms also enjoy views of the landscape from the wet areas.
The black ply cladding of the buildings draws inspiration from the Black Angus cattle, while also complementing the tones of the surrounding landscape. White is used internally, creating an obvious contrast with the external cladding and opening the space up to the views beyond.
The architects note that the modular construction was largely achievable through the employment of a ‘spine wall’ running the entire length of the rear wall, which houses services and the majority of the home’s internal and external storage.
The project was completed on schedule in December last year, taking just 12 months for design, documentation, town planning and construction.
Photography: Derek Swalwell
*** UPDATE ***
OPEN WEEKEND
Intermode will be holding an Open Weekend at their Anglesea house project from Saturday 14 March – Sunday 15th March 2009, 11 am – 4 pm.
Address
14 Minifie Avenue, Anglesea, Victoria
Download the details here (940KB)
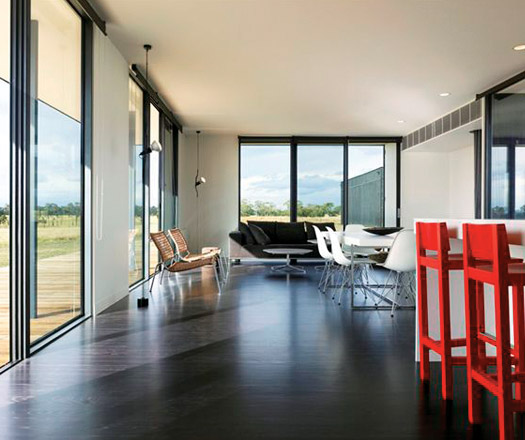
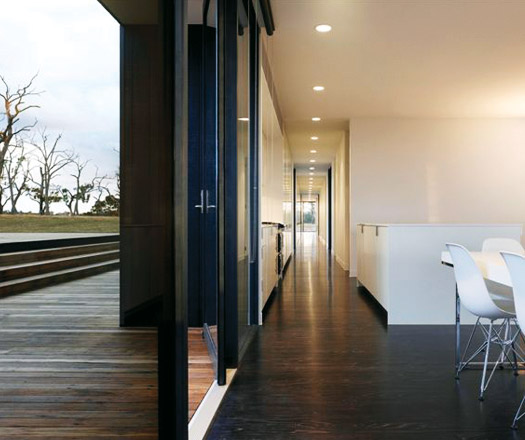
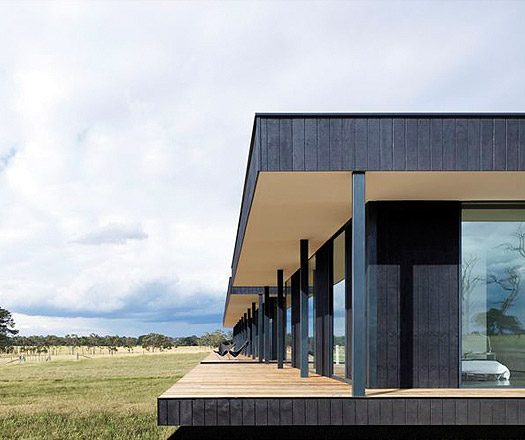
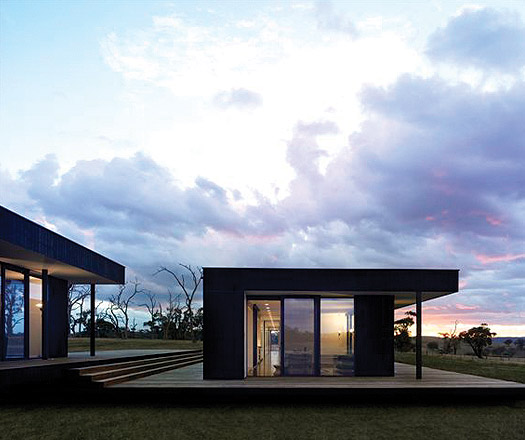
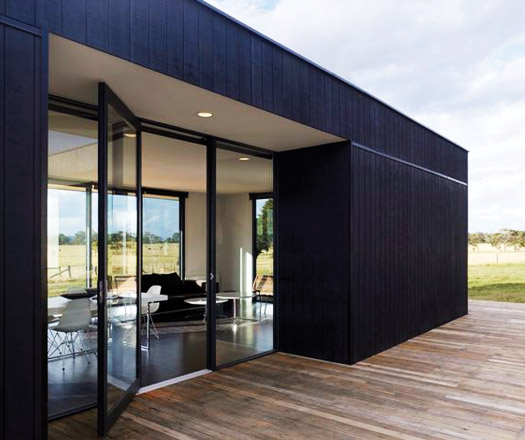
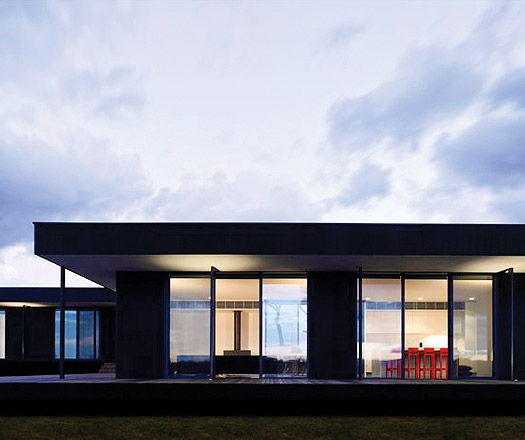
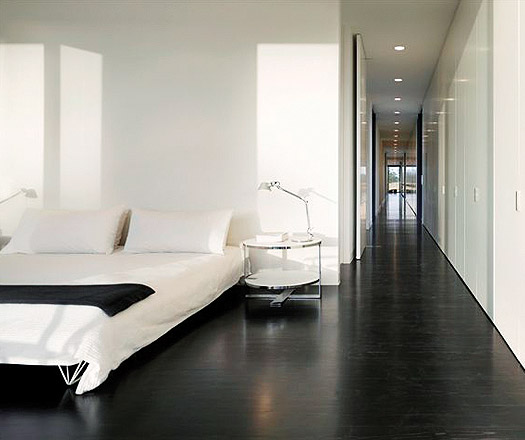
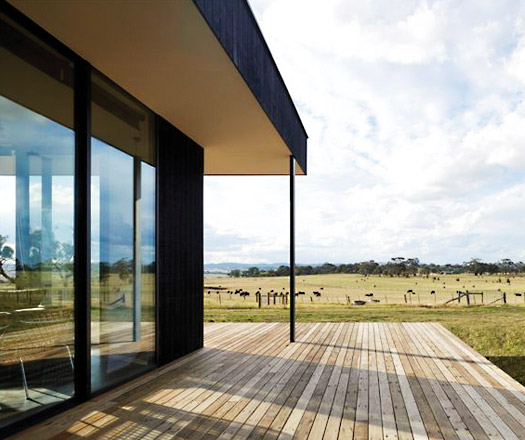
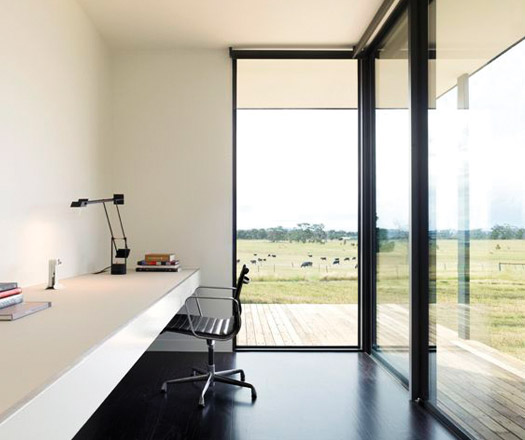
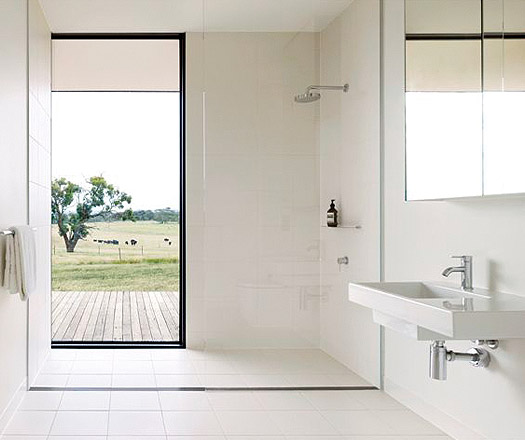
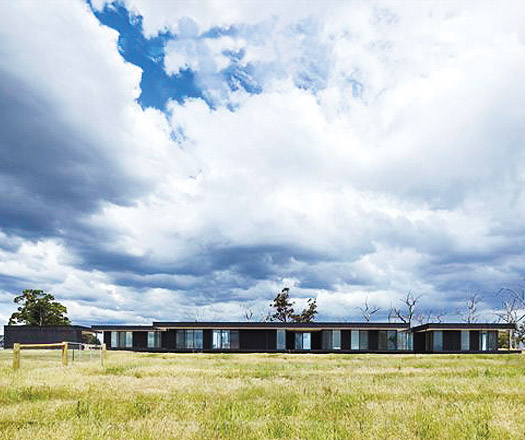
A searchable and comprehensive guide for specifying leading products and their suppliers
Keep up to date with the latest and greatest from our industry BFF's!

In the pursuit of an uplifting synergy between the inner world and the surrounding environment, internationally acclaimed Interior Architect and Designer Lorena Gaxiola transform the vibration of the auspicious number ‘8’ into mesmerising artistry alongside the Feltex design team, brought to you by GH Commercial.

Create a configuration to suit your needs with this curved collection.

Suitable for applications ranging from schools and retail outlets to computer rooms and X-ray suites, Palettone comes in two varieties and a choice of more than fifty colours.

With only 7 days remaining, make sure you reserve your INDE.Awards 2017 Gala night tickets to get close to greatness.
ASKO is excited to present its Classic Series dishwasher range, a favourite with designers.

Whether it’s a commercial interior or a hospitality setting, lighting can create a mood, evoke emotions and entice users to engage with the space. Our Indesign In Focus this week brings to you the best minimal but ambient fixtures.

The designers of physical retail and hospitality experiences are well aware that the digital presence of a project has rapidly grown in importance. With this evolution has come almost an entirely new understanding of how the physical and digital interact.
The internet never sleeps! Here's the stuff you might have missed

Esoteriko has embodied a new lease on beauty within Double Bay’s latest cosmetic clinic, overlayed with modern eclecticism.

Found within the verdant landscape of Jubilee Hills, Hyderabad, Sona Reddy’s design for this authentic Andhra restaurant adeptly fuses textural rhythms with traditional materials.