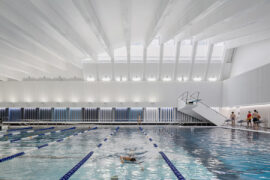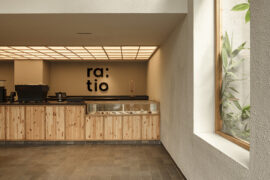Michael Carr Architect is leading the way with education design that enhances teaching and supports learning for our most precious resource – our children.

November 12th, 2024
As we all know, our children are our future, and so it is especially pertinent that education of the young is provided through facilities that employ best practice. For babies and children at centres, learning starts early, and the environment is vitally important to shape little minds in the best possible ways.
Michael Carr Architect is well aware of the responsibility in designing projects for the young and with Mundaring Childcare Centre, a recently completed project, design is helping to define just what comprises an exemplar facility.
Lead on the project, Director, Michael Carr Architect, Philippa Carr with Daniel Sykes, Project Architect and their team of Cecilia Young, Oliver Hodge, and Sonya Chellapermal have created a childcare centre that is innovative and comfortable with detail at its core.
Mundaring Childcare Centre is a new build in Melbourne’s south-east, and the client is an established childcare expert with other facilities in the area. For this centre there was a clear understanding that the new centre should be welcoming, have a residential-type aesthetic and, of course, comply with all the regulations and standards.

The centre is set back from the street and there is ample parking. The exterior is clad with aluminium of differing profiles and sizes, and these add interest to the structure, while the circular windows break the bulk of the materiality.
Daniel Sykes adds, “The interaction with the street was important but I’m conscious about security, however we still managed to have quite a clean façade. I also like that there are lots of views out and some of them have a view out onto the street. It’s really good for the children to just be able to see what’s going on outside.”
The folded roof forms reflect the lines of the rooves of neighbouring houses but have been exaggerated to denote this building as a commercial premise. White is the predominate colour of choice both inside and out and on the exterior, this helps reflect the heat while inside is calm and welcoming.
The central foyer becomes the meeting and gathering place for parents, children and staff. It also demarcates the building, separating the structure into two wings. On the left is a larger area with four main rooms for older children, plus laundries and storage, while the right side has a multiplicity of baby and children’s rooms, kitchens and bathrooms, laundry and storage.

In the middle, and visually extending the glazed foyer, is a large outdoor play area and there are more of these around the perimeter of the eastern classrooms. Extending the inside outdoors, these play areas are covered and become verandas, their columns held by planter boxes that feature flora to stimulate the senses.
Philippa Carr comments on the verandas, “I think for me, my favourite feature of the project is definitely the verandas, the outdoor covered space. I think it was something that we recognised very early on in the project and so we were able to design them quite rigorously, rather than having them as add-ons. They really formed part of the design as a whole and just for me, in terms of usability of space, I really like how we were able to activate them.”
With a minimal interior colour and material palette, the aesthetic is soothing. Colour is introduced through the soft pink and orange cabinetry throughout the centre, along with the children’s art works, cushions, toys and books. As is required for health and safety, flooring is vinyl in a timber pattern and a solid grey that is coved up walls and becomes a type of dado. Timber adds texture and authenticity and together the harmonious combination of form and functionality ensures that each space works as it should.
Related: The pineapple farm that became a school

The circular windows have been strategically placed, many at children’s height, and provide ample natural sunlight as do the many windows on the roof line.
Staff have their own area upstairs, and these rooms are flexible used as offices, training and interview rooms and quiet spaces. Cleverly, windows have been introduced at the side and these allow excellent visual connection to the courtyard and to classrooms below – which is especially beneficial when training staff who can see real time interactions.
Ceiling heights have been used to great effect with larger voids aside lower height ceilings that reflect the human dimension. Door handles are also placed high and low to ensure safety for children and easy access for staff.
Within spaces, Spotted Gum veneer has been introduced overhead and these highlight areas through their colour and help break the monotonal white painted ceiling. Autex Acoustic fabric pinboards in a velour finish (Civic and Sanz colours) are introduced in classrooms and corridors.
While children’s art prowess is always on show at childcare centres, the architects have introduced a custom, hand drawn wallpaper designed by Sydney artist Kate Swinson and this adds a professional dimension to one of the most popular play areas.

In all, Carr, Sykes and their team have created a place of refuge and relaxation within a busy suburban childcare centre. Not only is the design extremely functional but it is layered and detailed and has a lovely residential intimacy that becomes the cornerstone for learning and play.
Carr comments, “It was a pleasure to work with such a knowledgeable client who set a high design standard, both aesthetically and functionally. Their trust and engagement in the process enabled us to design a building that met their aspirations and embodied the project’s conceptual origins at all scales.”
And from the client,” Our new childcare centre embodies the homeliness of the original centre it replaced, even as a new building. We wanted to make sure the families continued to feel welcome and comfortable – the new centre achieves this goal. It is a beautiful, functional space to work in and feedback from our community has been so positive.”
With design at the forefront, it’s a great start to life for a child who is embraced by an environment that supports teachers and the process of education. Mundaring Childcare Centre is a fine example of sensitive and appropriate design that hits all the right notes with architecture that makes a difference and does it with creativity and style.
Photography
Elizabeth Schiavello
Michael Carr Architect
mcarchitect.com.au
Next up: The architecture of postcolonialism: Restoring Ethiopia’s Africa Hall
INDESIGN is on instagram
Follow @indesignlive
A searchable and comprehensive guide for specifying leading products and their suppliers
Keep up to date with the latest and greatest from our industry BFF's!

For a closer look behind the creative process, watch this video interview with Sebastian Nash, where he explores the making of King Living’s textile range – from fibre choices to design intent.

In an industry where design intent is often diluted by value management and procurement pressures, Klaro Industrial Design positions manufacturing as a creative ally – allowing commercial interior designers to deliver unique pieces aligned to the project’s original vision.

At the Munarra Centre for Regional Excellence on Yorta Yorta Country in Victoria, ARM Architecture and Milliken use PrintWorks™ technology to translate First Nations narratives into a layered, community-led floorscape.

From radical material reuse to office-to-school transformations, these five projects show how circular thinking is reshaping architecture, interiors and community spaces.

Hiwa, the University of Auckland’s six-storey recreation centre by Warren and Mahoney with MJMA Toronto and Haumi, has taken out Sport Architecture at the 2025 World Architecture Festival. A vertical village for wellbeing and connection, the project continues its run of global accolades as a new benchmark for campus life and student experience.
The internet never sleeps! Here's the stuff you might have missed

Ra:tio café blends calm interiors and lush outdoor spaces through VAL Atelier and The Pinewood Studio’s refined, contemporary design.

At the Munarra Centre for Regional Excellence on Yorta Yorta Country in Victoria, ARM Architecture and Milliken use PrintWorks™ technology to translate First Nations narratives into a layered, community-led floorscape.