METIER3’s new Melbourne studio is a contemporary open workplace encouraging transparency and collaboration.
January 30th, 2012
For a firm that’s been in operation for a number of years, a change of location can be an important turning point – an opportunity to create the perfect space, realign with core values and propel forward with increased vigour.
Melbourne-based architectural and interior design practice METIER3 has been around since 1985, and the firm’s recent relocation to a new building – designed by METIER3 – at Docklands provided just this opportunity.
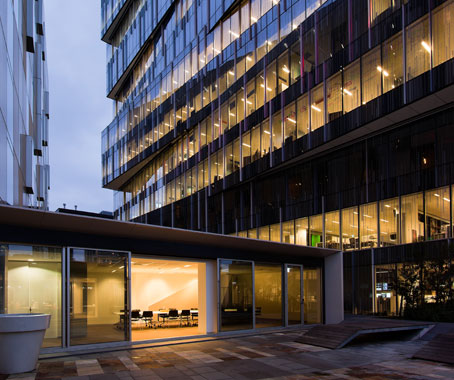
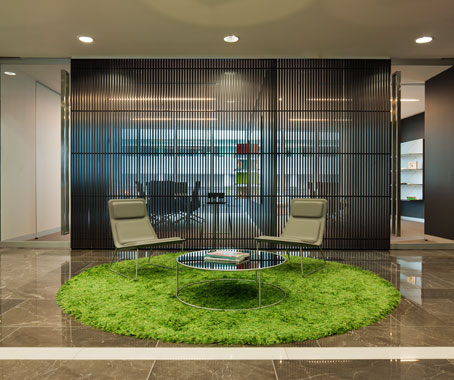
The new studio environment needed to house 60 staff in an open, dynamic workplace that promoted transparency and collaboration.
Staff were invited to contribute ideas as to the desirable elements of their new studio, and the elements that should be avoided. Key concerns included the need for an open environment, transparent enough to allow ongoing projects to be apparent to all in the office.
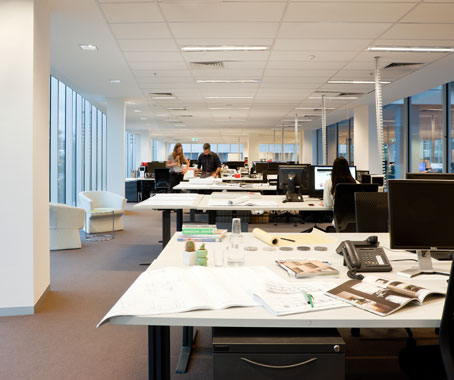
The project team – consisting of Managing Director Andrew Norbury, Director of Interior Design Michael Hrysomallis, Associate Jean-François Lagace and Interior Designer Nathalia Suizu – based the design on an open plan, with all staff located on one level.
A courtyard provides ample natural light. Planning is modular and allows total flexibility, with staff able to move around as needed depending on project requirements. A natural colour palette and simple detailing, all carefully selected, aim to emphasise METIER3’s design-driven focus.
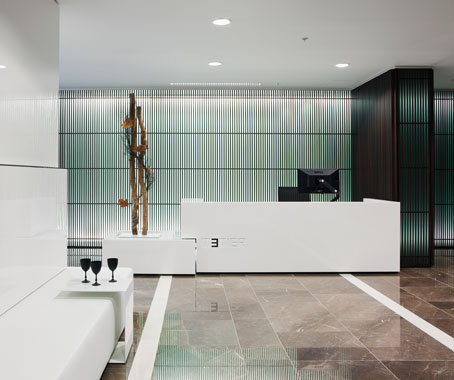
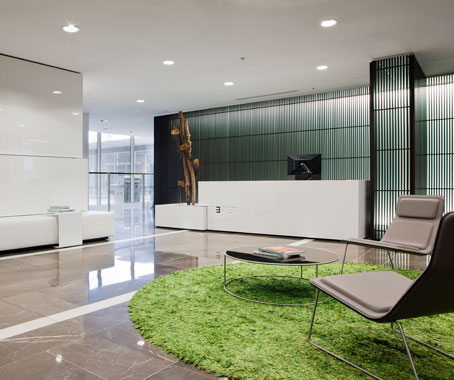
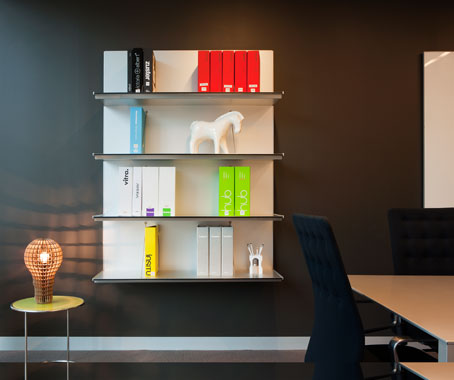
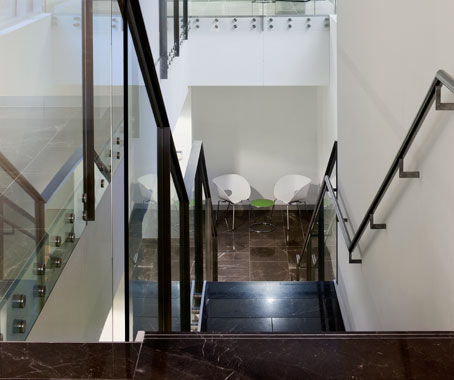
A combination of new and existing furniture was incorporated into the fit-out. Amazingly, some of the re-used furniture had already survived 2 office moves – highlighting, as the project team noted, the importance of high quality workstation systems!
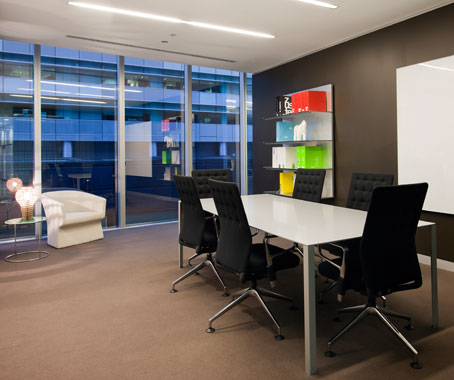
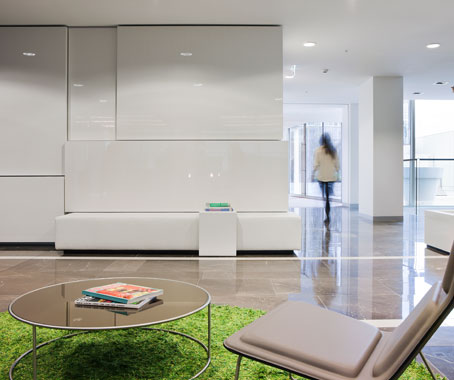
The result is a professional contemporary workplace with all the elements necessary for an established firm to develop further into its next phase.
METIER3
metier3.com.au
INDESIGN is on instagram
Follow @indesignlive
A searchable and comprehensive guide for specifying leading products and their suppliers
Keep up to date with the latest and greatest from our industry BFF's!

For those who appreciate form as much as function, Gaggenau’s latest induction innovation delivers sculpted precision and effortless flexibility, disappearing seamlessly into the surface when not in use.

The undeniable thread connecting Herman Miller and Knoll’s design legacies across the decades now finds its profound physical embodiment at MillerKnoll’s new Design Yard Archives.

London-based design duo Raw Edges have joined forces with Established & Sons and Tongue & Groove to introduce Wall to Wall – a hand-stained, “living collection” that transforms parquet flooring into a canvas of colour, pattern, and possibility.

For Aidan Mawhinney, the secret ingredient to Living Edge’s success “comes down to people, product and place.” As the brand celebrates a significant 25-year milestone, it’s that commitment to authentic, sustainable design – and the people behind it all – that continues to anchor its legacy.
Piero Gandini of FLOS speaks to Ola Bednarczuk at Euroluce’s Sydney showroom about his latest collection and the FLOS philosophy.
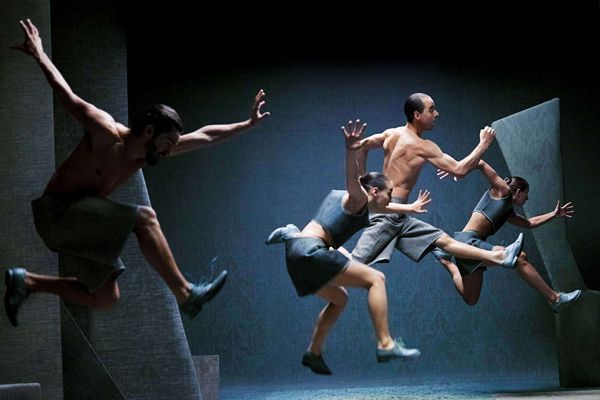
The DQ RoundTable is a unique roundtable discussion that will dissect and offer a voice for all facets of the industry, running as part of Sydney Indesign 2015, 13–14 August.
The internet never sleeps! Here's the stuff you might have missed
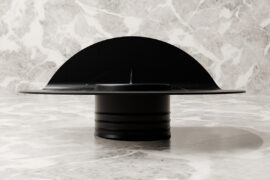
The FlexiFlange leak control flange is set to revolutionise the task of installing drainage systems alongside vertical surfaces like walls and floor junctions.
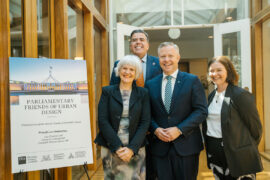
The Parliamentary Friends reconvened at Parliament House, uniting political and professional leaders to champion architecture and design.
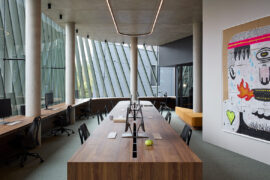
Smart Design Studio and Those Architects combine landmark and workplace in Bundarra, a Surry Hills gateway blending old and new.
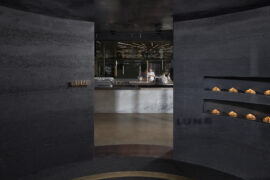
Cieran Murphy has been awarded The Photographer – Commercial at the INDE.Awards 2025. His work on Lune Rosebery captures the immersive design and storytelling of the space, highlighting the interplay of form, material and atmosphere in this contemporary culinary destination.