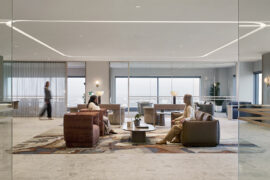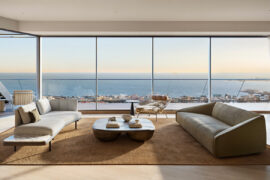JLL headquarters captures the essence of a city where heritage and future-focused design converge, offering a workspace that honours Melbourne’s past while charting a course for its future.

September 24th, 2024
JLL’s newly completed Melbourne headquarters at the prestigious 101 Collins Street is a nod to the city’s storied past, specifically, the textile industry that once thrived in Flinders Lane. The design spans across two levels, offering a contemporary workspace that subtly interlaces historical references with cutting-edge design and sustainability.
Sited at the intersection of Collins Street and the urban grit of Flinders Lane, the office design merges these contrasting identities. Warm, refined finishes blend with cooler, edgier materials, forming a workspace that reflects JLL’s forward-thinking ethos and the rich industrial past of Melbourne. Meeting rooms carry the names of historic Flinders Lane buildings —namely Pawson, Tomasetti, Sargood, Ross and Swiss — invoking the iconic ‘Rag Trade’ era when the area bustled with textile workshops.

“It was important to us to create a space that celebrated Melbourne’s diverse local history,” explains Jennifer Moore, Senior Director for JLL Design Services. “Throughout the 12-month design process, we developed a narrative that juxtaposes the polished charm of Collins Street with the playful, industrious spirit of Flinders Lane, mirroring the diversity of our JLL teams.”
A floorplan was devised by overlaying the Hoddle Grid onto the footprint and rotating it 45 degrees, resulting in a layout of functional pockets connected by clear pathways. This approach – a first for the 101 Collins Street building – exemplifies a bold reinterpretation of the central grid of Melbourne itself.
Related: Just the right fit: Workplace design at Levi’s new Melbourne HQ

JLL’s Managing Director for Victoria, Kate Pilgrim, highlights the thoughtful integration of client-facing spaces within the design: “The new office not only elevates our team’s environment but also offers our clients an inspiring experience,” says Pilgrim. “The addition of the ‘Business Lounge,’ a JLL first, further enhances client engagement with the space.”
JLL
jll.com
Photographer
Tom Blachford
INDESIGN is on instagram
Follow @indesignlive
Join our collection to add your product.
Keep up to date with the latest and greatest from our industry BFF's!

Herman Miller’s reintroduction of the Eames Moulded Plastic Dining Chair balances environmental responsibility with an enduring commitment to continuous material innovation.

For a closer look behind the creative process, watch this video interview with Sebastian Nash, where he explores the making of King Living’s textile range – from fibre choices to design intent.

Now cooking and entertaining from his minimalist home kitchen designed around Gaggenau’s refined performance, Chef Wu brings professional craft into a calm and well-composed setting.

In an industry where design intent is often diluted by value management and procurement pressures, Klaro Industrial Design positions manufacturing as a creative ally – allowing commercial interior designers to deliver unique pieces aligned to the project’s original vision.

In design for contemporary commercial buildings, the nexus of design energy revolves around human wellbeing and planetary stewardship, two concepts that are woven into the approach of Tappeti, creators of fine hand-crafted rugs and carpets.

The final tower in R.Corporation’s R.Iconic precinct demonstrates how density can create connection — through a 20-metre void, one-acre rooftop and nine years of learning what makes vertical neighbourhoods work.
The internet never sleeps! Here's the stuff you might have missed

Herman Miller’s reintroduction of the Eames Moulded Plastic Dining Chair balances environmental responsibility with an enduring commitment to continuous material innovation.

In a tightly held heritage pocket of Woollahra, a reworked Neo-Georgian house reveals the power of restraint. Designed by Tobias Partners, this compact home demonstrates how a reduced material palette, thoughtful appliance selection and enduring craftsmanship can create a space designed for generations to come.