McBride Charles Ryan looks ‘outside the box’ with its designs. Colourful and engaging, many of the practice’s award-winning designs can be found at Penleigh & Essendon Grammar School’s campuses.

Penleigh & Essendon Grammar School’s gymnasium, photography by John Gollings.
August 22nd, 2022
McBride Charles Ryan’s (MCR) latest award for the Penleigh & Essendon Grammar School’s (PEGS) gymnasium and performing arts centre, clearly demonstrates a unique way of thinking that creates both monumental architecture as well as a building that genuinely engages with students. As a recipient of an Interior Architecture Award from the Australian Institute of Architects (Victorian Chapter), MCR challenges the status quo.
“We wanted to create a sense of drama as well as a civic quality, given this new building was going to be a focus for the senior campus,” says architect Rob McBride, director of MCR, who worked closely with Debbie Ryan, the practice’s founding principal.
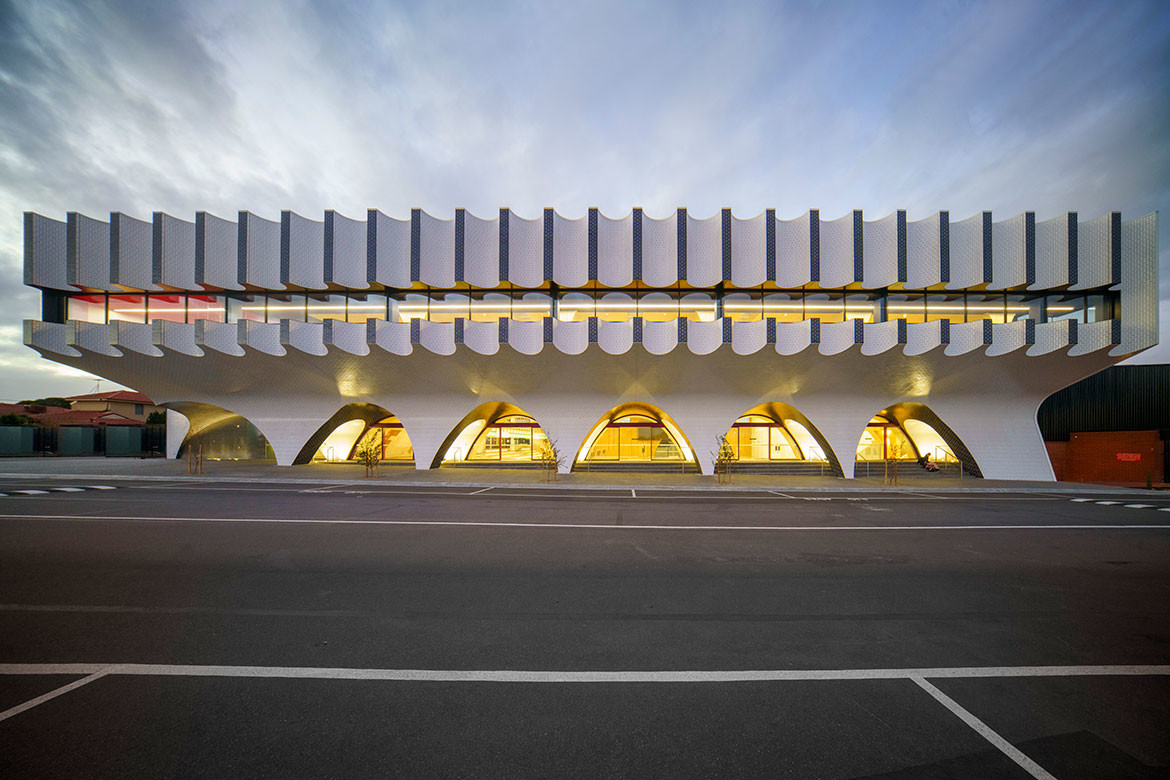
“We certainly didn’t want to simply create a static façade,” says Ryan, who, with her team, was also interested in designing different facades to respond to each condition. The western elevation, for example, orientated to the main car park, features black steel walls, with windows and other apertures featuring supergraphics with the word PEGS abstracted.
In contrast, the entrance/point of arrival features curvaceous columns with the glazed brick system known as CORIUM appearing like fabric, shaped and cut to create these fluid arches and folds. The dramatic effect continues inside the centre, with the two basketball courts featuring a barrel-vaulted ceiling in perforated timber (for acoustic control).
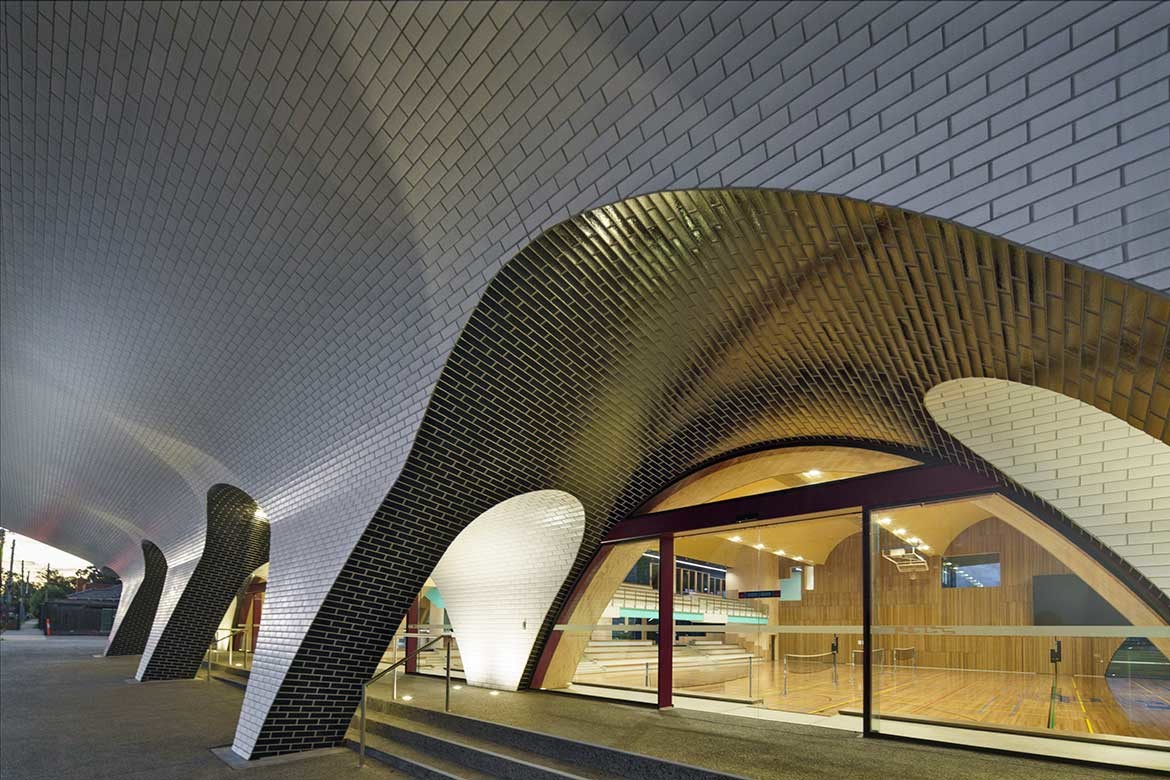
Also used for general assemblies and performances, this design includes a couple of classrooms, change areas and a fitness room. “We enjoy working with geometry, cutting and shaping materials to create new forms – with each fold or cut responding to different aspects,” says McBride.
The music school at PEGS, which also received an architecture award in 2021, is fluid in form. Inspired by a sound wave, the architectural lines suggest a rhythmic quality. This addition to a Victorian terrace is home to the junior boy’s music program.

“We, as did the school, wanted to retain the original building, but we could also see its shortcomings,” says architect Rob McBride. “The brief included providing 12 tuition rooms as well as a hall that would allow for group recitals with parents in attendance,” says Ryan.
As will all of MCR’s designs, there’s a strong conceptual approach from the outset. While the outlines of a sound wave can be seen in the form of the new addition, they can also be seen in the way the building meets the sky.
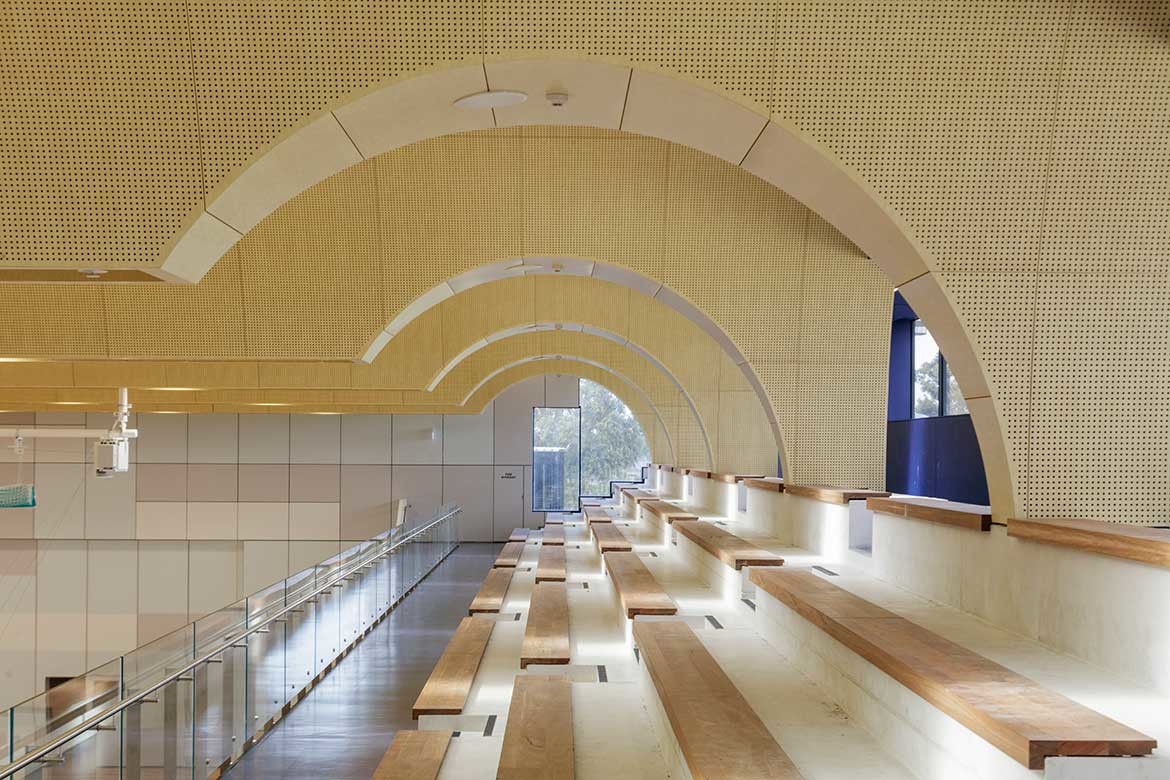
As with the Victorian terrace, the new music wing is also constructed in bricks, but they are glazed and in subtle shades of pale blue, white and faded turquoise to capture its meeting of the sky. The arrangement of these bricks also loosely references the Victorian brickwork but in a contemporary manner.
To deflect the afternoon sunlight and create a level of privacy, MCR included curvaceous steel window canopies and timber fretwork, the latter responding to the many Federation homes in the neighbourhood.

Other features, such as the interior wall detailing, were inspired by piano keys and a harp’s strings.
MCR has always approached architecture in a strong conceptual manner, creating designs that inspire and engage — and in the case of PEGS, creating campuses with that element of surprise and wonder.
McBride Charles Ryan
mcbridecharlesryan.com.au
Photography
John Gollings and Tim Yi-Ting Lee
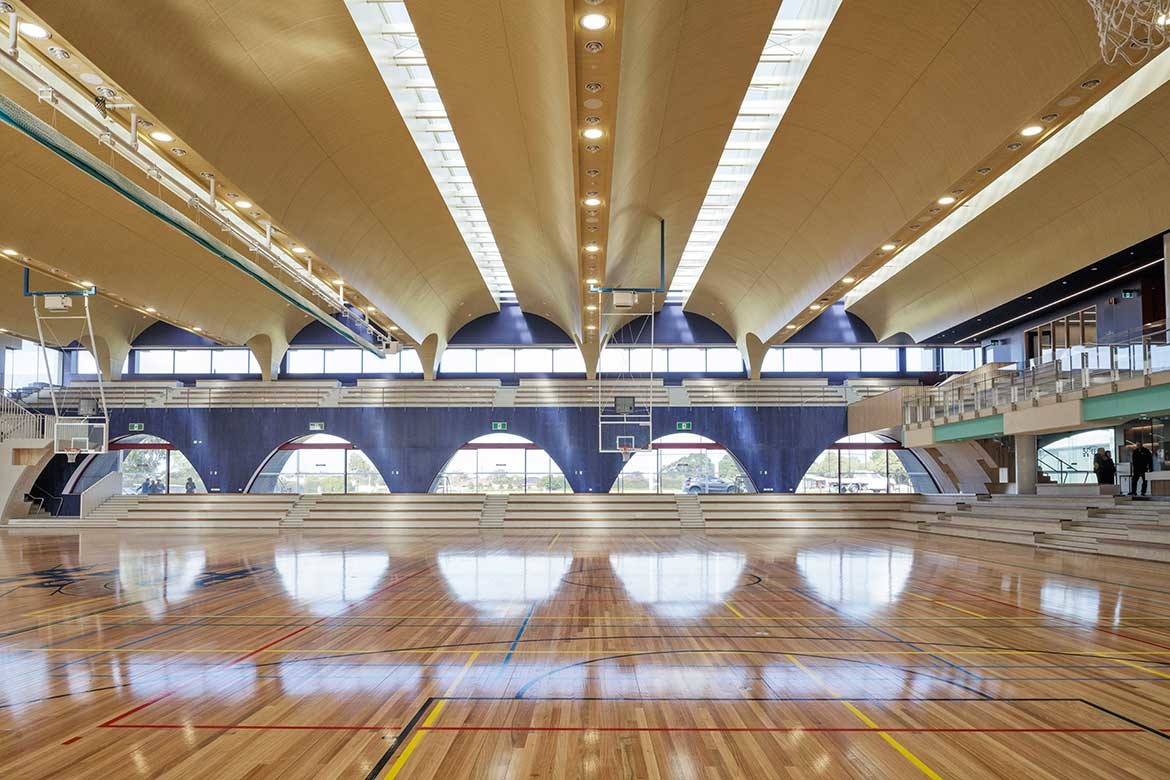
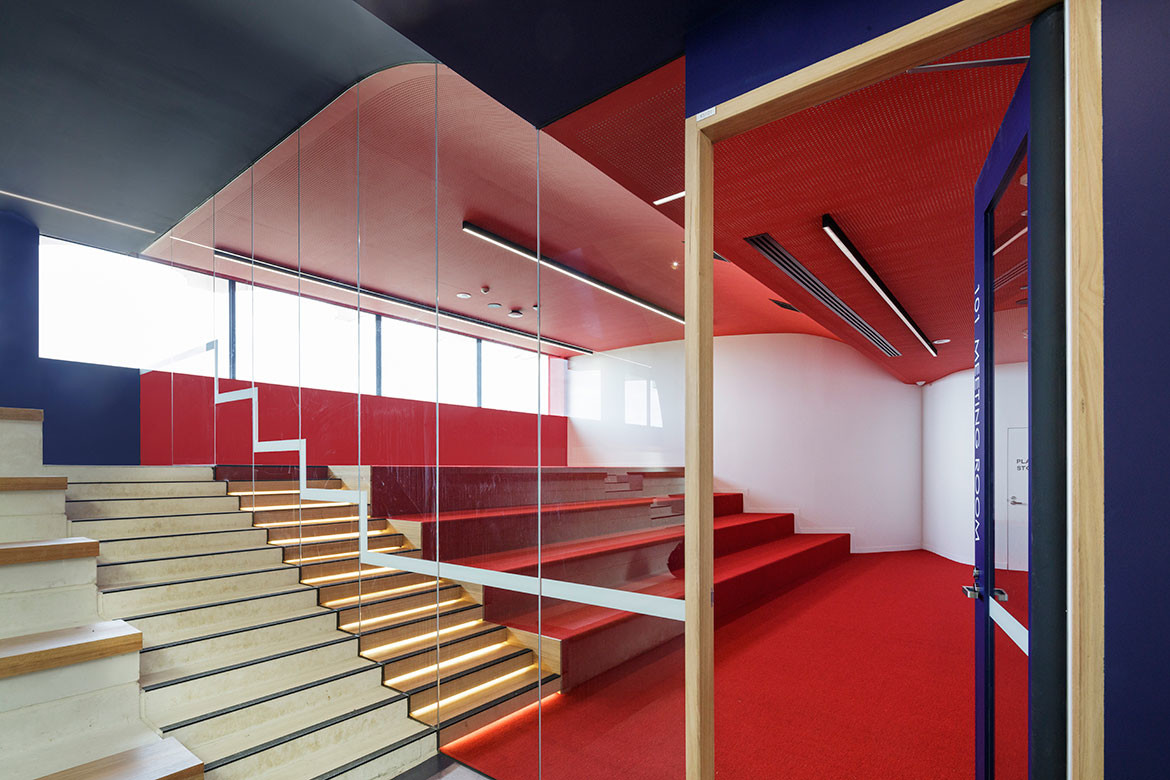



We think you might like this article about Gensler’s Singapore office.
INDESIGN is on instagram
Follow @indesignlive
A searchable and comprehensive guide for specifying leading products and their suppliers
Keep up to date with the latest and greatest from our industry BFF's!

Sydney’s newest design concept store, HOW WE LIVE, explores the overlap between home and workplace – with a Surry Hills pop-up from Friday 28th November.

At the Munarra Centre for Regional Excellence on Yorta Yorta Country in Victoria, ARM Architecture and Milliken use PrintWorks™ technology to translate First Nations narratives into a layered, community-led floorscape.

As PTID marks 30 years of practice, founder Cameron Harvey reflects on the people-first principles and adaptive thinking that continue to shape the studio’s work.

With its Academy report, WORKTECH sets out some predictions and reflections on the workplace in 2026.
The internet never sleeps! Here's the stuff you might have missed

Ecolution Design has arrived at HOW Group and the working life will never be the same again.

Signalling a transformative moment for Blackwattle Bay and the redevelopment of Sydney’s harbour foreshore, the newly open Sydney Fish Market demonstrates how thoughtfully designed public realm and contemporary market space can unite to create a landmark urban destination.