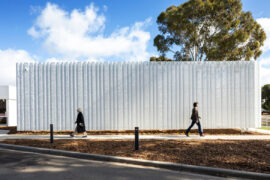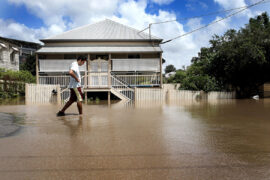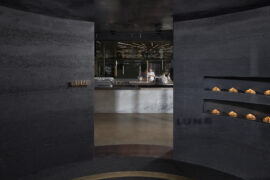The Naomi Milgrom Foundation today released the MPavilion 2017 design by renowned Netherlands-based architects Rem Koolhaas & David Gianotten of OMA – and we – are – keen!!
MPavilion 2017, OMA, Melbourne, Naomi Milgrom Foundation, Rem Koolhaas & David Gianotten.
You might know OMA from their famed and daring runway set designs for Prada, their work in the Jean-Jacques Bosc Bridge, or their role in creating the Maria Abramovic Institute for the (eponymous) infamous and controversial artist. A creator of modern architectural icons, OMA is a prolific international practice of worldwide distinction and influence – and now, they turn their creative genius to Melbourne’s MPavillion. Their MPavilion 2017 design sees a temporary structure that, along with providing space for public debate, design workshops, music and arts events, is itself built to perform.
Located in the Queen Victoria Gardens in the center of Melbourne’s Southbank Arts Precinct, the pavilion intends to draw the community in and act as a cultural laboratory. OMA has designed a temporary structure that, along with providing space for performances, entertainment and events, can also perform itself. The pavilion’s ground plan is shaped by two grand stands; one fixed, the other movable, which together determine the setup of the performance space. The larger static grand stand is excavated from the surrounding landscape and embedded in 12 different species of indigenous plants, giving a sense of the Australian setting. The smaller grandstand can rotate, allowing it to shift functions from seating to stage and blur the distinction between actor and audience.
The main infrastructure of the pavilion, such as lighting and hanging points is placed in the floating roof, a 2-meter-high mechanical grid structure made of aluminum-clad steel. The mechanics in the canopy can be activated per the type of event taking place; an open-air venue for performances, entertainment and sports. Existing of both static and dynamic elements, the pavilion allows for many configurations and can generate unexpected programming, echoing the ideals of the typology of the amphitheater. With the city as a backdrop, the MPavilion provokes discussion on Melbourne, its development, and its surroundings.
MPavilion 2017 will comprise a circular amphitheatre embraced by a hill of indigenous plants and covered by a huge floating roof structure. MPavilion 2017 is shaped by two tiered grandstands: one fixed, the other movable. The rotating grandstand allows interaction from all angles and for the pavilion to open up to the garden and broader cityscape. Overhead, a two-metre-deep gridded, machine-like canopy with a protective translucent roof will provide lighting and technology for the series of free public events. “The simple materiality of the pavilion is related to its direct surroundings, positioning the Queen Victoria Gardens itself – and the city of Melbourne – as a basis for activity and debate within the pavilion,” says Gianotten. Comprising static and dynamic elements, the pavilion allows for multiple configurations that can generate unexpected programming, echoing the ideals of the typology of the amphitheatre. Construction is due to commence August 2017.
Of the MPavilion 2017 design, Rem Koolhaas and David Gianotten add: “MPavilion is a project that hopes to provoke discussion around what architecture can do both globally and in an Australian context. We’re interested in treating this pavilion not just as an architectural object, but as something that injects intensity into a city and contributes to an ever-evolving culture.”Gianotten will be speaking at the Living Cities Forum 2017, presented by the Naomi Milgrom Foundation on Thursday 27 July. Bringing together leading design thinkers from around the globe, the forum will investigate the definition of ‘liveability’ and consider the factors that determine a healthy and vibrant city.
INDESIGN is on instagram
Follow @indesignlive
A searchable and comprehensive guide for specifying leading products and their suppliers
Keep up to date with the latest and greatest from our industry BFF's!

For Aidan Mawhinney, the secret ingredient to Living Edge’s success “comes down to people, product and place.” As the brand celebrates a significant 25-year milestone, it’s that commitment to authentic, sustainable design – and the people behind it all – that continues to anchor its legacy.

Rising above the new Sydney Metro Gadigal Station on Pitt Street, Investa’s Parkline Place is redefining the office property aesthetic.

‘Come Together’ takes a global view of multigenerational design, an increasingly popular phenomenon with some especially notable examples in Australia.

Through expert architecture, EBD Architects has provided a human face to great design and created a project that enhances the lives of people and community.
The internet never sleeps! Here's the stuff you might have missed

David Gole, principal at leading climate-resilient design practice JDA Co., comments on the intersection between heritage and climate in architecture.

The FlexiFlange leak control flange is set to revolutionise the task of installing drainage systems alongside vertical surfaces like walls and floor junctions.

Cieran Murphy has been awarded The Photographer – Commercial at the INDE.Awards 2025. His work on Lune Rosebery captures the immersive design and storytelling of the space, highlighting the interplay of form, material and atmosphere in this contemporary culinary destination.