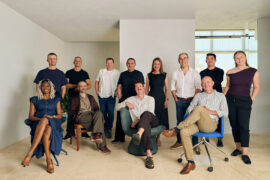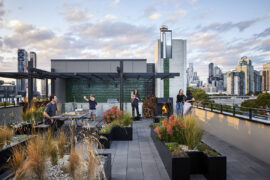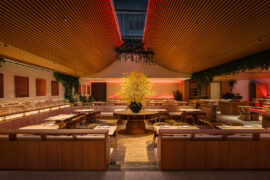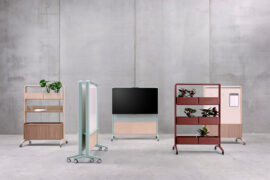NBRS Architecture have transformed one of the oldest structures on Macquarie University’s campus – the Faculty of Science & Engineering’s Mitchell building – to create an energy and space efficient contemporary workspace that encourages collaboration whilst respecting the historical, social and aesthetic significance of the building.
“The Mitchell building at Macquarie University was built in the mid 1960s; it’s one of the oldest buildings on the Macquarie University site,” says Andrew Duffin, design director at NBRS.
“Before we got there it was what you’d expect of an old academic building – brick walls, single corridors with little rooms, quite dark, dusty, cold and academic. It hadn’t changed for 40 or 50 years.”
Duffin and the team at NBRS Architecture saw the age of the building as no obstacle, however. Knocking down the building and replacing it with something ultra-modern was out of the question. Instead, they worked with the existing structure, reinvigorating the bones and subtly bringing the Mitchell building into modern day.
Perhaps the biggest transformation for the building is the new atrium – a three-storey glass thoroughfare which connects the Mitchell building to the adjacent E7B building. Bathed in natural light and with a view to the main quadrangle, the atrium replaces a space that was once a cold, dark wind-tunnel.
The addition also improves street presence and creates a sense of arrival into the building. “Actually, my favourite element of the project would be the steel-framed entry portals at the ground level of the atrium,” says Duffin. “They identify a sense of navigation through architecture. There’s no need for signage, you just know where the front doors are (there are three). It’s not a massive element of the project, but that’s a detail I really like.”
The atrium features a polished concrete flooring, which represents the transition from outdoors to indoors, and vice versa. The use of simple and honest materials such as this also marries the contemporary addition with the existing building, which is comprised clinker brick and exposed concrete. “Our job was not to fight the natural patina, but work with it,” Duffin says.
Modern colour pops punctuate the main building, notably a bright red, which highlights the building’s core. The core was originally positioned within the structure’s footprint, but NBRS Architecture decided to pull it out and run it up the outside of the building in order to save precious floor space. The standout red that coats the core now hugs the side of the building, clearly highlighting amenities for visitors and students.
Sustainability was also key within the project, and in order to help support the University’s One Planet ecological footprint target, the existing façade was retained, significantly reducing the job’s carbon impact, while high performance glazing was used to reduce solar heat gain, and natural ventilation was maximised throughout.
“This renewal is a perfect example of the benefits of retrofitting rather than rebuilding. By unlocking the potential of the existing building, we have provided a more sustainable workspace for the next generation of academics,” says Duffin.
“The building had already lasted around 50 years, so to give it another life as opposed to knocking it down is a great thing. Who knows, maybe there’s another 50 years in it.”
.
INDESIGN is on instagram
Follow @indesignlive
A searchable and comprehensive guide for specifying leading products and their suppliers
Keep up to date with the latest and greatest from our industry BFF's!

For a closer look behind the creative process, watch this video interview with Sebastian Nash, where he explores the making of King Living’s textile range – from fibre choices to design intent.

In a tightly held heritage pocket of Woollahra, a reworked Neo-Georgian house reveals the power of restraint. Designed by Tobias Partners, this compact home demonstrates how a reduced material palette, thoughtful appliance selection and enduring craftsmanship can create a space designed for generations to come.

Sydney’s newest design concept store, HOW WE LIVE, explores the overlap between home and workplace – with a Surry Hills pop-up from Friday 28th November.

In an industry where design intent is often diluted by value management and procurement pressures, Klaro Industrial Design positions manufacturing as a creative ally – allowing commercial interior designers to deliver unique pieces aligned to the project’s original vision.

Following the merger of Architex (NSW) and Crosier Scott Architects (VIC), Cley Studio re-emerges as a 50-strong national practice delivering more than $600 million in projects across Australia.

With government backing and a sharpened focus on design with purpose, Perth Design Week unveils a bold new structure for its fourth edition, expanding its reach across architecture, interiors and the wider creative industries.
The internet never sleeps! Here's the stuff you might have missed

Spacemen Studio transforms a rare Kuala Lumpur bungalow into Sun & Moon, an all-day dining venue shaped by ambient light and curated material.

Zenith introduces Kissen Create, a modular system of mobile walls designed to keep pace with the realities of contemporary work.