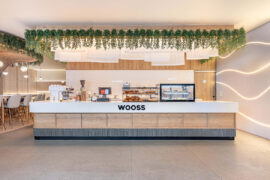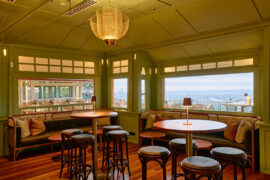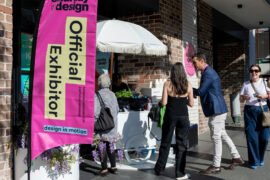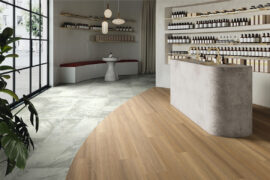The newly opened Lesa, designed by Allistar Cox Architecture, uses a layered and textural material palette to give guests a rich dining experience.
Positioned above the local favourite Embla is a new dining destination – Lesa. The fit-out for the new restaurant was undertaken by a long-time collaborator Allistar Cox Architecture and is conceptualised with a distinctive historic vibe.
The existing building shell provided the perfect backdrop for the interior fit-out with rugged brickwork, a classic feature of factories typically found in the area.
“Lesa is a juxtaposition between the highly designed and hand-crafted, and the humble simple existing materials, where it feels that the building has been touched very lightly when in reality, each surface has been carefully considered,” says Designer Allistar Cox.
Large arching windows, which had been bricked in, are now open and restored allowing light to flood space while harking back to the buildings original purpose.
As evening descends, the interior turns moody and atmospheric with antique wall sconces adding ambient lighting throughout.
Other elements in the fit-out have been used to keep with the history of the shell. Timber battening in dark walnut and black leather banquette seats all work together to complement the rustic brickwork. Reclaimed farmhouse furniture dots the space alongside more classic selections, each adding a touch of nostalgia.
A tiny hint of colour has been worked in through the use of green tiling in the kitchen, which is visible through the glass-fronted wine room. The rest remains raw and natural.
Ascending the stairs to meet Lesa can take you above the bustle of the city, where time moves at a slower pace and a sense of nostalgia is abundant.
This project speaks to the themes from Indesign magazine #74: The ‘Design Relish’ issue. See what else we’ve been saying about hospitality design.
–
Always catch the latest design projects. Sign up for our newsletter.
INDESIGN is on instagram
Follow @indesignlive
A searchable and comprehensive guide for specifying leading products and their suppliers
Keep up to date with the latest and greatest from our industry BFF's!
The new range features slabs with warm, earthy palettes that lend a sense of organic luxury to every space.

London-based design duo Raw Edges have joined forces with Established & Sons and Tongue & Groove to introduce Wall to Wall – a hand-stained, “living collection” that transforms parquet flooring into a canvas of colour, pattern, and possibility.

A curated exhibition in Frederiksstaden captures the spirit of Australian design

For Aidan Mawhinney, the secret ingredient to Living Edge’s success “comes down to people, product and place.” As the brand celebrates a significant 25-year milestone, it’s that commitment to authentic, sustainable design – and the people behind it all – that continues to anchor its legacy.

Serving up the perfect dessert is about more than what’s in the crockery, it is also about cultivating an ambient, immersive setting that enhances the treats.

A multi-million dollar revitalisation of the heritage-listed venue at Brisbane’s beauty spot has been completed with The Summit Restaurant.
The internet never sleeps! Here's the stuff you might have missed

Collingwood is one of three precincts at Saturday Indesign 2025 on 6th September – find out what’s on there!

Karndean’s newly evolved Opus range brings versatility and durability to the forefront of commercial flooring. Blending design-led aesthetics with robust, high-performance functionality, it’s a go-to solution for spaces that demand both style and resilience.