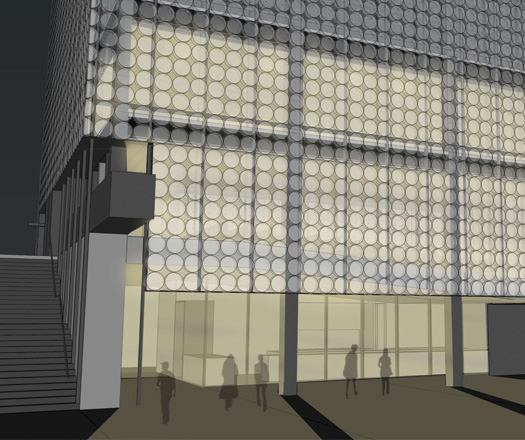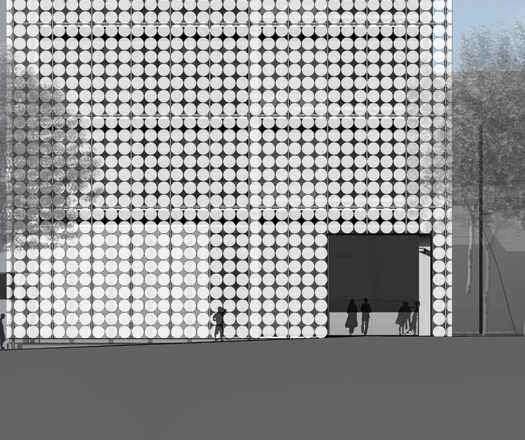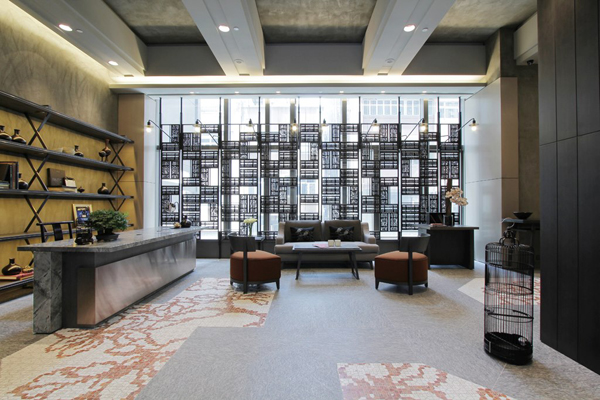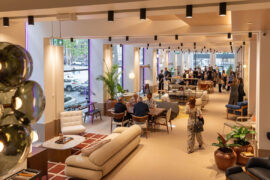Melbourne’s RMIT University unveiled plans this month for its innovative Design Hub, designed by Sean Godsell, and set to become a major landmark in the Melbourne CBD.
July 30th, 2008
The $56 million, 11,000 square metre building will occupy the Swanston and Victoria streets corner of the former CUB site.
RMIT Vice-Chancellor and President, Professor Margaret Gardner AO, said: “This building symbolises the strengths that RMIT brings to Melbourne. It is a significant part of the University’s $500 million investment into the RMIT Quarter of the CBD.
“The Design Hub has a leading-edge and environmentally responsible design, incorporating a ‘second skin’ of 16,000 glass-capped cylinders that will rotate to help heat and cool the building.
The building has been designed by architect and RMIT alumnus, Sean Godsell, who said: “One of Melbourne’s great assets is the RMIT precinct at the northern end of the city. It brings a vitality to that end of the CBD that, along with the State Library and Victoria Market, makes for a rich and diverse urban environment.
“Architects interpret through built form the wishes of their clients, mindful of the issues of the day and using whatever technologies are available to them at the time. Concerns about the environment are topical and are having a direct impact on the way buildings are being designed at present. It is an exciting paradigm shifting moment in the history of architecture."


INDESIGN is on instagram
Follow @indesignlive
A searchable and comprehensive guide for specifying leading products and their suppliers
Keep up to date with the latest and greatest from our industry BFF's!

Merging two hotel identities in one landmark development, Hotel Indigo and Holiday Inn Little Collins capture the spirit of Melbourne through Buchan’s narrative-driven design – elevated by GROHE’s signature craftsmanship.

For those who appreciate form as much as function, Gaggenau’s latest induction innovation delivers sculpted precision and effortless flexibility, disappearing seamlessly into the surface when not in use.

Refreshing Asian expressions can be found at the new Wanchai2 in Hong Kong writes Jessica Niles DeHoff.

Designed by Woods Bagot, a Fortitude Valley hotel has been reinvented, offering curious guests a uniquely artful experience.
The internet never sleeps! Here's the stuff you might have missed

‘Come Together’ takes a global view of multigenerational design, an increasingly popular phenomenon with some especially notable examples in Australia.

Stylecraft opens its new Collins Street showroom, unveiling curated design spaces and Ross Gardam’s Dwell collection.