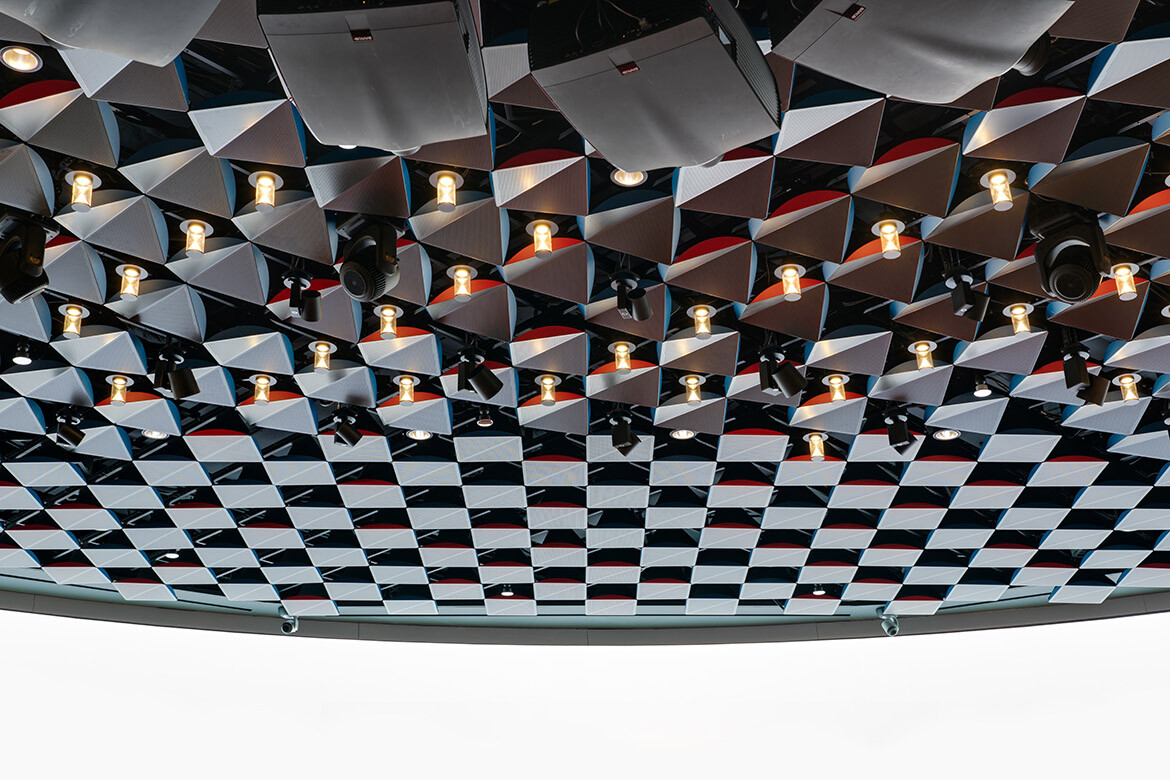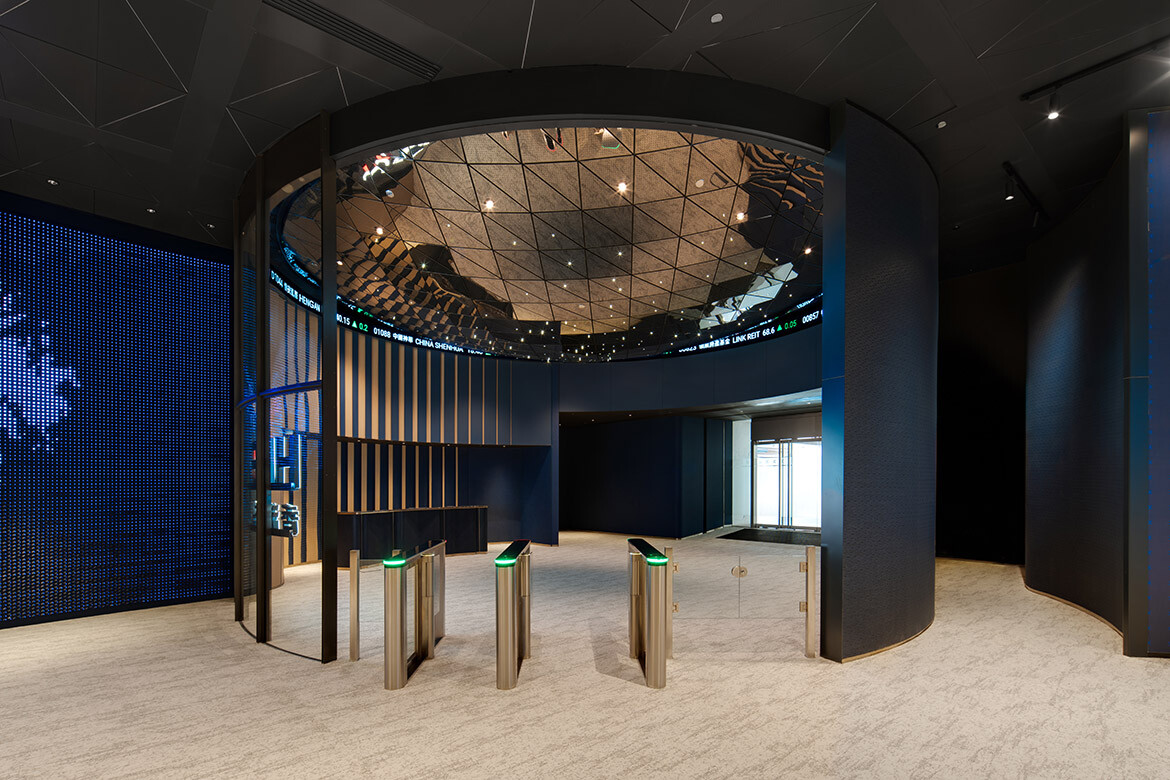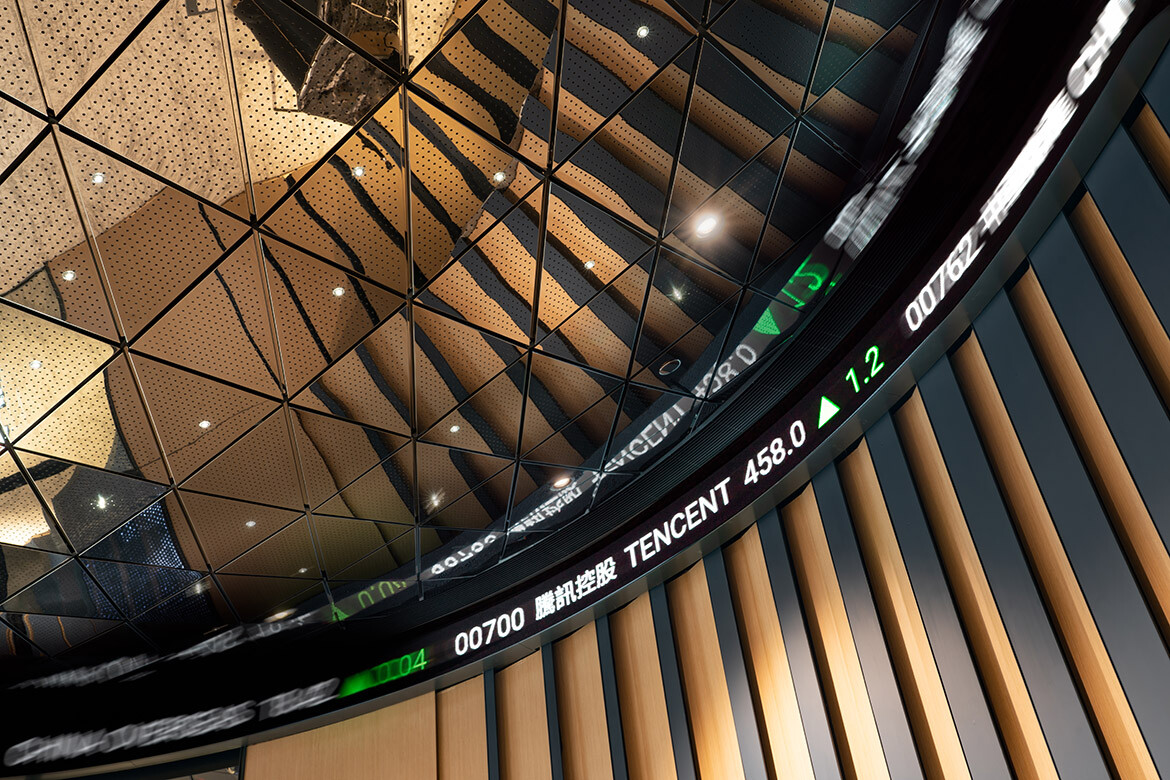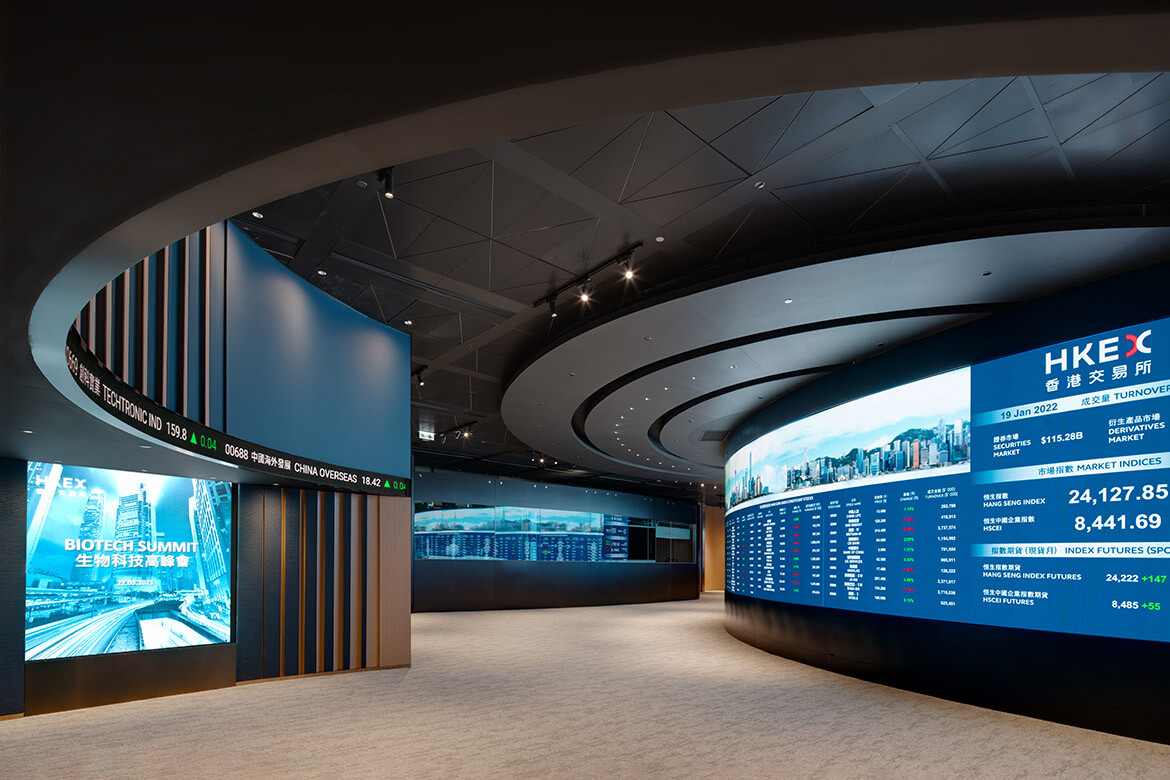Designing for function, form and the experiential, LAAB Architects has achieved a new vision for the Hong Kong Stock Exchange in a project that is both sophisticated and progressive.

Photograph by Kris Provoost.
February 10th, 2023
The beating heart of every major city is its Stock Exchange and this is an important hub for Hong Kong in its status as a global financial powerhouse. In keeping with the city’s position as an economic conduit between east and west, a new Connect Hall – the live backdrop to the financial news – at the Hong Kong Stock Exchange (HKEX) has been re-imagined. It is future-focused and ready for business.
LAAB Architects was commissioned to create this new and dynamic space incorporating all the technological advancements that have seen the stock exchange shift from on-floor to off-floor trading. The purpose of the Connect Hall has also changed from physical trading to social and financial events and so the design has been created with various pocket spaces to cater for such occasions.

Covering 40,000 square feet (3716 square metres) in gross area, the project was completed in 2022. A challenge to the realisation of the project was to transform the space with the new vision while keeping the area open for business throughout the renovation. This was achieved by minimising structural changes, including modular systems and also with careful selection of surface materials.
The standout feature of the Connect Hall is a curved wall wrapped in navy blue stripes that optimises the acoustic quality and allows several events such as IPOs (Initial Public Offerings), financial conferences and social gatherings to occur simultaneously. The previous data centre is now a multipurpose room with a kitchen and the new design embraces green and sustainable elements such as carpets made from recycled fishing nets.
Related: Bean Buro in Hong Kong

The entrance foyer creates a theatrical experience with its convex mirror ceiling and stock market ticker tape. Conferences and events can utilise the auditorium which features an acoustic origami ceiling system that changes colour from burgundy to navy blue, depending on the viewer’s position. Bright mechanical lighting has been integrated along with an advanced AV system for livestreaming and webinars to satisfy user requirement.
Media backgrounds with branding elements are integral in the design of a space that regularly hosts the world’s media. There are more than 20,000 LED pixels embedded between the navy wall tiles, while animations, including digitalised Chinese calligraphy by Hong Kong-based calligraphy master, War Gor, ensures that this is the place for media to take photographs and make interviews.

The Connect Hall at the HKEX is yet another project from LAAB Architects that is both innovative and creative. Every detail has been thought through and refined, spaces are flexible and the sense of occasion is front and centre for this most significant of places in Hong Kong.
LAAB Architects was established in Hong Kong, China in 2013 by Otto Ng, design director, and Yip Chun Hang, architecture director, and is a collective of 40 architects, designers, artists, makers, engineers and sociologists. The practice covers the realms of public space, architecture and interiors through to furniture, graphics, art and digital craft. Pushing the boundaries on all aspects of design, there is always something fresh and innovative from LAAB Architects and the Connect Hall is yet another outstanding project from Ng, Hang and the team. Through collaboration and vision, this studio continues to cement its position as a top tier practice in Hong Kong and beyond – and the HKEX project is one of the reasons why.
LAAB Architects was recognised as the winner of The Design Studio in the 2020 INDE.Awards and has also been shortlisted in other years.
LAAB Architects
laab.pro/en
Photography
Kris Provoost unless credited otherwise





We think you might also like this article on Mosu Hong Kong by LAAB Architects.
INDESIGN is on instagram
Follow @indesignlive
A searchable and comprehensive guide for specifying leading products and their suppliers
Keep up to date with the latest and greatest from our industry BFF's!

Sydney’s newest design concept store, HOW WE LIVE, explores the overlap between home and workplace – with a Surry Hills pop-up from Friday 28th November.

At the Munarra Centre for Regional Excellence on Yorta Yorta Country in Victoria, ARM Architecture and Milliken use PrintWorks™ technology to translate First Nations narratives into a layered, community-led floorscape.

Arranged with the assistance of Cult, Marie Kristine Schmidt joins Timothy Alouani-Roby at The Commons in Sydney.

Australia Post’s new Melbourne Support Centre by Hassell showcases circular design, adaptive reuse and a community-focused approach to work.

Signalling a transformative moment for Blackwattle Bay and the redevelopment of Sydney’s harbour foreshore, the newly open Sydney Fish Market demonstrates how thoughtfully designed public realm and contemporary market space can unite to create a landmark urban destination.
The internet never sleeps! Here's the stuff you might have missed

Australia Post’s new Melbourne Support Centre by Hassell showcases circular design, adaptive reuse and a community-focused approach to work.

Arranged with the assistance of Cult, Marie Kristine Schmidt joins Timothy Alouani-Roby at The Commons in Sydney.