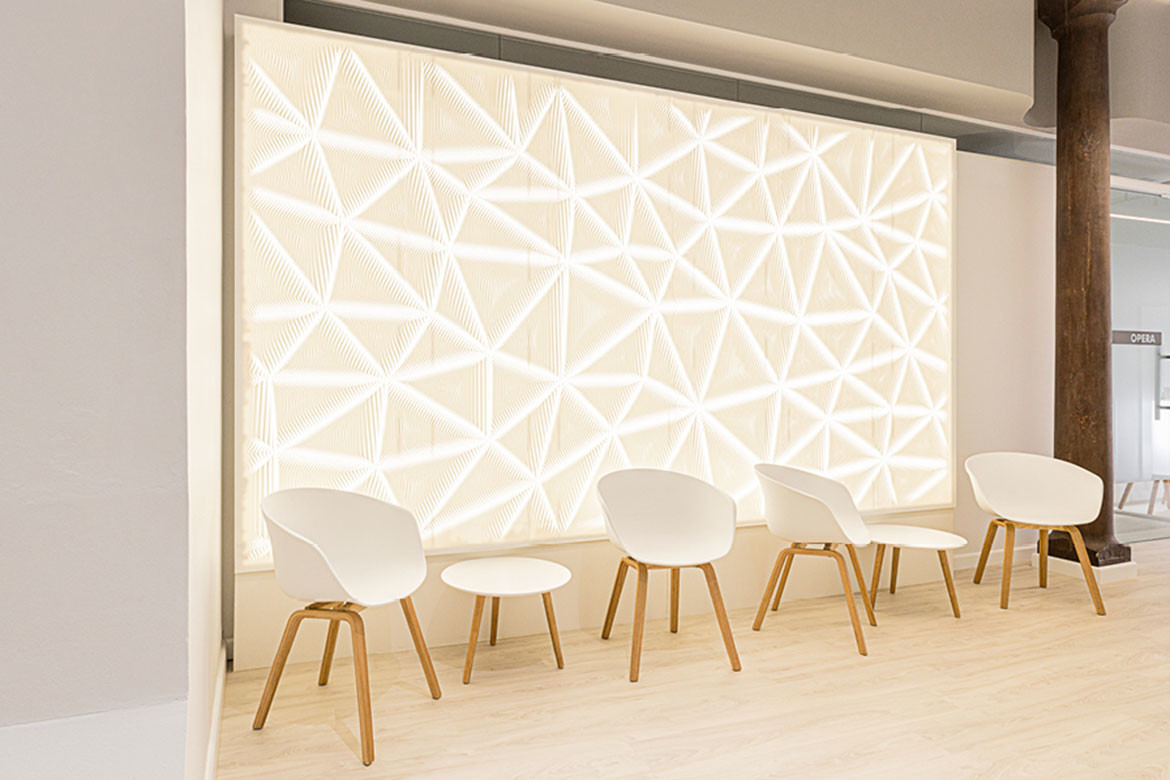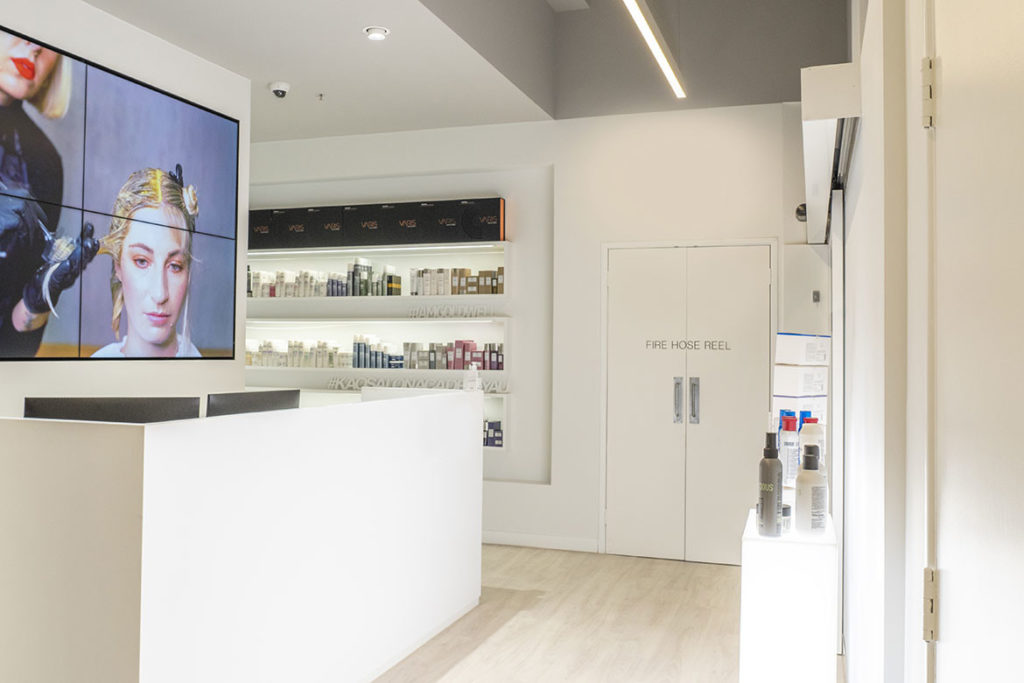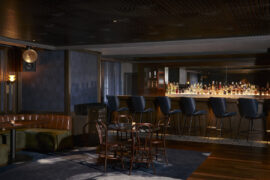This state-of-the-art education destination uses Austaron Surface’s innovative surface materials to create a seamless design flow across multiple areas and applications.

July 20th, 2022
Located at Reid House in the heart of Sydney’s central business district, the new Kao Salon Academy is a hub for education, bespoke events and innovative classes. Everything from hair and make-up to studio photography is conducted under one roof, with specially designed rooms for technical hands-on colour and styling sessions, theory learning, and classes in styling and design.
Designed by DNA Design, this new fitout creates a seamless flow across multiple areas, each with their own unique requirements. The building itself dates back to 1906 and is heritage listed, which added constraints to what could be done but provided the opportunity to renovate some of its original features, such as its hardwood support columns, to reinforce its Australian identity.

The designer, Anthony Farmer, worked closely with Austaron Surfaces to meet the needs of the project across many areas. Three of Austaron Surfaces’ key brands were used – Staron Solid Surface, Mario Romano Walls and Kaynemaile Architectural Mesh. More than just decorative surfaces, these brands offer solution-oriented products that were chosen for their specific aesthetic and functional qualities.

Looking to create a ‘wow’ factor, the designer selected Mario Romano Walls for the feature wall at the front entry of the Academy. Mario Romano Walls are an exclusive line of textured, etched, and multidimensional wall surfaces routed directly into Staron Solid Surface. The feature wall is backlit and sits off the ceiling and up off the floor, achieving a floating effect that leaves a memorable first impression.

For the reception counter, and lunch/tearoom, the design called for clean lines, simplicity, and monochromatic finishes. Staron Solid Surface was selected not only for its premium aesthetic, but also for its durability, hygiene and stain resistance, particularly given that white was the colour of choice. These qualities ensure ease of cleaning and no change to the surface’s colour over time.
Staron is repairable, renewable and UV stable, and after years of use the surface can simply be sanded and restored back to its original condition. Staron’s homogenous make-up means that it is a solid color throughout rather than just a surface coating. It is also easily thermoformed into flowing curves or sculpted into any shape imaginable, allowing for long and wide continuing surfaces that perform as one piece.

Within the confines of the space, Kaynemaile Architectural Mesh, a modern chainmail fabric consisting of polycarbonate interlinked rings, provided a unique focal point that could be adjusted to open or close off spaces. Two screens were specified, one with floor-to-ceiling installation used to encompass the larger area, while the other smaller screens were connected to steel work that were attached to the walls to deliver a more compact space.
Kaynemaile’s ability to create a privacy screen while maintaining visibility and airflow was a perfect balance for this fitout’s requirements. A combination of fixed screens and folding screens were used, allowing users to adjust and divide the space as needed while providing a decorative backdrop to enhance the interior aesthetic.


The lightweight and malleable construction of Kaynemaile ensures easy installation, whether it be a simple ceiling-hung solution or as a curved form. In addition, the material is extremely robust, fire resistant, scratch resistant and impact resistant, making it suitable for many uses.
Visit austaronsurfaces.com for more information about their range of innovative surface materials and architectural solutions.

INDESIGN is on instagram
Follow @indesignlive
A searchable and comprehensive guide for specifying leading products and their suppliers
Keep up to date with the latest and greatest from our industry BFF's!

In an industry where design intent is often diluted by value management and procurement pressures, Klaro Industrial Design positions manufacturing as a creative ally – allowing commercial interior designers to deliver unique pieces aligned to the project’s original vision.

Now cooking and entertaining from his minimalist home kitchen designed around Gaggenau’s refined performance, Chef Wu brings professional craft into a calm and well-composed setting.

Sydney’s newest design concept store, HOW WE LIVE, explores the overlap between home and workplace – with a Surry Hills pop-up from Friday 28th November.

In a tightly held heritage pocket of Woollahra, a reworked Neo-Georgian house reveals the power of restraint. Designed by Tobias Partners, this compact home demonstrates how a reduced material palette, thoughtful appliance selection and enduring craftsmanship can create a space designed for generations to come.

Acrylic glass like never before: Austaron Surfaces presents an exciting collection of custom-fitted, high-end fashion design perfect for hospitality, resort, retail and residential applications.

Our experience of the world is profoundly shaped by the essential elements of sight, touch and scent. Biophilic, ethical and inherently sustainable, Organoid Natural Surfaces explores the connection between texture and experience in the organic world.
The internet never sleeps! Here's the stuff you might have missed

With a superb design for the new Rodd & Gunn flagship in Melbourne’s CBD, Studio Y has created something very special that takes the idea of retail to another level.

Arranged with the assistance of Cult, Marie Kristine Schmidt joins Timothy Alouani-Roby at The Commons in Sydney.