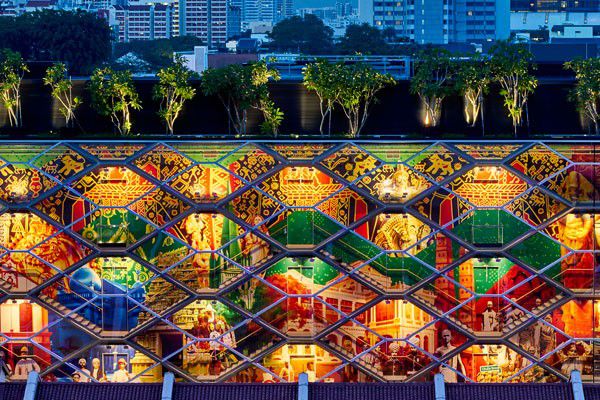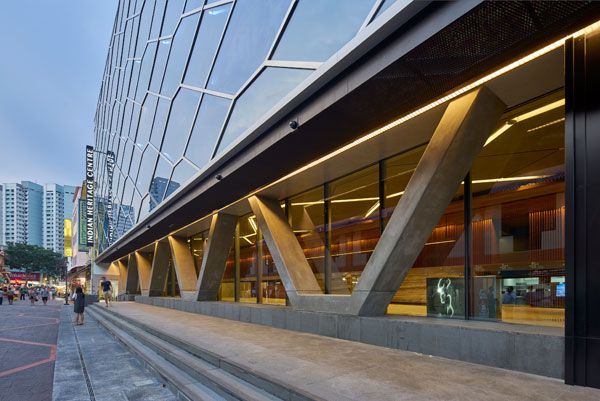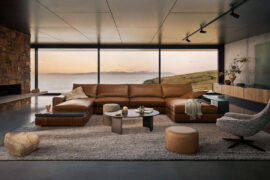The Indian Heritage Centre by Robert Greg Shand Architects combines contextual design solutions and contemporary architectural language to create a culturally sensitive, content rich and inclusive space. Olha Romaniuk has the story.

June 22nd, 2015
Photos: Aaron Pocock
Located at the Little India district of Singapore, the Indian Heritage Centre officially open its doors this May to visitors. The 3,000 square metre, four-storey building is poised to be a nexus for those eager to learn about the cultural group through a conglomeration of exhibitions, educational and communal spaces.
“The competition brief was for a contemporary building, but one that the Singapore Indian community could identify with,” says Greg Shand of Robert Greg Shand Architects, whose firm designed the project in collaboration with URBNarc (Pte) Ltd. “The Indian community is a richly diverse mix of cultures and religions, so we wanted to keep traditional architectural elements to a minimum lest they exhibit a bias to a specific group,” he added.

The team at Robert Greg Shand Architects captured facets of the Indian culture to create a welcoming landmark that is accessible to visitors across nationalities and ethnicities. The building’s rich design stands out at a multitude of levels: as a local marker of identity for the Indian community and as an international design icon.
“We wanted to take visitors on a stimulating and evocative journey through the richly layered and multifaceted nature of Indian culture,” says Shand, “From the kaleidoscopic outward expression of the building amidst the hustle and bustle of Little India, visitors will move to the peaceful inner sanctum where they can consider and reflect on the exhibits in the galleries.”

The Centre carefully balances its site and culture specific characteristics with design gestures that distance the building from being an architectural one-liner. The geometric exterior of the façade oscillates between a demure look during daytime, where its glazing reflects the streetscape of surrounding historic shophouses, to the daring at nighttime, when structural members of the exterior curtain wall come alive with colour-changing LED lights illuminating the interior mural walls.
“We wanted to make a grand gesture in Little India, while being sensitive to the heritage shophouses. Hence, during the day, the building nestles into its surroundings, with the façade glazing acting as a mirror for the colourful shophouses and sky. The most prominent element of the building at night is, undoubtedly, the façade mural. The mural can be changed over time to reflect the changing nature of the community, ensuring the building is not a static edifice but, instead, an evolving canvas for the outward expression of the Singapore Indian community,” comments Shand on the dynamic façade.

With the overall design aesthetic of the Indian Heritage Centre being distinctly contemporary, the only permanent traditional architectural elements featured in the Centre are the six-metre high carved timber doors and entrance portal, hand-carved from three big blocks of granite at a village near Mahabalipuram in Tamil Nadu. “While using very few traditional Indian architectural elements, we intentionally designed the structure and chose materials that are raw and utilitarian in nature, a distinctive quality of traditional Indian architecture,” adds Shand.

Within its interior spaces, the architectural and exhibition design teams curated an evocative and poignant journey that enhances but does not overpower the cultural artefacts. The design team used dark surfaces to increase the perception of depth within the galleries, focusing lighting on artefacts that appear to float within the space.

“The oscillation between light and dark, openness and closure – as visitors move between galleries via the façade staircase — enhances the experience and reconnects with the street outside,” explains Shand, “We achieved this by externalising the gallery experience to passers-by on the street. The façade has balconies where exhibits can be displayed and viewed from street level outside the building. These exhibits can be changed to reflect special exhibitions or cultural festivals.”

The project also achieved the Green Mark Gold rating – the highest for any museum project in Singapore to date. To achieve the benchmark, the design team incorporated a highly efficient water-cooled mechanical system and used double glazing and mechanical ventilation at the top of the curtain wall clad circulation space to increase air velocity and keep air-conditioned spaces to a minimum. The team also employed passive initiatives like shielding the rooftop equipment with louvers and planters on the periphery of the building to reduce solar radiation

As the first museum in Southeast Asia dedicated to the heritage of the Indian community, the Indian Heritage Centre is an addition to Singapore’s growing list of cultural landmarks. “We hope that the building will be embraced by the Singapore Indian community, not only as a repository of its history, but as a canvas for the expression of the Centre’s programme,” concludes Shand, “We hope it encourages participation of the wider community in its on-going events.”

Robert Greg Shand Architects
greg-shand-architects.com
URBNarc
urbnarc.com
INDESIGN is on instagram
Follow @indesignlive
A searchable and comprehensive guide for specifying leading products and their suppliers
Keep up to date with the latest and greatest from our industry BFF's!

Now cooking and entertaining from his minimalist home kitchen designed around Gaggenau’s refined performance, Chef Wu brings professional craft into a calm and well-composed setting.

In a tightly held heritage pocket of Woollahra, a reworked Neo-Georgian house reveals the power of restraint. Designed by Tobias Partners, this compact home demonstrates how a reduced material palette, thoughtful appliance selection and enduring craftsmanship can create a space designed for generations to come.

Merging two hotel identities in one landmark development, Hotel Indigo and Holiday Inn Little Collins capture the spirit of Melbourne through Buchan’s narrative-driven design – elevated by GROHE’s signature craftsmanship.

At the Munarra Centre for Regional Excellence on Yorta Yorta Country in Victoria, ARM Architecture and Milliken use PrintWorks™ technology to translate First Nations narratives into a layered, community-led floorscape.

Forward thinking is essential for Herman Miller and it is fitting that as supporters of the INDE.Awards and partner of The Design Studio category the company ‘sees the big picture’ and the universal language of design that connects together the Indo-Pacific region and indeed the world.
The Vie T2 second tier worktop from Head Office Group brings style, functionality and flexibility to the workplace.
The internet never sleeps! Here's the stuff you might have missed

With steel frames and modular components, King Living sofas are designed to endure – as seen in the evolving modularity of the Jasper Sofa and the reimagined 1977 Sofa collection.

Herman Miller’s reintroduction of the Eames Moulded Plastic Dining Chair balances environmental responsibility with an enduring commitment to continuous material innovation.