A new destination in Hong Kong provides all that is required to support health and wellbeing. PANORAMA Design Group has created a wonderful environment that is anything but ordinary.

January 9th, 2023
As health and wellness are front of mind these days there has been an explosion of purpose-built facilities that both push the idea of wellbeing to the fore and encapsulate just what helps to sustain health. A new destination in Hong Kong for healthcare brand HUMANSA is just such a project that offers a unique and original design coupled with incomparable amenity.
PANORAMA Design Group, with Horace Pan and his team at the helm, have produced a stunning design for HUMANSA that is set to wow the local populace with its outstanding interior as well as providing respite in a very busy city.

The project was designed for New World Development Company, a business with a cultural vision and a philosophy for sustainability and social innovation with operations in Greater China. HUMANSA perfectly symbolises the artisanal approach of the brand and has been beautifully realised by PANORAMA.
The design of HUMANSA is most definitely not a typical clinical setting. As the first multi-functional flagship centre, a biophilic approach has been incorporated in this sustainable hub that prizes health and wellness. Sustainable, durable and recycled materials such as terrazzo floors, diatom mud walls and bamboo features have been included and help provide a natural calming space to improve health.
The project has already received a BEAM Plus Interiors Platinum rating, a holistic certification system on Green Interior Environment in Hong Kong, through the design innovation, indoor environmental quality, material application, energy and water use, Green Building attributes and property management.

The 1400 square metre floorplate has been sectioned into zones and the journey begins at the main entrance and consultation zone. Here there is a waiting area filled with natural light, flexible sofa settings, consultation booths and organic dispensary hut along with a staff room and kitchen.
Moving to the dietetic zone, plantings abounds and green lawn seating and bamboos screens delineate this area. The medical check-up and imaging zone is next and private organic shaped rooms with natural finish, diatom-mud walls and semi-frosted glass provide privacy and a place of serenity. A VIP area is situated here, along with ultrasound, mammogram, x-ray and eye screening rooms to complete the medical journey.
Related: Compass Immunology Clinic by whitewood
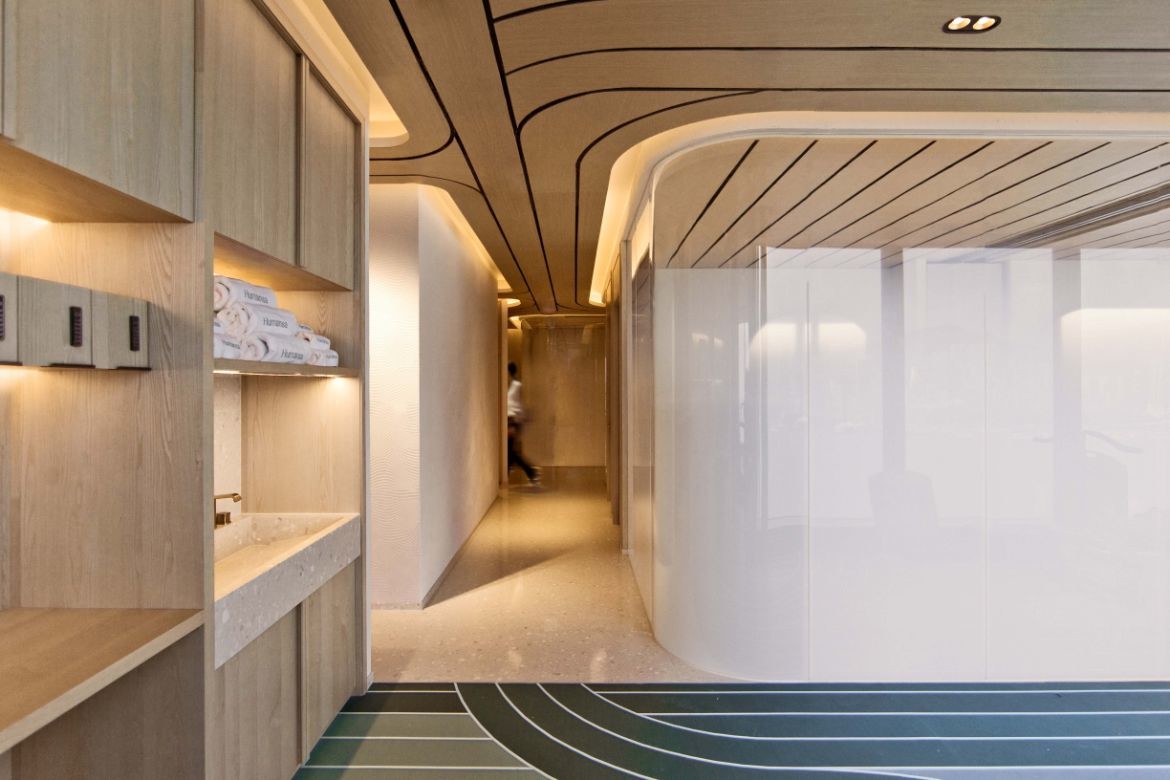
The physio and fitness spaces have been orientated towards the spectacular harbour of Hong Kong and underfoot is lawn-like vinyl flooring, individual terrazzo-clad change rooms and an infrared sauna with shower room. The inclusion of a bamboo screen helps to define the vaious training areas but also affords a more intimate experience for clients.
PANORAMA Design Group was established in 2003 by Horace Pan. As a key design figure in Hong Kong, Pan has received myriad awards and accolades and is currently Chairman of the Hong Kong Interior Design Association, among many other positions. His practice is renowned for creating unique spatial experiences for the property development, hospitality, retail, education and health and wellness sectors and the studio adapts boundary-crossing strategies to create ‘multi-purpose/composite spaces’ that respond to Asia’s rapidly-changing lifestyles.
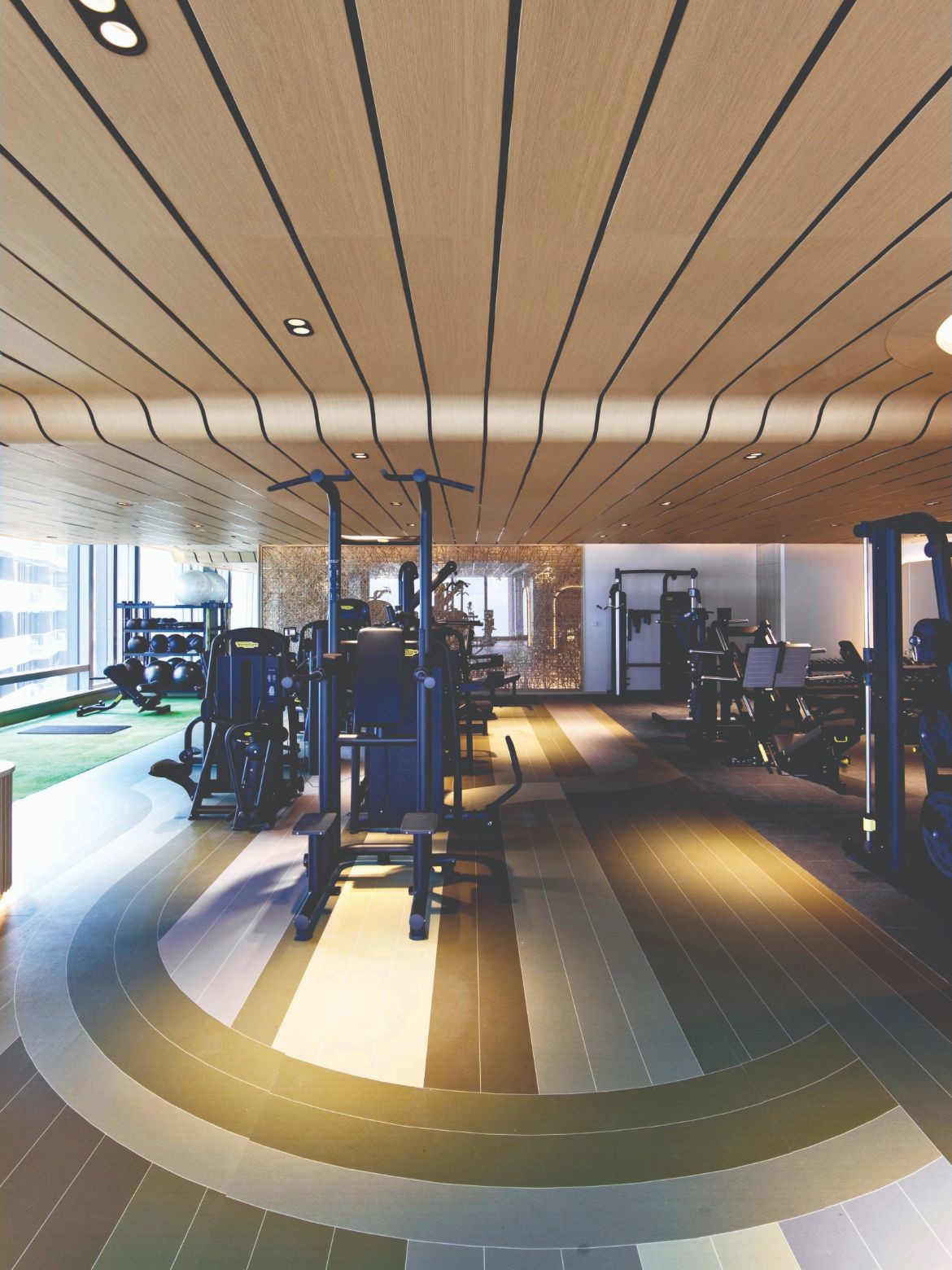
There is no doubt the HUMANSA is a game-changing design for health and wellbeing in the region. The design looks to the future but is also sensitive in sustaining the environment for today. HUMANSA is a powerful project that sets a new standard for health that is both imaginative and inspirational and it’s just the place to revive and regenerate the body and soul in such a metropolis as Hong Kong.
PANORAMA
panoramahk.com
Photography
Ng Siu Fung
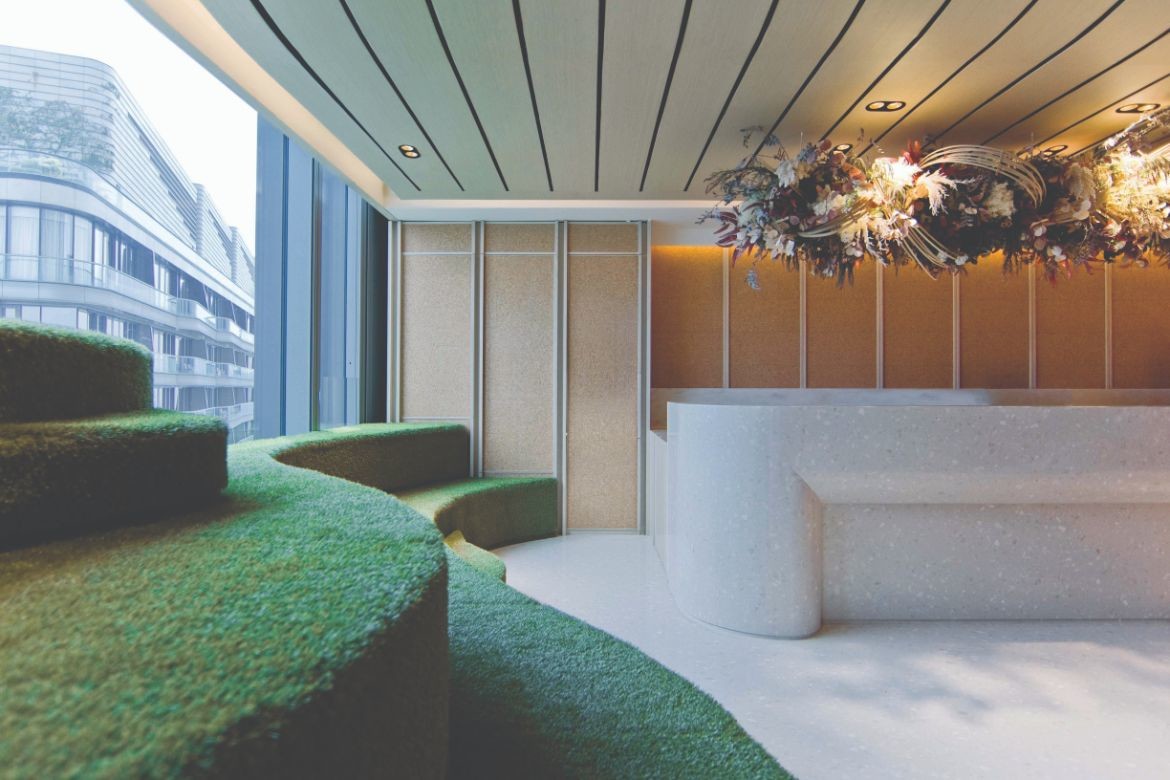

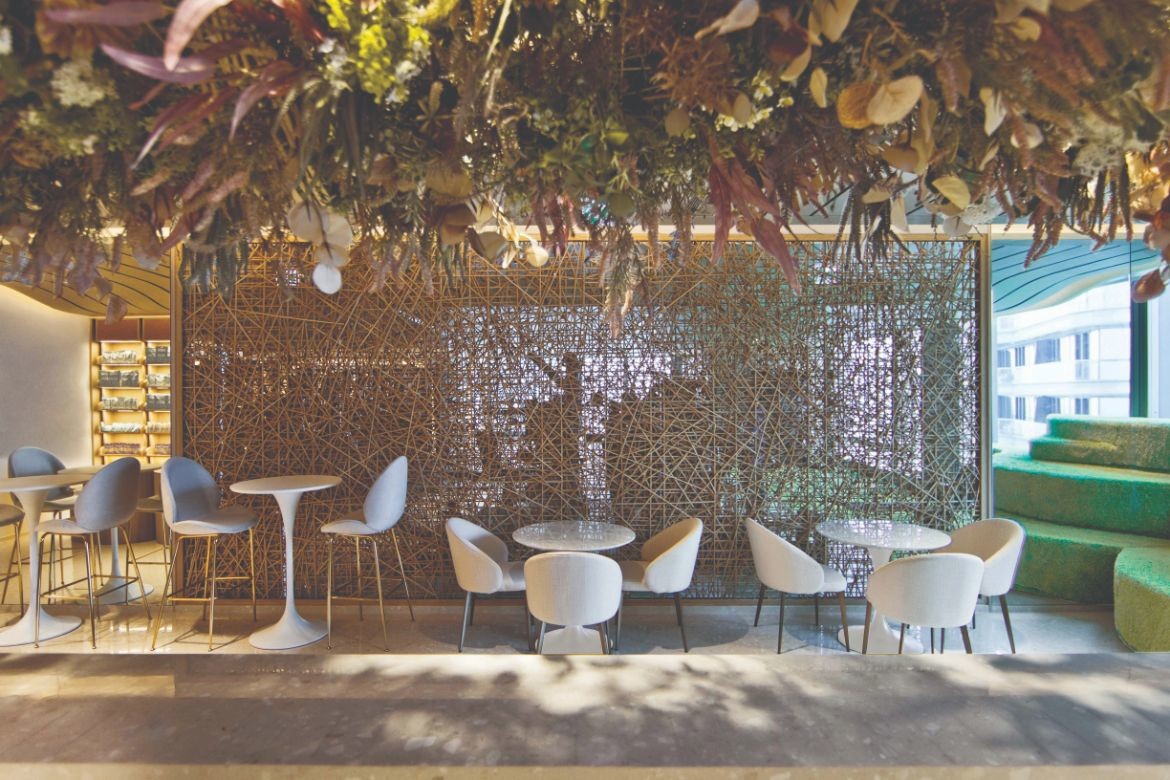



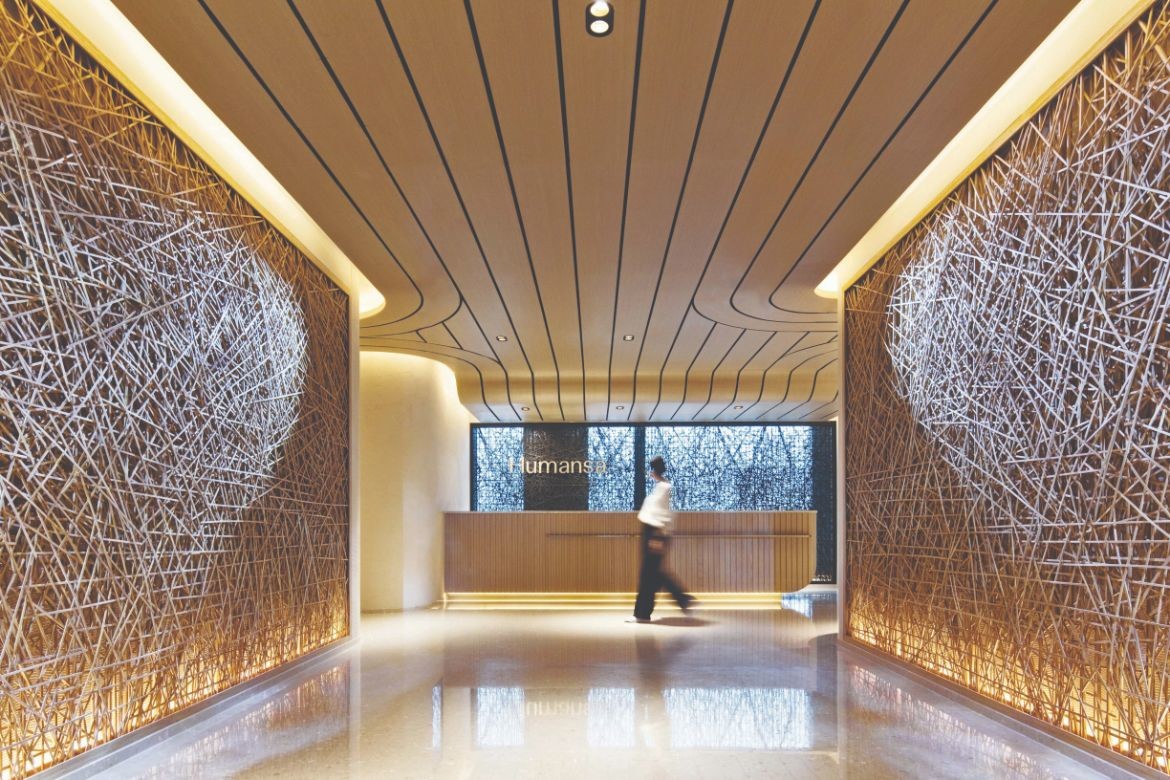
We think you might also like this comment piece on wellness by Alex Wessling of HDR.
INDESIGN is on instagram
Follow @indesignlive
A searchable and comprehensive guide for specifying leading products and their suppliers
Keep up to date with the latest and greatest from our industry BFF's!

For a closer look behind the creative process, watch this video interview with Sebastian Nash, where he explores the making of King Living’s textile range – from fibre choices to design intent.

Sydney’s newest design concept store, HOW WE LIVE, explores the overlap between home and workplace – with a Surry Hills pop-up from Friday 28th November.

At the Munarra Centre for Regional Excellence on Yorta Yorta Country in Victoria, ARM Architecture and Milliken use PrintWorks™ technology to translate First Nations narratives into a layered, community-led floorscape.

Merging two hotel identities in one landmark development, Hotel Indigo and Holiday Inn Little Collins capture the spirit of Melbourne through Buchan’s narrative-driven design – elevated by GROHE’s signature craftsmanship.
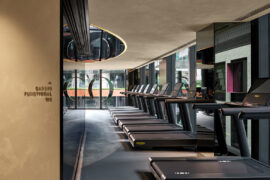
It’s glamourous, luxurious and experiential – the new flagship destination for One Playground by Mitchell & Eades has it all.
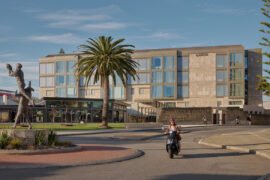
Matthew Crawford Architects and Foolscap rework Garde Hotel’s heritage buildings into a place-aware, craft-rich addition to Western Australia’s hospitality landscape.
The internet never sleeps! Here's the stuff you might have missed
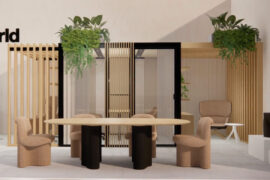
Ecolution Design has arrived at HOW Group and the working life will never be the same again.
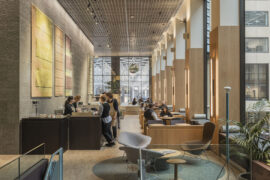
The Commons opens new Sydney and Melbourne locations by DesignOffice, blending hospitality, design and community.