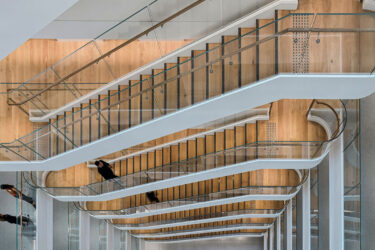
Brad Krauskopf, CEO & Founder of Hub Australia, tells us about Hassell's design for Hub Australia Martin Place.
Timothy Alouani-Roby: Can you please explain Hub’s place in the wider context of 44 Martin Place?
Story continues below advertisement
Brad Krauskopf: 44 Martin Place as a whole has been shortlisted for the 2025 National Architecture Awards in the Commercial Architecture category – a project led by Hassell. Hub Australia is a key tenant within 44 Martin Place, occupying a 2,628 square metres of the building.
As our flagship location, it was designed to align with the broader architectural vision while also offering a highly curated co-working environment tailored for premium businesses. Hub Martin Place showcases how considered design can support a new generation of working professionals, all while respecting the heritage of this iconic site.
Hub’s business lounge, café, and bar serve the entire 44 Martin Place community, with other building tenants frequently using the space – whether for a casual coffee, an afternoon drink or booking a serviced meeting room.
Story continues below advertisement
More broadly, flexible workspace enhances buildings by giving tenants access to high-quality shared spaces alongside their main offices. It supports needs like overflow space, team offsites, meetings and hybrid work – offering the flexibility to scale without the cost or complexity of new fit outs or long-term leases.
How do you see the context of Martin Place?
Story continues below advertisement
Martin Place has long been considered the civic heart of Sydney – an iconic location steeped in history and central to the city’s business and cultural identity. Hub Martin Place proudly sits within 44 Martin Place, a sandstone icon built in 1936 and now a state heritage-listed building that has undergone a complete renovation and upgrade. We’re honoured to be part of this legacy and have embedded the site’s history into our space, from thoughtful design references to the naming of our meeting rooms, The Telegraph Office and The Sorting Room, a nod to its past.
What did the brief from Hub involve?
As Hub Australia’s flagship site, this location needed to do more than function well – it had to embody the full experience of the Hub brand. The brief was to create a truly elevated, hospitality-led co-working environment that felt more like a boutique hotel or private members club than a traditional office. It was about creating a premium, elegant, welcoming, and service-driven experience that could support ambitious, time-poor professionals and impress high-calibre clients.
Crucially, the space had to respect and reflect the heritage of the building, while setting a new benchmark for workplace design and experience. The brief called for a seamless blend of old and new, prestige and practicality, and a focus on curated, customer-first spaces that would elevate the expectations of flexible workspaces – not just in Australia, but globally.
What design aspects have Hassell brought to the project?
Hassell brought a unique sensitivity to the intersection of heritage and contemporary workplace design. They seamlessly integrated Hub’s hospitality-driven vision with the building’s Art Deco origins, retaining features like the sandstone façade, bronze detailing and red rose granite, all while introducing a refined, modern interior palette.
They continued this same approach for Hub by creating spaces that encourage social interaction and connection, including an aperitivo bar that acts as a central gathering point. Their use of sustainable materials and commitment to adaptive reuse also aligns closely with our values, ensuring the design is environmentally conscious.
What do you think is the most successful part of the design?
The most successful part of the design is how it responds to the evolving needs of today’s professionals. Our aim was to merge functionality, hospitality and brand identity in a way that supports the full workday – from focused work to casual meetings and social connection.
The business lounge is perhaps the clearest expression of this. Designed to feel like a private members club, it adapts to the rhythms of the day: a space to host clients, take a quiet break or connect with peers over a drink. It’s warm, elegant and service-driven – bringing together premium design, curated experiences and a sense of ease that’s rare in the workplace.
This customer-first approach is what elevates the space. Every element, from programming and partnerships to service and design, was crafted to support productivity, foster wellbeing, and help our members feel both successful and at home.
What workplace design principles are important in the project for you?
Functionality and flexibility. The space had to cater to diverse work styles, from solo work to team collaboration, while remaining adaptable to business needs.
Hospitality-Driven Design. We intentionally blurred the lines between office, hotel and private club. This is a place to work, entertain, impress and unwind – designed to meet the expectations of discerning professionals.
Wellbeing. Recognising that performance and wellbeing are deeply connected, we created moments of calm throughout the space – including a dedicated Endota Relaxation Room to help members pause and recharge.
Brand Identity. As our flagship site, the space is a physical expression of Hub’s premium brand. Every detail – from finishes to layout – was curated to elevate our presence in the market.
Connection and community. Beyond individual productivity, the space is designed to encourage organic networking and meaningful interaction, reinforcing Hub’s role as a platform for business growth and community.
Hassell
hassellstudio.com
Hub Australia
hubaustralia.com
Photography
Mark Syke (unless credited separately)