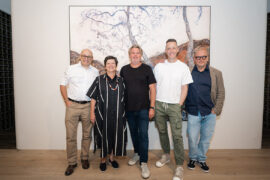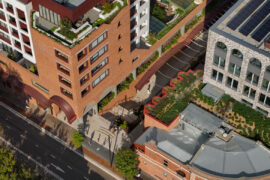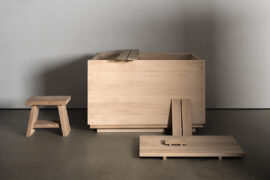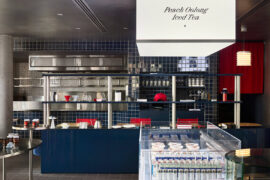Sometimes interior designers are a little like corporate psychiatrists. Or at least, this was the case when SJB took on Harry the Hirer’s new Melbourne showroom.
For SJB Interiors, the Harry the Hirer project was about bringing together the multiple arms and functions of the business into a beautiful, pragmatic space, whilst remaining sensitive to the history of the building.
Having to marry different uses within one space – albeit a cavernous late-Art-Deco warehouse – is never a simple task. But SJB saw past the rather utilitarian existing warehouse to the bones beneath. The soaring saw-tooth roof brought in beautiful natural light, highlighting the thin metal roof structure and providing perfect showroom and working environments below.
The staffing requirements, from workstations and storage to staff break rooms and toilets found a natural home towards to the rear of the building, with the showroom presenting to visitors upon entry as a large gallery space, with reflective white flooring.
The black-and-white colour scheme sensitively melds the old and new in the showroom area, while Harry the Hirer’s blue colour scheme settled more naturally in the rear staffing areas – a nod to the company brand and history.
The task in this front space was to display the significant catalogue of products and services on offer from Harry the Hirer, without it feeling cluttered. Distinct zones were created using the steel mesh screens, as well as a large chair ‘feature wall’ – acting as both product display and a tool to draw the eye up through the two-storey void. Other zones were created using shelving, raised flooring and a long ‘light box’.
Ultimately, the space works to not only reaffirm the brand as a highly skilled, high-end events hire company, but to draw together the multiple functions of the business.
Find out more about how interior designers are like ‘corporate psychiatrists’ in Issue #67 of Indesign.
On sale November 17, subscribe here.
INDESIGN is on instagram
Follow @indesignlive
A searchable and comprehensive guide for specifying leading products and their suppliers
Keep up to date with the latest and greatest from our industry BFF's!

For those who appreciate form as much as function, Gaggenau’s latest induction innovation delivers sculpted precision and effortless flexibility, disappearing seamlessly into the surface when not in use.

Sydney’s newest design concept store, HOW WE LIVE, explores the overlap between home and workplace – with a Surry Hills pop-up from Friday 28th November.

From the spark of an idea on the page to the launch of new pieces in a showroom is a journey every aspiring industrial and furnishing designer imagines making.

Merging two hotel identities in one landmark development, Hotel Indigo and Holiday Inn Little Collins capture the spirit of Melbourne through Buchan’s narrative-driven design – elevated by GROHE’s signature craftsmanship.

Eco Outdoor recently brought together developers, sustainability experts and local architects such as Adam Haddow to discuss design fundamentals, carbon targets and long-term thinking.

Seven years in the making, the new Surry Hills Village is here with doors open and crowds gathering.
The internet never sleeps! Here's the stuff you might have missed

Jason Gibney, winner of the Editor’s Choice Award in 2025 Habitus House of the Year, reflects on how bathroom rituals might just be reshaping Australian design.

Suupaa in Cremorne reimagines the Japanese konbini as a fast-casual café, blending retail, dining and precise design by IF Architecture.

Signalling a transformative moment for Blackwattle Bay and the redevelopment of Sydney’s harbour foreshore, the newly open Sydney Fish Market demonstrates how thoughtfully designed public realm and contemporary market space can unite to create a landmark urban destination.