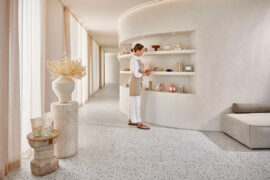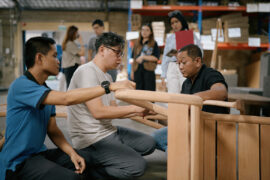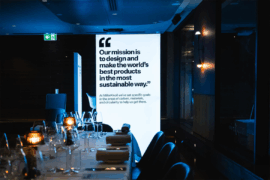Harbord Public School is at the top of the class with agile and adaptable classrooms, breakout spaces and multipurpose areas.
May 1st, 2017
Creativity, play, collaboration and the desire for more holistic environments are not only being embraced in our workplaces, but also in our schools. Contemporary pedagogy has seen a shift from teacher-focused learning to team teaching, project-based learning and collaborative teaching. In addition, a greater reliance on technology means students and teachers have more flexibility – no longer restricted to a blackboard at the front of the classroom – and schools require more adaptable teaching and working environments. This has driven the need for innovation in school design, and Harbord Public School, a primary school on Sydney’s Northern Beaches, is one such school that is sitting up and paying attention.
Designed by the NSW Government Architects Office (prior to its closure in 2016), a three-storey building now replaces 19 demountable classrooms. Outside, this allows for larger outdoor areas for play and learning. Inside, there is an emphasis on openness and visual connection, and individual classrooms have multi-stacking glass doors that mean they can be opened to each other and to generous multifunctional rooms for collaboration and a more holistic environment.
Each floor of the new building is defined by a different colour scheme: green, orange and yellow, which are a means of differentiating year groups, individualising areas and encouraging ‘ownership’ by students and staff, as well as assisting in wayfinding.
Business Interiors sourced the more eye catching half of the furniture in the space from Norva Nivel, and fitted out each space individually, veering away for the traditional format and furnishings of a classroom. Breakout spaces, readings nooks and lounging areas are furnished with a variety of seating and tables that can be used by students and teachers for more creative ways of learning, including low-to-the-ground Grassy Domes and Crash Matts for more informal activities, and Campfire Booths, Plektrum Tables and Seed tables and ottomans for more formal and collaborative activities
“The teaching staff were delighted at the flexibility in their new classrooms, and all the different and innovative learning environments in contrast to traditional classrooms,” says Verity Osborne of Business Interiors
Harbord Public School now allows for new methods of teaching and learning in an agile and adaptable space that encourages creativity, activity and collaboration, just like any modern workplace.
INDESIGN is on instagram
Follow @indesignlive
A searchable and comprehensive guide for specifying leading products and their suppliers
Keep up to date with the latest and greatest from our industry BFF's!

For Aidan Mawhinney, the secret ingredient to Living Edge’s success “comes down to people, product and place.” As the brand celebrates a significant 25-year milestone, it’s that commitment to authentic, sustainable design – and the people behind it all – that continues to anchor its legacy.

A curated exhibition in Frederiksstaden captures the spirit of Australian design

London-based design duo Raw Edges have joined forces with Established & Sons and Tongue & Groove to introduce Wall to Wall – a hand-stained, “living collection” that transforms parquet flooring into a canvas of colour, pattern, and possibility.
The 2010 Brit Insurance Design Awards have announced the nominees for the third edition of the annual awards. Industry experts nominate the most compelling and progressive designs of the year across seven categories: architecture, fashion, furniture, graphics, interactive, product and transport. Among the nominees for architecture are the MAD Architects ’Hutong Bubble 32’ in Beijing […]
The internet never sleeps! Here's the stuff you might have missed

The luxury vinyl plank collection from Godfrey Hirst includes three distinctive palettes – Olympus Neo, Olympus Parquet and Olympus Stone.

The American Hardwood Export Council (AHEC) has collaborated with leading Indonesian designer Hendro Hadinata on the KARANA Collection, unveiled at Indonesia Design Week (IDW).

MillerKnoll reimagines the convention of dinner table interactions by plating up a future-forward menu of sustainable design conversation starters as part of the inspiring “Conversations for a Better World” event series.