After close consultation with existing staff and students Fulton Trotter Architects have unveiled the Gympie Flexible Learning Centre, with commendable results.
July 16th, 2012
Fulton Trotter Architects (FTA) have presented a contemporary response to the brief for a new Flexible Learning Centre to replace the mobile facilities it had outgrown.
Designed to meet the needs of students at the margins of the education system, the dynamic space has already proven successful in its intention to entice and engage a student body that attends class at their own discretion.
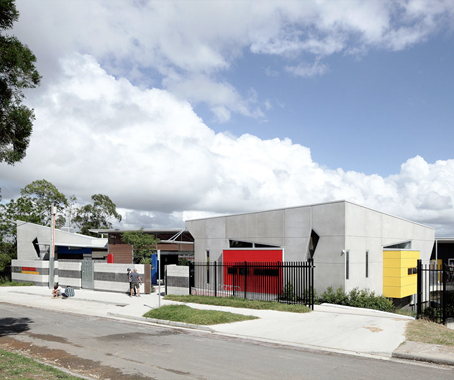
In consultation, FTA closely worked with staff and students to design a campus that afforded changeable learning spaces – with flexibility and a non-institutional feel highlighted as primary requirements.
Set in the verdant Mary Valley region north of Brisbane, Australia – the school’s arbitrary angles and splashes of primary colour make a robust first impression, with irregularity in form-work and windows across the façade intermittently giving way to exposed balconies and thoroughfares, giving hint to the buildings inner workings.
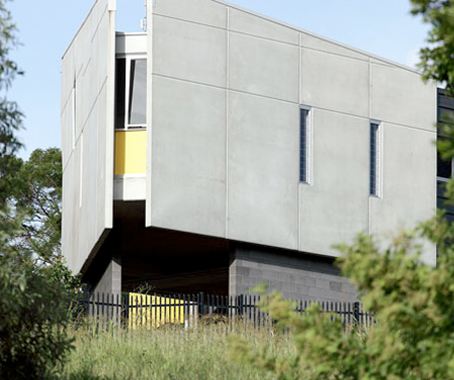
Obviously it’s not just a rectangular or square building like lots of schools are; it’s got a lot of shape, different angles, colours and textures that are inviting to the eye. When you see it, it doesn’t look like a ’school’ building and that’s important because a lot of our students haven’t had a good experience in the traditional system.
– Jasmin Crough, Head of Campus Gympie Flexible Learning Centre
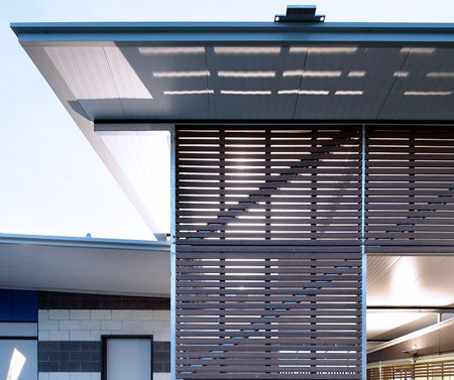
As the facility called for an air of safety and security, the rear of the building opens out to the incline of the site, embracing the climate and location to provide dynamic spaces capable of expansion or adjustment with vaulted ceilings and movable walls.
INDESIGN is on instagram
Follow @indesignlive
A searchable and comprehensive guide for specifying leading products and their suppliers
Keep up to date with the latest and greatest from our industry BFF's!

How can design empower the individual in a workplace transforming from a place to an activity? Here, Design Director Joel Sampson reveals how prioritising human needs – including agency, privacy, pause and connection – and leveraging responsive spatial solutions like the Herman Miller Bay Work Pod is key to crafting engaging and radically inclusive hybrid environments.

A longstanding partnership turns a historic city into a hub for emerging talent

Welcomed to the Australian design scene in 2024, Kokuyo is set to redefine collaboration, bringing its unique blend of colour and function to individuals and corporations, designed to be used Any Way!

It’s widely accepted that nature – the original, most accomplished design blueprint – cannot be improved upon. But the exclusive Crypton Leather range proves that it can undoubtedly be enhanced, augmented and extended, signalling a new era of limitless organic materiality.
Six environmentally conscious design studios were asked to create eco-friendly living spaces for the AIFF in Sydney. Their green tinged innovations stole the whole show.

Optimising workflow for architects, Capral introduces a robust suite of BIM and Revit content to make designing windows and glazing seamless.
The internet never sleeps! Here's the stuff you might have missed
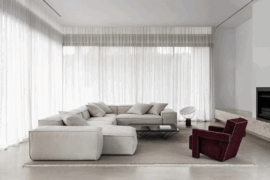
Harbro has it all – beautiful furniture designs that add a sophisticated touch to any room.
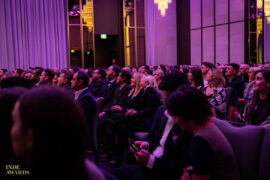
Thursday 31st July – the 2025 INDE.Awards Gala is set to go off at Saltbox, part of Sydney’s Wunderlich Lane precinct.
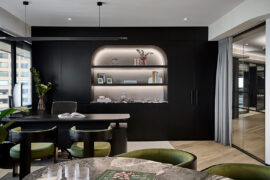
Setting the tone for McCormack’s HQ is Elton Group’s Eveneer WoodWall and Eveneer Raw in Ravenna – wrapping walls, ceilings and bespoke joinery in a dark, matte elegance. The seamless pairing delivers a cohesive, high-performance finish that anchors Studio 103’s luxurious, hotel-inspired workplace design.