A collaboration between Archimedia and FJMT will see the Auckland Art Gallery transformed. Lindsay Mackie, Principal at Archimedia, speaks to Indesignlive about the project.
June 17th, 2011
How did the collaboration between Archimedia and FJMT come about? How are the 2 firms working together on the project?
Archimedia first contacted FJMT in 2001 to collaborate on the University of Auckland Business School Complex competition. In 2004, when the Business School was under construction, the Art Gallery opportunity arose.
We were familiar with FJMT’s work not only in tertiary education, but also in the public realm and viewed Richard Francis Jones as an architect who would greatly assist the likelihood of an international standard outcome.
From the outset, the concept presented to the Gallery as an indication of how the project might be approached was derived from an intense understanding of the both the potential for a unique art experience and the specific nature of the site, particularly the canopy of pohutukawa trees which cover this volcanic urban parkland.
A rapport was struck up with the Gallery , Council Client and Project Managers and the joint venture proposal was successful.
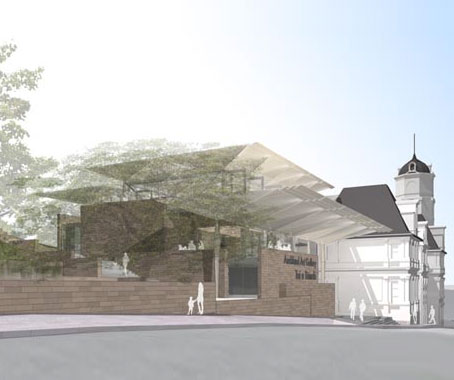
There is involvement and continuity by both practices in all phases of the project.
FJMT have contributed their widely recognised public realm experience, formal creativity and technical accomplishment to the project. Archimedia recognise these skills and have added a local understanding of the site, the subtleties of specific urban design issues, cultural consultation and the Maori dimension and delivery of such a demanding project in the local construction context .
It is a robust , professional collaboration totally focussed on the excellence of the finished Gallery being paramount .
What was the client brief – what was the new building to achieve?
The Gallery obviously needed to exhibit as much of the collection as possible and in doing so to create a specific art experience that was anchored in New Zealand and the specific site.
As the project has evolved, and as a result of significant bequests made during the construction period, the collection has been enhanced and extended also.
There was an agenda to make the Gallery as accessible as possible to the public and for the Gallery to mediate between the city proper and the adjoining Albert Park.
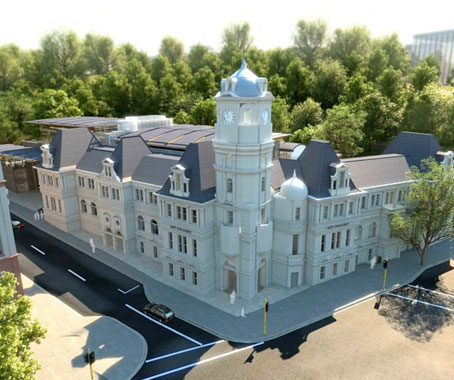
What were the challenges of the existing site that needed to be overcome?
The Art Gallery is one of Auckland’s best-loved heritage buildings, so there was intense community interest in its re-development. There were the usual arguments about the juxtaposition of “old” and “new” that extended the Consent process.
The City’s intent was for the building to be as transparent as possible when looking from the adjoining Khartoum Place, to maintain the existing visual connection between City and Park. A dramatic spatial response was required to achieve this.
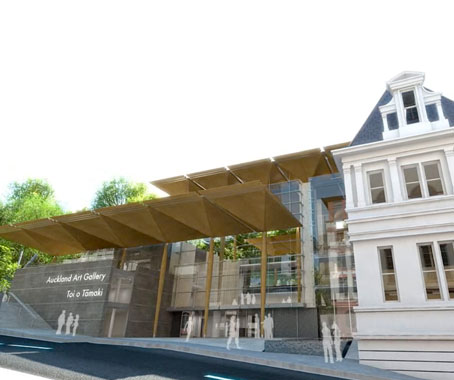
The integration of the existing Heritage buildings, particularly the freestanding East Gallery set apart from the street-edge Wellesley and Kitchener Wings, provided a geometric constraint; the challenge was to find a form for the insertion that brought order to all these disparate elements.
Auckland is a city of volcanic cones and intermediary valleys, and as is common in the city, the sloping topography made pathways through the building and site interesting to integrate with the exterior levels and landscape. The project extends marginally into Albert Park and many of the existing trees on the site were too precious to lose.
Albert Park was a site of early Maori settlement and in Victorian times a barracks extended onto the site, so there was significant potential for archaeological discovery also.
What are the most striking features of the new design?
New Zealand is a bi-cultural society and the site sits within the rohe of the mana whenua Ngati Whatua. Consultation and the integration from the outset of Maori conceptual thinking and the inclusion of that expression within the building form itself was fundamental to the building properly representing all local people.
Consistent with the purpose of the building as a vessel for precious artworks, the building everywhere is full of intent, detail and artifice.
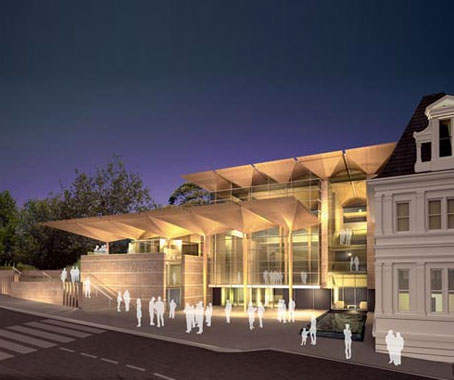
The most accessible and emblematic formal elements are the tree-like canopies that together form the roof structure over the new insertions. These geometrically complex and intensely crafted components are composite steel and timber structures clad in New Zealand kauri. Kauri is a material that connects with New Zealanders at a subliminal level, representing history, beauty, strength, craft and culture with an authority unmatched by any other local timber.
These canopies are used to create a series of public spaces, both internal atria and outdoor rooms that resonate in the New Zealand psyche.
There is the great urban “room” created in the forecourt; the lofty, transparent North Atrium for both exhibition and hospitality; an east-facing external amphitheatre linked directly to Albert Park; a specific culturally appropriate entrance space integrated with the north eastern terraces, and a human scaled café terrace/verandah.
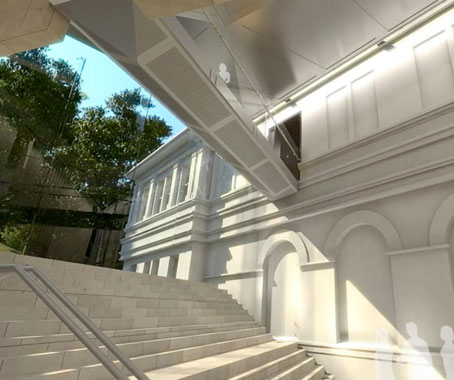
We believe the combination of these distinctly New Zealand spaces and their kauri canopy will most emphatically engage the public.
The Auckland Art Gallery will open to the public on 3 September 2011.
Archimedia
archimedia.co.nz
Francis-Jones Morehen Thorp
fjmt.com.au
INDESIGN is on instagram
Follow @indesignlive
A searchable and comprehensive guide for specifying leading products and their suppliers
Keep up to date with the latest and greatest from our industry BFF's!

A longstanding partnership turns a historic city into a hub for emerging talent

The undeniable thread connecting Herman Miller and Knoll’s design legacies across the decades now finds its profound physical embodiment at MillerKnoll’s new Design Yard Archives.

For Aidan Mawhinney, the secret ingredient to Living Edge’s success “comes down to people, product and place.” As the brand celebrates a significant 25-year milestone, it’s that commitment to authentic, sustainable design – and the people behind it all – that continues to anchor its legacy.
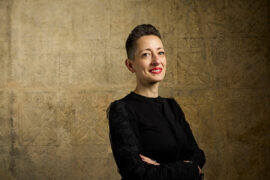
As French-Lebanese Architect Lina Ghotmeh prepares for lectures in Melbourne and Sydney, we hear about the philosophy shaping her internationally celebrated practice.

With many offices now shifting to accommodate flexible working, three distinct spaces have emerged to support new hybrid working models – each with their own unique seating requirements.
The internet never sleeps! Here's the stuff you might have missed
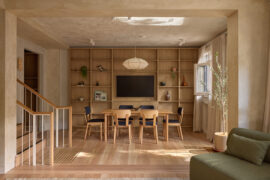
Merging residential living with the retail experience, the latest project from In Addition breathes new life into shopping for the home.
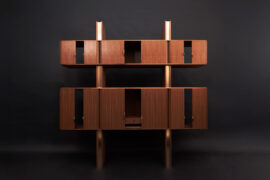
Adam Markowitz Design, in collaboration with Simeon Dux, has been awarded The Object at the INDE.Awards 2025. Their winning project, A Cabinet of Curiosities, is a masterwork of craftsmanship and adaptability; a poetic response to shifting domestic and professional life in the post-COVID era.