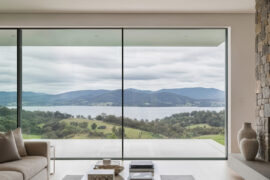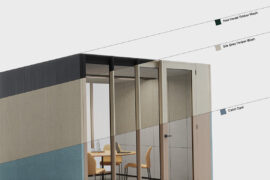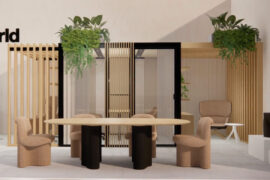Optimising workflow for architects, Capral introduces a robust suite of BIM and Revit content to make designing windows and glazing seamless.

May 7th, 2025
Capral, Australia’s largest extruder and distributor of aluminium products, has launched a new, best-in-class Revit (BIM) content library, transforming how architects and designers specify window and door systems. Created in collaboration with IGS BIM Solutions and leading design firms, Capral’s Revit library redefines what specifier-focused digital tools can deliver.
Covering Capral’s renowned Architectural Glazing Systems (AGS) and Artisan Window & Door Systems, the library offers an extensive range of configurations, including awning, casement, sliding, double-hung, louvred and folding windows, as well as hinged, pivot, sliding and folding doors. Specialised solutions for recessed, cavity and corner applications are also included, catering to the evolving needs of contemporary architecture and interiors.

With a clear focus on improving design workflows, the Capral BIM library balances functionality, documentation quality, performance and ease of use within the Revit environment. Over 300 families have been meticulously developed, providing architects and designers with streamlined tools to enhance project efficiency and precision.
“Capral’s new Revit library is one of the most extensive and thoughtfully developed resources we’ve created,” says Luke Johnston, Managing Director of IGS Group. “Windows and doors are among the most requested yet complex family types for Revit users. What sets this library apart is how well it reflects real-world design and documentation workflows.”

Among the standout features are Wall-Based families with built-in SideLights and OverLights, allowing for seamless multi-panel configurations without the need for separate components. Curtain Wall-compatible content supports advanced façade designs, while smart 2D construction details offer selectable head, jamb and glazing options. For optimised documentation and presentation, doors are modelled with separate 2D and 3D opening states.
Of note is the fact that Capral Revit families maintain consistent naming conventions across parameters and subcategories, ensuring clarity and reducing friction when specifying. Each window family adjusts height from the head down – aligning with typical documentation practices – and maximum panel size and weight notations are integrated to help designers remain within practical limits.

Capral’s commitment to user experience extends to how the content is accessed. Designers can download individual families, product range collections (compatible with Revit 2021–2025), or a complete ‘Virtual Showroom’ project file with all assets preloaded. A direct download option offers further convenience. Capral’s Revit library is available on BIMcontent.com – a platform purpose-built for design professionals – and can be accessed directly within Revit via the BIMcontent.com Plug-In.
This investment in digital specification tools reflects Capral’s broader commitment to innovation and excellence. As building design projects grow in complexity and timelines tighten, Capral continues to deliver the resources that empower designers to work smarter, faster, and with greater confidence.

For designers seeking to streamline workflows, improve project delivery and elevate documentation standards, this new resource represents an essential addition to the digital design toolkit.
To explore and download Capral’s Revit content, visit the Capral website or BIMcontent.com.
Capral
capral.com.au
INDESIGN is on instagram
Follow @indesignlive
A searchable and comprehensive guide for specifying leading products and their suppliers
Keep up to date with the latest and greatest from our industry BFF's!

From the spark of an idea on the page to the launch of new pieces in a showroom is a journey every aspiring industrial and furnishing designer imagines making.

In an industry where design intent is often diluted by value management and procurement pressures, Klaro Industrial Design positions manufacturing as a creative ally – allowing commercial interior designers to deliver unique pieces aligned to the project’s original vision.

For those who appreciate form as much as function, Gaggenau’s latest induction innovation delivers sculpted precision and effortless flexibility, disappearing seamlessly into the surface when not in use.

At the Munarra Centre for Regional Excellence on Yorta Yorta Country in Victoria, ARM Architecture and Milliken use PrintWorks™ technology to translate First Nations narratives into a layered, community-led floorscape.

Minimalist in form yet robust in performance, the Artisan 934 Panoramic Sliding Door reframes the function of a sliding door as a central architectural element.

A new online space offers designers enhanced tools, resources and real-time customisation.

It’s like looking into a giant eye: Laizhou Bar has been assembled using 6000 pieces of wood from discarded whisky barrels. The whole experience of this whisky bar has won it an INDE.Award in 2023.

More relevant than ever, biophilia has become a centrepiece of education design. Speaking with Lyons, ThomsonAdsett, Capral, Krause and more, we gain insight into the best products and smartest approaches dissolving the boundaries between inside and out.
The internet never sleeps! Here's the stuff you might have missed

It’s glamourous, luxurious and experiential – the new flagship destination for One Playground by Mitchell & Eades has it all.

Ecolution Design has arrived at HOW Group and the working life will never be the same again.