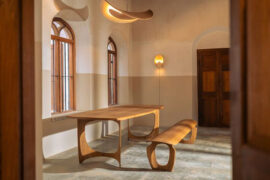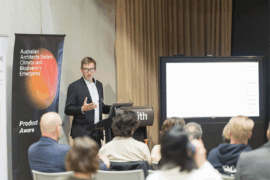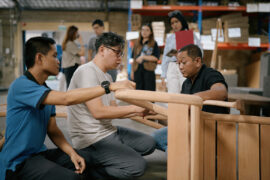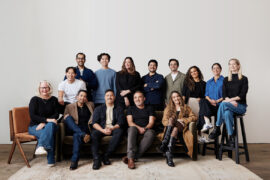Hotel Chadstone Melbourne is a new five-star hotel by dwp and Bates Smart that puts fashion – and sustainability – first

January 8th, 2020
Melbourne has long been touted as the fashion capital of Australia – and Chadstone, the country’s largest shopping centre, is arguably the beating heart of the city’s fashion retail scene, with around 24 million visitors annually. It’s here, 25 minutes from the city centre, that the luxurious Hotel Chadstone Melbourne, MGallery by Sofitel, recently opened.

The AU$130 million hotel – the city’s first five-star hotel located outside of the CBD – features interior design by dwp and architecture, interior design concept, planning and rooms by Bates Smart. Additionally, Pastore – one of the two restaurants – was designed by EDG, and the day spa – known as Holism Retreat – was designed by Studio Tate. The sculptural 12-storey hotel takes inspiration from fashion and the feminine form, and the softly curved infinity design of the building was crafted with a flowing dress as its muse. Standing proudly on Dandenong Road next to Chadstone, it houses 250 rooms, suites and penthouses, two restaurants, a bar and rooftop pool with views over Port Phillip Bay and Melbourne’s skyline.

The brief to the interior design team at dwp was “all things haute couture” – a nod to the nearby Chadstone shopping centre, which is home to over 550 shops and designer boutiques. Taking this as a starting point, the design team looked to the residential styling of 20th century fashion icons and used five key touchpoints to underpin their theatrical approach: artisanship, authenticity, individualism, creativity, and time.

“The design concept is inspired by the creative journey of fashion,” says James Campbell, Portfolio Director at dwp. “The hotel is a voyage of seamless discoveries through a series of tailor-made experiences. Nowhere is this more evident than in the lobby space where curated spaces, such as the fashion library, display books from iconic 20th century designers along with authentic fashion items. And, because fashion is never static, a large digital wall and catwalk area within the lobby is dedicated to showing the latest international and local fashion events.”

The private spaces continue this approach at a more intimate scale. Deluxe and Superior rooms are realised in an elegant colour palette of dusty pink and cream or peacock blue and grey, drawing influence from the glamour of the Art Deco period. The material palette is luxurious, with leather-wrapped cabinetry, deep pile carpet and brass accents.

The two Penthouse suites – described by Campbell as “the jewel in the crown” – have been designed to transport guests to a Parisian-inspired apartment. “The typical room tones of blush or peacock give way to a monochromatic base with herringbone floors and wainscot walls,” says Campbell. “This is layered with rich Deco-inspired rugs, velvet in jewel tones, figured marble, brass accents and black-framed fluted glass doors in the bathrooms.”

While inspiration came from the world of fashion and art, looks aren’t everything. Hotel Chadstone Melbourne’s five-star rating applies not only to its luxurious accommodation and facilities, but also to its sustainability credentials – the hotel is the first five-star Australian hotel to receive a 5 Star Green Star Design & As Built rating from the Green Building Council of Australia.
Bates Smart introduced a number of sustainable initiatives into the architecture. The curved glass façade is a thermally enhanced unitised curtain wall with integrated bronze anodised aluminium fins, which act as a screening and sun-shading device to reflect and reduce heat. The bronze-tinted glass across the majority of the visually dynamic façade gives the building a feeling of richness and warmth and has the added benefit of reflecting the surrounding city skyline, allowing the visual bulk of the building to elegantly dissolve into its context. It also allows natural light to flood the interior, and offers 360-degree views.

Solar energy is generated by rooftop solar panels, and further energy savings are made through the use of automatic and LED lighting and an efficient air conditioning system. The building captures rainwater for re-use and predominantly native Australian plants have been used in the landscaping by Jack Merlo.
The sculptural language of the architecture – which is reflected in the fluid curves of the interior – create a strong visual identity for the hotel, as well as clear circulation patterns around the building to draw people into the Chadstone precinct.

“The gently curving and undulating building form and accentuation of vertical elements draws inspiration from billowing folds of hanging fabric,” says Julian Anderson, Bates Smart director. “The building form is further enlivened through the use of a bright anodised aluminium both as a vertical fin in the tower and as cladding at ground level, creating a lustre in the facade that is synonymous with luxury and fashion. This rich materiality catches the light in different ways across the course of the day and imbues the building with a changing character making it feel more alive and responsive to the environment.”
Together, the architecture and interiors of Hotel Chadstone create a luxurious sanctuary within Chadstone, as well as a new, visually iconic destination for dining and wellness. As Campbell says, “The best results in hotel design are when the architecture and interior design are integrated into one seamless guest experience.”
If you loved this, we think you’d might like A new type of office that’s buzzing with cross-pollination . Join our digital community and get weekly inspiration straight to your inbox.
INDESIGN is on instagram
Follow @indesignlive
A searchable and comprehensive guide for specifying leading products and their suppliers
Keep up to date with the latest and greatest from our industry BFF's!

A longstanding partnership turns a historic city into a hub for emerging talent

From Australian architects to Spanish and Indian designers, Design Mumbai 2025 expands its international reach — proving India’s growing role on the global design stage.

In a landscape clouded by data and greenwash, Product Aware offers architects and designers a common language for sustainability. Embraced by suppliers – including Milliken – it is setting a new benchmark for trust and bringing clarity and accountability to material specification.
The internet never sleeps! Here's the stuff you might have missed

The American Hardwood Export Council (AHEC) has collaborated with leading Indonesian designer Hendro Hadinata on the KARANA Collection, unveiled at Indonesia Design Week (IDW).

Sydney-based architecture studio Studio Johnston has announced a series of leadership promotions, new team members and a refreshed parental leave policy.