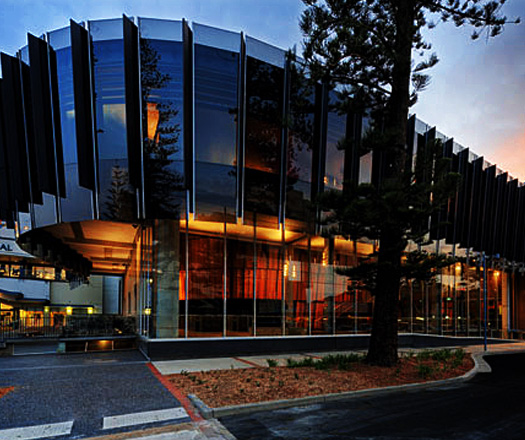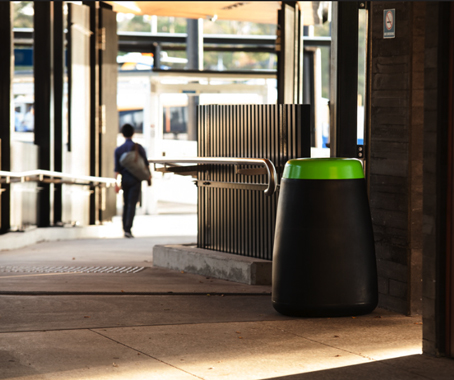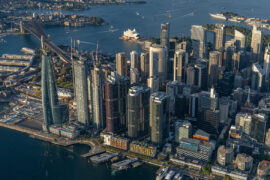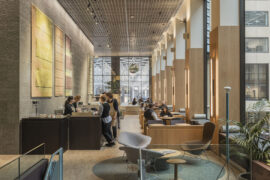Port Macquarie’s identity as a centre for culture is secured. Philip Drew reports.
April 28th, 2010
Towns all along the coast of NSW have been caught up in the ‘sea change’ phenomenon as droves flee the large cities in search of a less frenetic lifestyle.
With its population of 38,000, Port Macquarie began as a penal colony in 1821 at the further northern limit of settlement in the NSW Colony and is sited on the south bank of the Hastings River looking north.
Until now – with the exception of St Thomas, a fine Georgian church designed by Thomas Owen in 1824–28 – the town has lacked architectural distinction. The Glasshouse has changed that.
With its Regional Art Gallery and theatre, the Glasshouse has effectively re-branded Port Macquarie as a significant regional conference, arts, and musical performance player.
At $27.6 million (plus $2.7m for theatre equipment) it is a bargain considering what the building delivers in terms of its sophisticated facilities, compared with other similar venues. For years to come, it will enhance and encourage the region’s artistic and cultural life.
Hiring leading acoustic designers, Arup Acoustics, the 606-seat multi-use theatre (unlike the Sydney Theatre on Hickson Road) achieved a better acoustic by limiting its size.

One of the first things you notice in the auditorium are the V-shaped wood panels at the back which deflect sound and have distinctive inset patterns of holes lined with fabric to retain acoustic integrity.
Local timber has been used extensively, on the inside and outside of the theatre, and adds greatly to its warmth.
The walls are glass – hence the centre’s name. On the upper level, narrow dark performance glass panels tilt outwards, following a swerving alignment around the site and overhanging the pavement to shelter pedestrians. Below them, upright plain glass rises from a stone base, which constitutes a formal stylobate.
Its detailing is critical. The glass’s black appearance much of the time causes it to retreat visually. This involves a contradiction insofar as it actually advances forward of the building towards the observer. In sunlight, the profiles and details are subdued, lessening the impact of its strongly articulated shape, which lacks strong contrasts of light and shadow.
The centre is used mainly at night, so lighting is critical to enhance the theatricality of the event.
The Glasshouse has secured the identity of Port Macquarie as a centre for arts and culture for generations to come, and will greatly enhance the town’s reputation in the future – more than just an idyllic environment to live in.
Philip Drew is a Sydney-based architectural critic and historian.
Tonkin Zulaikha Greer Architects
tzg.com.au
Photography by Brett Boardman and Rob Connell
INDESIGN is on instagram
Follow @indesignlive
A searchable and comprehensive guide for specifying leading products and their suppliers
Keep up to date with the latest and greatest from our industry BFF's!

In an industry where design intent is often diluted by value management and procurement pressures, Klaro Industrial Design positions manufacturing as a creative ally – allowing commercial interior designers to deliver unique pieces aligned to the project’s original vision.

At the Munarra Centre for Regional Excellence on Yorta Yorta Country in Victoria, ARM Architecture and Milliken use PrintWorks™ technology to translate First Nations narratives into a layered, community-led floorscape.

Discover the 12 projects that took home top honours at the 2022 awards.

United Places Botanic Gardens pioneers a new level of luxury travel for Melbourne and its design lovers.

TOT is Alexander Lotersztain’s new litter bin, with soft lines and fully recyclable body

With so much talk about the changing face of the workplace, it’s time to consider the actual changes that need to happen in the post-Covid world. Herman Miller leads the way in support and advice with products that will set the scene perfectly to ensure a safe and comfortable working environment in 2020.
The internet never sleeps! Here's the stuff you might have missed

From city-making to craft, design heritage to material innovation, these standout interviews offered rare insight into the people steering architecture and design forward.

The Commons opens new Sydney and Melbourne locations by DesignOffice, blending hospitality, design and community.