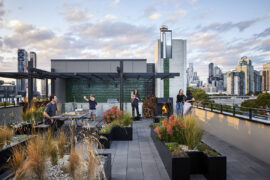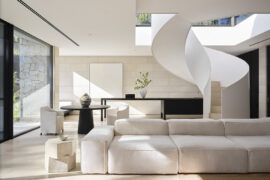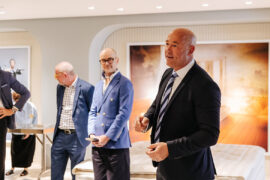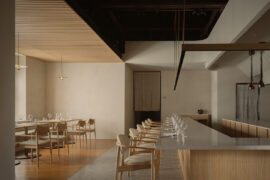Reece Group’s new offices in Melbourne, aptly named The Works, carve out a very future-forward vision for working life. Take the tour with Indesign and Jan Henderson.

March 31st, 2023
This article appeared in Indesign magazine #88, purchase your copy here.
As a place of work with multiple purposes, Reece Group’s The Works is so much more than mere computers, desks and a breakout room or two. In fact, there can be no better design than that created by Futurespace to illustrate just how multi-faceted and multi-functional our working lives have become.
As the central meeting and gathering place for staff of the Reece Group, The Works encompasses an incredible diversity of spaces that both support and enhance the multiple employees and business units of the company.
What began as a plumbing supply business in Melbourne during the 1920s has grown to a global enterprise that supports residential, commercial and infrastructure building trades across Australia, New Zealand and the USA.




Not only has the business diversified its area of initial expertise, but with sustainability at heart, the organisation has also established the Reece Foundation to fund and initiate projects that provide clean water and sanitation to communities in need. And so, as the new home of Reece, The Works was required to be all things to all people, and incredibly this has been achieved.
Situated in Cremorne, an inner-city technology and design precinct in Melbourne, the building was designed by Rothelowman for Zig Inge, project managed by CBRE, Pacific, with a fit-out by Schiavello Construction. Positioned on a corner site, the former Rosella factory was preserved with a new seven storey modern steel and glass structure added that creates an industrial feel, albeit infinitely more refined and sophisticated than the usual warehouse offering.
Entry to the 7400 square metre premises is through sliding glazed doors and there is the sound of a trickling stream – soothing and appropriate to Reece. The ground floor comprises café and reception/concierge to the left, with the remainder of the floorplate an event and showroom area. The beauty of this space is that it can be easily re-configured to meet every requirement for events, meetings, staff and visitors.
Related: Ultimate Security’s headquarters by Inspired Spaces




Technology is ever present with smart screens providing information on everything from the history of the company to train timetables, even to track consumption at the water wells. Showcasing Reece’s brands, new bathroom products are curated in small areas at the side of the space and Reece merchandise, in support of the Reece Foundation, is displayed near the guest waiting area. Wayfinding throughout the building has been designed by Trout, Reece’s inhouse creative agency, and is appropriate to the design, being both creative and highly effective.
There are six floors above, five with more typical layouts, but each tailored for the particular occupant’s activities, while the top level is another flexible event area with a stunning outside entertaining terrace. Each of the six levels includes groupings of workstations, high and low work areas, booths for privacy, various sized meeting rooms, a kitchenette, lounge furniture and amenities. On various floors there are libraries and quiet spaces, a first aid area, parent’s room, and even recording studios; not to mention a wellness workout space and, of course, a boardroom.
The connecting link between each floor is the staircase. In fact, there are two staircases, from ground to first is a curvaceous white ribbon stair and then from the first to the sixth, a more utilitarian, minimal black steel construct. The staircases sit side-by-side at the first floor and then the steel stair becomes the core of each level climbing up. The working life radiates from this central inclusion where every staff member has the opportunity to sit by a window but there is also visibility through and around the staircase to encourage connection.




Gavin Harris, design director of Futurespace and lead on the project elaborates: “The planning of the radial grid on typical floors, assists people to connect and link to each other as they use the central stair. It’s important to create as many touch points in a floorplan as possible as people return to the workplace and re- engage with each other.”
There are workstations for 300 people and lockers for a capacity of 750 within the building and, as people return to the office environment in ever increasing numbers, there is ample space in which to move and work.
The concept of The Works began pre-pandemic and while the original design intent was retained, in early 2020 Futurespace and its team collaborated closely with Reece Group CEO, Peter Wilson, to adapt the concept to ensure that new hybrid ways of working, along with health and wellbeing, were central to the design. Designer and client worked together to achieve the project vision and it shows, with people, their welfare and comfort central to the interior layout and facilities.




One of the most captivating aspects of The Works is the materiality that also informs the colour palette of burnished ochres, creams and brick and timber hues along with accents of greens, terracotta and black. Product staples sold by Reece have been interwoven into the interior, with copper pipes made into screens and doors and windows edged in aluminium.
Brass is employed in myriad detailing and bricks and timber support the whole. There are terrazzo bench tops in the kitchenettes, a variety of patterned tiles and walls of timber textured concrete. The circular motif can be seen everywhere and further reinforces the idea of flow and water, subliminally translating the brand into the design.
While The Works is an exemplar workplace for staff, it has also been designed to support the Reece branches and businesses as an inclusive environment where people matter. The design of The Works has a high level of detail and amenity and retains a presence that is authentic, honest and appropriate for the business and its people.




Futurespace has perfectly encapsulated the ideas and ideals of the Reece Group and has delivered an outstanding design. As Wilson comments: “The Works is at the heart of our strategic ambition to be the trade’s most valuable partner.
Situated in a prime location to attract and retain the right talent and designed with our people in mind, it will enable the collaboration and innovation we need to continue delivering our customer promise now and into the future.”
This article appeared in Indesign magazine #88, purchase your copy here.
Futurespace
futurespace.com.au
Photography
Nicole England









We think you might like this article about the new workspace that is BMW 7 Series.
INDESIGN is on instagram
Follow @indesignlive
A searchable and comprehensive guide for specifying leading products and their suppliers
Keep up to date with the latest and greatest from our industry BFF's!

In an industry where design intent is often diluted by value management and procurement pressures, Klaro Industrial Design positions manufacturing as a creative ally – allowing commercial interior designers to deliver unique pieces aligned to the project’s original vision.

Now cooking and entertaining from his minimalist home kitchen designed around Gaggenau’s refined performance, Chef Wu brings professional craft into a calm and well-composed setting.

Merging two hotel identities in one landmark development, Hotel Indigo and Holiday Inn Little Collins capture the spirit of Melbourne through Buchan’s narrative-driven design – elevated by GROHE’s signature craftsmanship.

With government backing and a sharpened focus on design with purpose, Perth Design Week unveils a bold new structure for its fourth edition, expanding its reach across architecture, interiors and the wider creative industries.

With interiors by Mathieson and architecture by SJB, Avalon Tennis Pavilion connects the main house with a tennis court at this Sydney property.
The internet never sleeps! Here's the stuff you might have missed

Jasper Sundh of Hästens shares insights on global growth, wellness-led design and expanding the premium sleep brand in Australia.

The Japanese firm brings elements of calm into Loca Niru, a fine-dining restaurant housed in a 146-year-old mansion in Singapore.