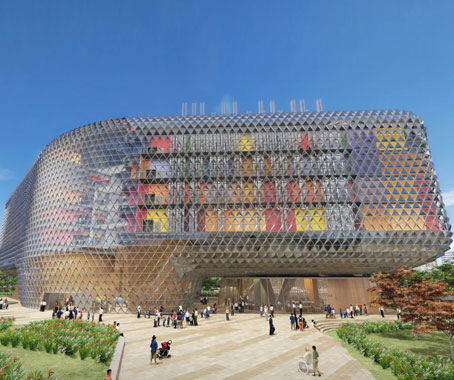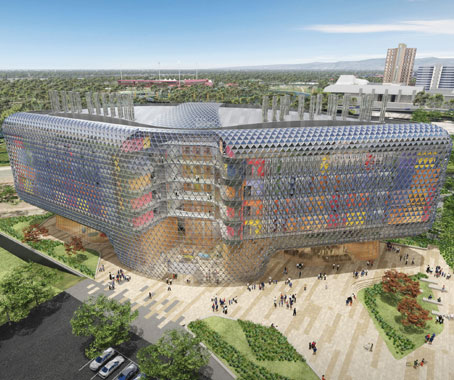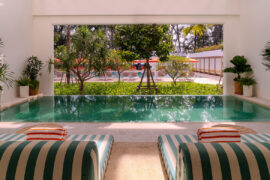A Woods Bagot-designed health and research institute is set to transform Adelaide’s urban landscape, writes Anthony Caggiano.
August 26th, 2011
Adelaide’s abandoned railyards are transforming into a health hub as the South Australian Health and Medical Research Institute (SAHMRI) starts to take shape.
The $200 million Woods Bagot-designed building consists of 2 35-metre-high atriums creating a window for about 675 medical researchers. It is being constructed alongside the new Royal Adelaide Hospital.
Project design leader Enzo Caroscio told Indesignlive the site is to be “a landmark building for the institute”.

At the core of the design is the triangular “diagrid”. Made of steel, glass and aluminium, Caroscio said it creates a skin to an organic object. Inspired by natural organic geometries, it provides highly efficient shading to the building’s orientation.
A triangulated shade on the eastern side allows natural light in, while the western façade is predominantly solid to reduce the amount of afternoon sun. High-performance glass further assists in passively regulating the building’s temperature.
The plaza and ground floor will be open to the public and its proposed soft landscaping consists of medicinal plants relating to the research within the building.
“We were trying to promote medical research, that’s why it’s so open,” Caroscio said.
A total of 9 laboratory modules will provide areas for research, including animal handling and chemicals.

The building is currently shortlisted to win a World Architecture Festival Award in the Future Projects, Health category. Other accolades include being a finalist in the Design & Health International Academy Awards, Future Health Project category and a commendation in the MIPIM Future Project Awards 2011.
The building is expected to be opened by the middle of 2013.
Woods Bagot
woodsbagot.com
INDESIGN is on instagram
Follow @indesignlive
A searchable and comprehensive guide for specifying leading products and their suppliers
Keep up to date with the latest and greatest from our industry BFF's!

London-based design duo Raw Edges have joined forces with Established & Sons and Tongue & Groove to introduce Wall to Wall – a hand-stained, “living collection” that transforms parquet flooring into a canvas of colour, pattern, and possibility.

Welcomed to the Australian design scene in 2024, Kokuyo is set to redefine collaboration, bringing its unique blend of colour and function to individuals and corporations, designed to be used Any Way!

For Aidan Mawhinney, the secret ingredient to Living Edge’s success “comes down to people, product and place.” As the brand celebrates a significant 25-year milestone, it’s that commitment to authentic, sustainable design – and the people behind it all – that continues to anchor its legacy.

In a decade or two, most of our waking hours might be spent inside a pair of VR glasses. Will we be comfortable in VR, or, for that matter, with it?
Zenith Queensland held a Be launch at the Old Museum on Wednesday 1 December. Over 150 guests flocked to see the BEATLEGS perform live Beatles covers and hear Mark Pennington from Formway NZ discuss his design philosophy.
The internet never sleeps! Here's the stuff you might have missed

With experience across fashion, styling and interiors, Nicholas Gilbert launches Studio Nicholas with a mission to elevate Australian design on the world stage — and to champion a more rigorous, professional future for the industry.

Opening in October 2025, The Standard, Pattaya Na Jomtien brings together ONION, DIN Studio, Studio Lupine and Verena Haller to create a sculptural modernist retreat where art, architecture and coastal culture meet.