Hayball has once again created a new paradigm in education design, encompassing the nuanced demands of the health sector in the Betty and John Laidlaw AO, Alfred Innovation and Education Hub.

December 14th, 2021
Supporting cross disciplinary collaboration and continuing interprofessional learning, the Betty and John Laidlaw AO, Alfred Innovation and Education Hub is now operational.
Situated in The Alfred Hospital, this unique project, designed by Hayball, is not only an educational facility, gathering place, event space and meeting area but a place that has re-energised an outdated location into a contemporary and innovative health supporting environment.

As part of the Alfred Research Alliance, participating institutions include, Latrobe and Monash Universities as well as The Burnett and Baker Heart and Diabetes Research Institutes, The Hub now provides an unequalled venue in which health educators, students, researchers and health practitioners can come together in a collegiate environment devoid of hierarchy and discipline silos.
The existing education facilities at The Alfred were no longer able to support contemporary teaching and learning practice, and the proposed reduction of the large Ian Potter Library area provided an opportunity to reimagine spaces for learning, collaborating, sharing research, ideas and experience. The project also supports Alfred Health to ‘continue to be a leader in healthcare delivery and ultimately improve outcomes for patients and their families’, as was specified in the brief to Hayball.

The floorplate is some 2300 square metres and was a complex spatial challenge for the Hayball team to navigate. The site of The Hub borders the East/West public thoroughfare and abuts the Linay Pavilion, built in 1885 and one of the last remaining original red brick buildings at the Alfred. On the northern side was an under-utilised interface with a large lecture theatre and foyer space while the western zone was a missed opportunity to engage with the green courtyard at the core of the hospital site.
The resultant Hub design is for a highly adaptable environment that can be expanded and contracted for large and smaller formal and informal learning, lectures, events and presentations, allied with educator workspaces, study and meeting zones.

Anchored by The Town Square which houses an open café, a large Digiscreen and a recording studio, The Hub’s more enclosable spaces include The Study, The Terraces, The Workshop and The Learning Hub – all reimagined as contemporary interpretations of workplace and library, seminar space, prototyping lab and teaching and learning studios.
There are now many places for staff at the hospital to unwind or meet and discuss plans and projects away from the general public – something sorely lacking in both the original floor plan and the hospital at large.

One room in particular, The Moss Room, is quite unusual. As a learning space for no more than six to eight occupants, this is an intimate area for intensive group settings and can also transform to simulate a consulting room. The walls are lined with preserved Scandinavian moss, a biophilic device that helps to clean the air and supports wellbeing principles.
An added challenge for the design team was the interface with a major public corridor along the southern edge of the site, that was in need of a substantial facelift.

In response, the concept for the new Hub corridor was original and innovative, devised as an ‘arcade’ and developed to take into account the slow and fast foot traffic that utilises the area. A colonnade was introduced with shop fronts and niche spaces behind for informal, study and meeting spaces, while the shop fronts provide a place for digital displays and artworks that reflect The Hub’s mission and identity.
Materiality was important as The Hub was to be a contemporary design with a relaxed vibe – definitely not a stereotypical hospital interior. Including solid profile timbers along the arcade that then wrap into the centre provides warmth and lightness and helps promote wellbeing and health – vitally important in a hospital setting. There is also access to natural light, which can now penetrate all internal areas of the site.

A terracotta floor and open high ceilings with exposed services create a more urban atmosphere, while in the public corridor, patterned slate flooring within the recessed niches and entries match the original finishes in the existing heritage Linay Pavilion. Within The Terraces’ seminar and presentation space, the existing timber parquetry floor has been retained and complements the recycled timber panelling.
The project was a very collaborative one, with the Hayball team working closely with Alfred Health and Chris McLoughlin as Client Lead.

Ideas for the design were workshopped and tested with key stakeholders and the relationship between architect and client was integral to the design process. In order to present the very best design, Hayball also worked with specialist Dr. Jonas Norquist from the Karolinska Institutet in Sweden, a practitioner renowned for the expert design of hospitals and teaching hospitals world-wide.
“The more challenging and the more complex the project, the more we love it,” says Hayball Senior Associate & project design lead Miranda Holt. “Working on a project such as this one which was such a mix of different typologies, not just education, workplace or a social space, was a highly demanding exercise. We had to back-up every proposal with valid reasons and value adds, because for this client, the project was so very significant and a once in a lifetime opportunity.”

Now, more than ever, caring for those who care for us is so very important. With a purpose-built space at The Alfred, staff, teachers and students have a bespoke facility to aid learning that is world’s best practice, and the benefits are manifold.
Hayball has once again created a new paradigm in education design, drawing on its expertise, and encompassing the health sector with all its particular nuances and requirements. It is fitting that such a project is ready and open for business after the challenges of the past two years and with the opening of the Betty and John Laidlaw AO, Alfred Innovation and Education Hub, everyone is the beneficiary.
Hayball
Hayball.com.au
Photography by Emily Bartlett.
INDESIGN is on instagram
Follow @indesignlive




Join our collection to add your product.
Keep up to date with the latest and greatest from our industry BFF's!

For a closer look behind the creative process, watch this video interview with Sebastian Nash, where he explores the making of King Living’s textile range – from fibre choices to design intent.

Merging two hotel identities in one landmark development, Hotel Indigo and Holiday Inn Little Collins capture the spirit of Melbourne through Buchan’s narrative-driven design – elevated by GROHE’s signature craftsmanship.

Now cooking and entertaining from his minimalist home kitchen designed around Gaggenau’s refined performance, Chef Wu brings professional craft into a calm and well-composed setting.

At the Munarra Centre for Regional Excellence on Yorta Yorta Country in Victoria, ARM Architecture and Milliken use PrintWorks™ technology to translate First Nations narratives into a layered, community-led floorscape.

From radical material reuse to office-to-school transformations, these five projects show how circular thinking is reshaping architecture, interiors and community spaces.
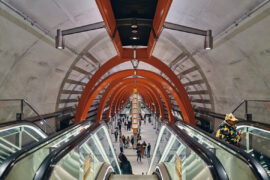
A collaboration between Hassell, Weston Williamson + Partners (WW+P Architects) and Rogers Stirk Harbour + Partners (RSHP) sees the opening of five new underground stations.
The internet never sleeps! Here's the stuff you might have missed
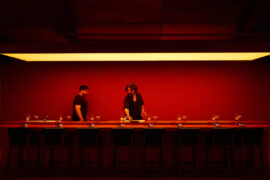
Located in the former Madam Brussels rooftop, Disuko reimagines 1980s Tokyo nightlife through layered interiors, bespoke detailing and a flexible dining and bar experience designed by MAMAS Dining Group.
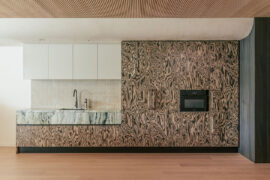
Trust sits at the core of Everton Buildings’ new office, where Ambit Curator was given licence to move beyond convention and deliver a workplace defined by vision, materiality and assured detail.
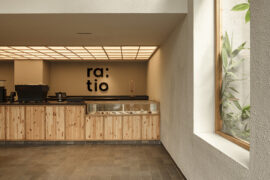
Ra:tio café blends calm interiors and lush outdoor spaces through VAL Atelier and The Pinewood Studio’s refined, contemporary design.
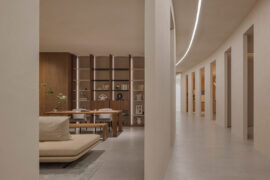
The Simple Living Passage marks the final project in the Simple World series by Jenchieh Hung + Kulthida Songkittipakdee of HAS design and research, transforming a retail walkway in Hefei into a reflective public space shaped by timber and movement.