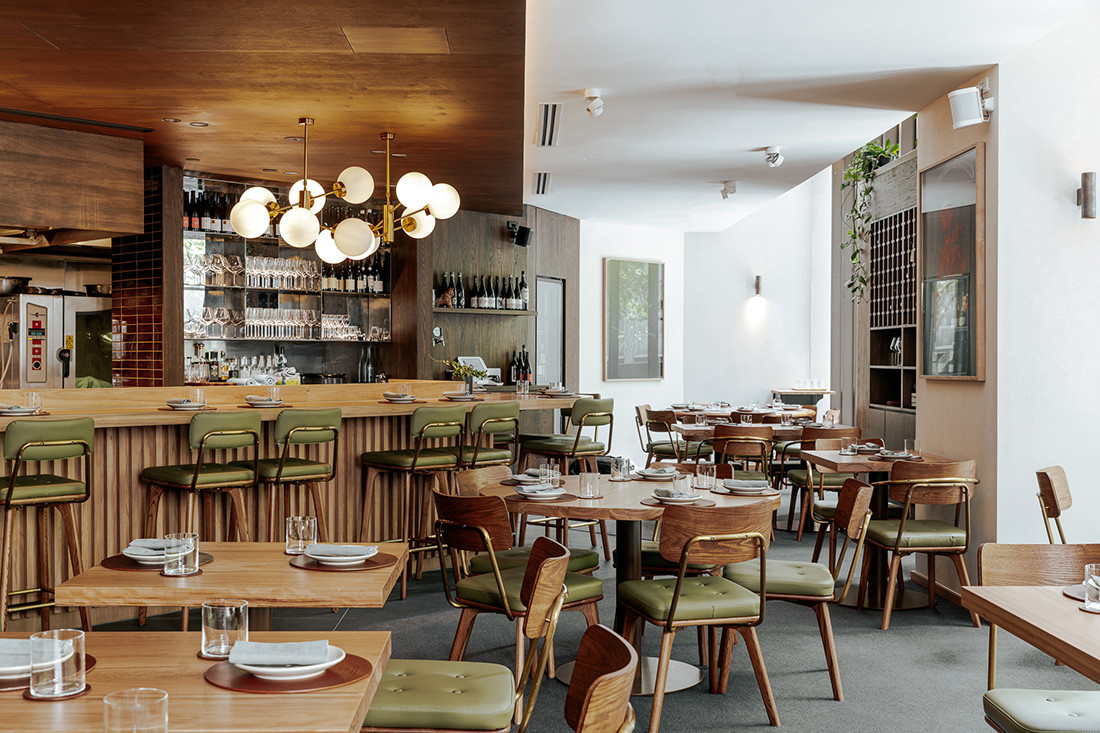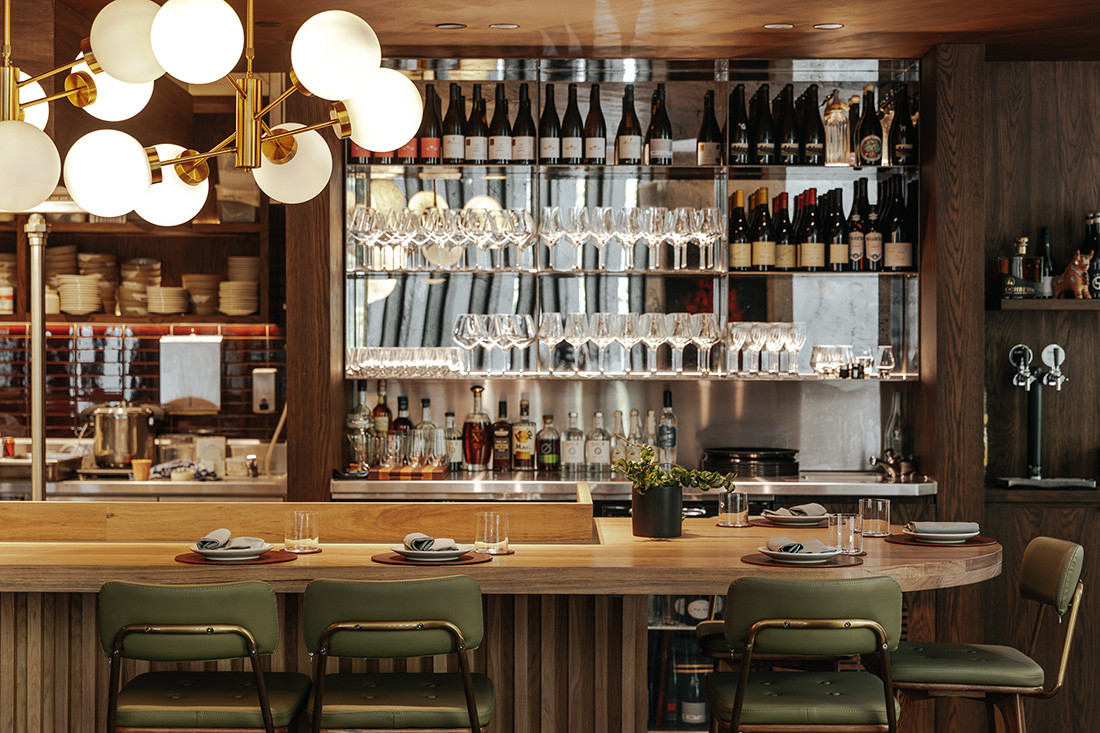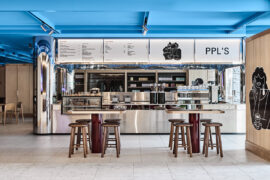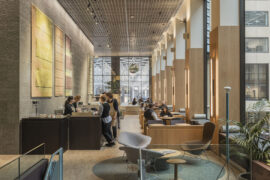There’s no taking the Gippsland out of the Farmer’s Daughters — a new restaurant on Collins St, Melbourne, by Agents of Architecture.
Melbournians can now enjoy the goods of Gippsland from the comfort of their own CBD, courtesy of Chef Alejandro Saravio and Agents of Architecture. Hailing from the Macedon Ranges of Central Victoria, the multidisciplinary design practice worked in close collaboration with the talented chef to bring to life his vision of sewing a pocket-full of Gippsland, its farmers and producers, into the urban fabric of Melbourne. That pocket — a.k.a. Farmer’s Daughters — is now a pride of place at 80 Collins Street, in Melbourne’s CBD.


Occupying a tight, triangular site, the Farmer’s Daughters design narrative is stitched across three levels. To greet you as you enter on the ground floor from Exhibition Street is a warm and inviting space, softened by custom lighting and a perimeter of curvaceous banquette seating. Open and honest from the outset, the preparation of produce is happening right there for all to see, as an open kitchen turns the theatre of service into the hero here.
Integrated into the street-level floorplate is a delicatessen, stocked to the brim with the Gippsland region’s revered produce, which has been meticulously researched and sourced by Chef Alejandro and team. The interior design by Agents of Architecture offers complements to the Chef’s vision through a fresh, no-nonsense palette of raw finished timber and eucalyptus green. As the palette carries up the central staircase, fine metalwork details and indirect lighting subtly reveal the Farmer’s Daughters’ glamorous side.

Emerging from the stairwell onto the second floor, the aromas of Gippsland’s freshest meat and vegetables sizzling over a campfire await. The lighting and textures are reduced to reserve a mood more suited to a degustation lunch, complete with the region’s finest wine matches. A handsome bar, crafted from reclaimed timber, serves as a standing invite to immerse oneself in the artistry of cooking on open flame. Leading out from the dark timber ceiling that embraces the kitchen and bar, finely hand textured render walls and solid timber tables are counterpointed by rich green upholstered furniture.


The third floor comprises a greenhouse-like terrace, perched between the rising façades of surrounding towers. Bronze steelwork neatly fixed within the existing façade provides a scaffold for a dense array of greenery including a protective hedge of Mountain Pepper and a vertical herb garden servicing the kitchens below.
A third island bar anchors the terrace, shaped as a piece of furniture with crafted stainless steel cocktail stations and beer taps serving regional brews. Carefully integrated lighting and planting with rounded, green hued furniture afford the space a sense of natural relief within the dynamic context of the city.

For AOA, as a team of design practitioners from regional Victorian pastures themselves, the opportunity to bring Farmer’s Daughters to life in central Melbourne has been something of an honour. “We are grateful to have worked with a skilled and passionate client, consultant and management team, who have helped to massage this significant concept into existence,” says the design team. “We are looking forward to future collaborations in making spaces that promote and support regional Victoria.”
And we are looking forward to seeing them.
INDESIGN is on instagram
Follow @indesignlive
A searchable and comprehensive guide for specifying leading products and their suppliers
Keep up to date with the latest and greatest from our industry BFF's!

From the spark of an idea on the page to the launch of new pieces in a showroom is a journey every aspiring industrial and furnishing designer imagines making.

For those who appreciate form as much as function, Gaggenau’s latest induction innovation delivers sculpted precision and effortless flexibility, disappearing seamlessly into the surface when not in use.

A lobby upgrade of 440 Collins St demonstrates how a building’s street-level spaces can be activated to serve many purposes.

The Commons opens new Sydney and Melbourne locations by DesignOffice, blending hospitality, design and community.
The internet never sleeps! Here's the stuff you might have missed

Designed by RADS, the space redefines the lobby not as a point of passage, but as a destination in itself: a lobby bar, a café, and a small urban hinge-point that shapes and enhances the daily rituals of those who move through it.

Australia Post’s new Melbourne Support Centre by Hassell showcases circular design, adaptive reuse and a community-focused approach to work.