With more enrolments than ever and less real estate stock available, how is design in the education sector building a new culture of learning in Australia?
Australia is swiftly proving itself to be one of the world’s hotspots for education. In recent years we’ve seen universities renegotiate the design of the education experience, placing increased value in architecture – not just in promotion, but rather in engaging their student body directly. Across the nation’s primary and secondary schools, we continue to observe the influence of wellbeing and wellness informing design briefs and supporting children in their education journey.
And yet, squarely in the age of online learning, the sustained demand for education in Australia has prompted many to ask “why now?” After all, in the bigger picture, education’s export revenue in Australia reached over $20 billion in recent years and, consequently, the strength of our high education prowess has prompted federal governments to take note:
“International education is already one of our top two services exports, along with tourism, and is one of five key super-growth sectors that will support our transitioning economy into the next decade.The growing importance of international education to Australia is evident from the more than 130,000 jobs it creates and the businesses that benefit from it – directly and indirectly across the retail, hospitality, property sectors and more.”
– Deloitte Access Economics, ‘The Value of International Education To Australia’ (2016).
Increased student numbers across primary, secondary and tertiary education landscapes have coincided with the decrease in available real estate stock in our major city centres and outlying suburbs. Where previously warrens of demountable classrooms or extensions on the existing building fabric provided schools the opportunities to grow in built assets at same rate as their enrolment numbers increased, today we have reached an impasse. So, when you can’t build out, building up seems to be the only recourse available to a significant proportion of the country’s education institutions.
From the moment that award-winning Australian firm Hayball signed on to design South Melbourne Primary School, it was clear that the finished project would be like no other. Bringing with them years of international experience across all commercial sectors, Hayball breathed life into the six-storey campus, which is the first vertical school in Victoria and was the 2016 recipient of the Future Project of the Year award at the World Architecture Festival in Berlin.
One of the first projects of its kind to be realised, the project marks a major turning point in the national design and construction culture. Across Australia, institutions are responding to growing populations, urban densification, and shrinking plots of land by building upwards instead of outwards: in Sydney, Grimshaw and BVN have proposed a 10-storey campus for Arthur Philip High School, while Cox Architecture, DesignInc, and TCI’s five-storey Adelaide City High School is in development.
The multifunctional South Melbourne Primary School, which includes an early learning centre and multipurpose sports courts, is designed to foster a strong sense of community and cohesion. Differentiated learning environments are interspersed with learning spaces that transition between indoor and outdoor spaces, and are linked by a central staircase that acts as a central gathering space.
It is only fitting that such a landmark project feature landmark interior design. To match the school’s innovative, high-performance design and maximise student comfort and enjoyment within the space, Hayball specified approximately 2300m2 of Modulyss Opposite 907 and Modulyss Opposite 983 carpet tiles supplied by Gibbon Group. With a finely structured loop pile the Modulyss carpet tiles provide a durable surface that stands up to the rigours of work and play, while their GECA Green Star certification boosts the project’s overall sustainability credentials.
For over 20 years, Gibbon Group has sourced innovative, on-trend carpet roll and carpet tile ranges from around the globe and operated a custom rug program featuring soft flooring produced from the unique goat hair carpet. The Gibbon Group name has become synonymous with high quality, innovation, and design flexibility. Gibbon Group is driven by a strong focus on sustainability and a genuine commitment to delivering products that enhance user wellbeing and help shape considered, balanced spaces. It is this critical understanding of the role of design in creating healthy, happy spaces that makes Gibbon Group the ideal carpet supplier for multi-residential and education projects.
Their modular carpet tiles from Tretford (Germany) and Modulyss (Belgium) allow for phased installation and produce significantly less waste than traditional broadloom carpet. In addition to outstanding appearance retention and a long life expectancy, carpet tiles allow for mixing and matching colours, patterns, and shapes, alongside easy repair and replacement in the case of damage. Tretford Corded carpet roll is made with 80 per cent highest-grade natural cashmere and is free from toxic chemicals, making it the perfect fit for creating healthy, luxurious interiors. Its 2-metre width saves on waste and makes for easy installation in high-rise buildings. Where it stands apart from traditional broadloom is its non-ravel construction, which allows fray-free cuts in any direction. This unique corded carpet is highly durable and one of Gibbon Group’s oldest and most trusted products. For over 40 years, Gibbon Group’s Tretford corded carpet roll has been made in Waterford, Ireland. All Gibbon Group carpets can be sourced with specific backings that enhance comfort, durability, acoustic and thermal performance, while extending the lifespan of the carpet.
Project Size: 2905 m2
Products Specified: Opposite 983 and 907
Custom Elements: Modulyss Opposite
Builder: Adco Constructions North Sydney
Architect: Hayball Melbourne
Images: Diana Snape
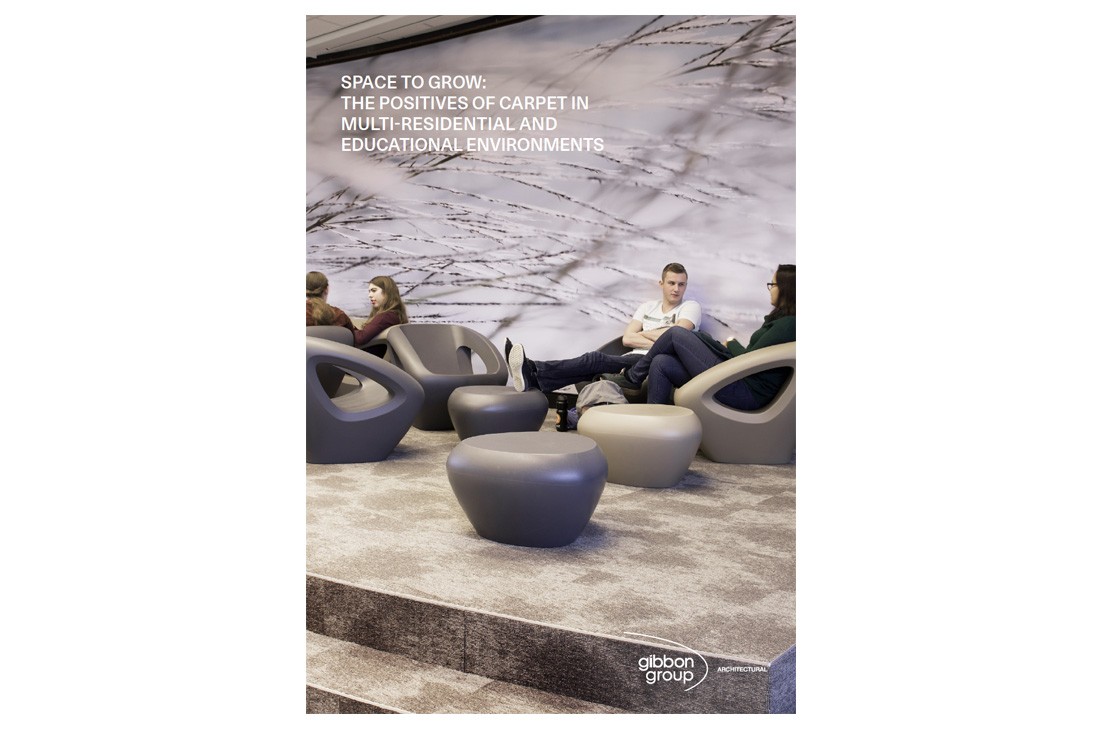
INDESIGN is on instagram
Follow @indesignlive
A searchable and comprehensive guide for specifying leading products and their suppliers
Keep up to date with the latest and greatest from our industry BFF's!

In an industry where design intent is often diluted by value management and procurement pressures, Klaro Industrial Design positions manufacturing as a creative ally – allowing commercial interior designers to deliver unique pieces aligned to the project’s original vision.

For a closer look behind the creative process, watch this video interview with Sebastian Nash, where he explores the making of King Living’s textile range – from fibre choices to design intent.
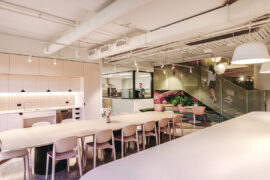
Gray Puksand’s adaptive reuse of former Melbourne office into Hester Hornbrook Academy’s new City Campus shows how architecture can support wellbeing, connection and community.
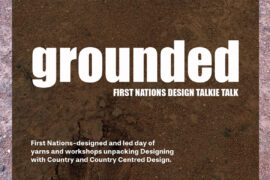
Several design groups are coming together on 29th October, 2025 for ‘grounded,’ a day of talks and workshops on Country-centred design.
The internet never sleeps! Here's the stuff you might have missed
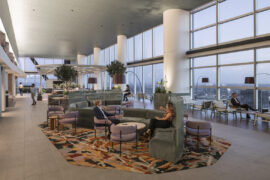
Designed by Woods Bagot, the new fit-out of a major resources company transforms 40,000-square-metres across 19 levels into interconnected villages that celebrate Western Australia’s diverse terrain.
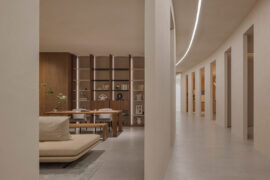
The Simple Living Passage marks the final project in the Simple World series by Jenchieh Hung + Kulthida Songkittipakdee of HAS design and research, transforming a retail walkway in Hefei into a reflective public space shaped by timber and movement.

In an industry where design intent is often diluted by value management and procurement pressures, Klaro Industrial Design positions manufacturing as a creative ally – allowing commercial interior designers to deliver unique pieces aligned to the project’s original vision.