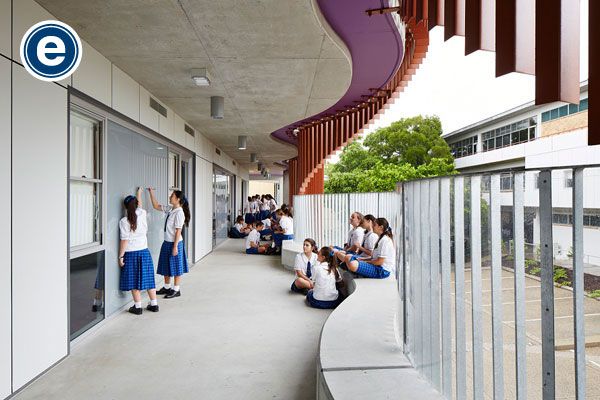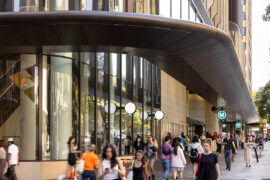A new dual purpose facility for a girl’s school in Brisbane has set a leading example for future proofed, flexible education design.

March 23rd, 2015
Writing on the walls might not be permissible in most schools but it is if you’re a student at Loreto College for girls in Brisbane. The new Cruci Building by architects ThomsonAdsett features writable surfaces where students are encouraged to jot down their thoughts and express their creativity.
This is just one component of the innovative scheme that has been designed to create inspirational and flexible spaces for teaching, learning and performance.
The Cruci Building maximises the available campus area on a highly constrained rock face site and offers a variety of multipurpose spaces that overlap teaching, learning and performance functionalities. Writeable surfaces (thinking walls) and wireless technology are major design elements that enable student thinking to be displayed, which together with moveable furniture, allows for an easy change of layout.
A sinuous bronze screen and different sized breakout areas influence the form of the building, with standard verandas and bag racks making way to flexible learning and social outdoor spaces. The screen and waved seating provides learning and social spaces to which the students are instinctively drawn together.
ThomsonAdsett Group Director of design and Education Communities Graham Legerton says the design of the screen defines the future vision of performing arts on the site.
“The screen references a front of house curtain with a delicacy, serenity and form that has been sculpted to frame and create variable sized learning settings, whilst realising a memorable sense of arrival,” he said.
Major components of the building that have been designed to serve future theatre function include a large multipurpose ground level space which will eventually act as a theatre foyer, and lift and kitchen which have been strategically planned to maximise agility and service operations and future intermissions respectively.
“Our team loved the creative and collaborative approach on this project,” Legerton said. “All parties shared the vision of creating something special and worked tirelessly to achieve it. The simplicity of the end result and joy that it is bringing to students, staff and the community is what architecture is all about.”
ThomsonAdsett
thomsonadsett.com
INDESIGN is on instagram
Follow @indesignlive
A searchable and comprehensive guide for specifying leading products and their suppliers
Keep up to date with the latest and greatest from our industry BFF's!

London-based design duo Raw Edges have joined forces with Established & Sons and Tongue & Groove to introduce Wall to Wall – a hand-stained, “living collection” that transforms parquet flooring into a canvas of colour, pattern, and possibility.

For Aidan Mawhinney, the secret ingredient to Living Edge’s success “comes down to people, product and place.” As the brand celebrates a significant 25-year milestone, it’s that commitment to authentic, sustainable design – and the people behind it all – that continues to anchor its legacy.

The AIA NSW Chapter President reacts to a recent announcement by the Minns state government aimed at tackling the housing crisis.

He still isn’t forty years of age, yet Andrew Parr’s achievements already outstrip those of many another career. He is best known for his elegant and exquisitely detailed interiors. But he has also designed furniture and, with his restless creativity, there may be more careers still to come.
Catifa 70 by Lievore, Altherr, Molina for Arper, Italy Catifa 70 low lounge high back chair, fully upholstered in fabric or soft leather, constructed in cold molded FR foamed polyurethane to seat and back over mild steel inner frame, with a choice of either central 4-way polished aluminium 360° swivel base or a bright chromed […]
The internet never sleeps! Here's the stuff you might have missed

‘Civic Vision | Foster + Partners’ is the first comprehensive exhibition of the practice’s work to be held in Australia, providing an in-depth look at its global portfolio of work since it was founded in 1967 by Norman Foster.

Type designer Vincent Chan, who delivered a keynote speech with the Powerhouse as part of Sydney Design Week, tells us about the history and importance of this niche profession.