The new Hawkes Bay premises of David Trubridge is a multi-functional space that embodies the designer’s philosophy.
November 10th, 2011
David Trubridge and his team recently set up shop in a self-designed new workspace and showroom in New Zealand’s Hawkes Bay.
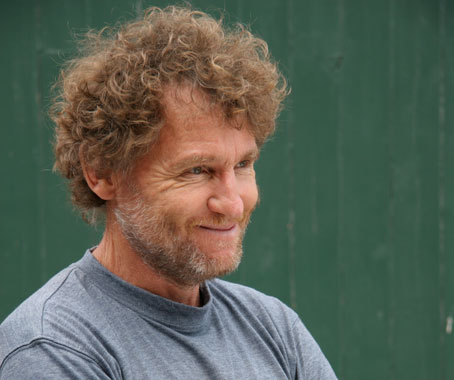
Trubridge
The studio creates an important public interface – a large, functional space for Trubridge to showcase all his pieces, and an accommodating place for visitors.
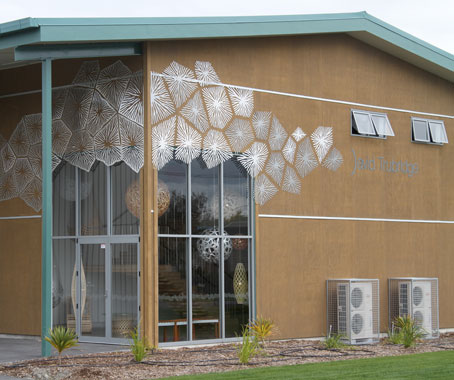
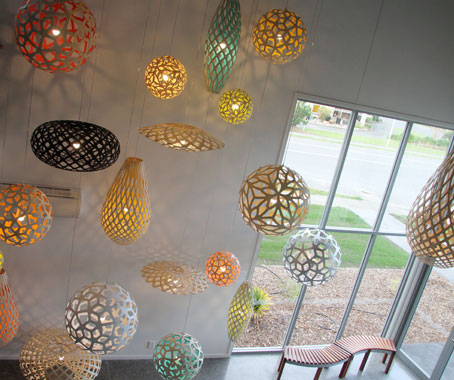
“We have never had a public face before,” Trubridge says. “Until now there has never been anywhere to see everything that we do. This includes our normal stock lights and our large feature lights like the Wing and Clouds, along with furniture, woodblock prints, landscape photographs, rugs, fabrics, and small accessories like boxes and bowls.
“The space allows us to launch new large pieces, like our Sunrise Sofa or Baskets of Knowledge, that shops are reluctant to take. Seeing our display has inspired some retailers to go back and do more with their own spaces!”
A focal point of the showroom is a large timber staircase – initially met with some resistance, the end result is striking.

“It is slightly unusual,” Trubridge says, “being made from a sort of giant plywood of solid timber, and I have left all the ends underneath at random lengths to emphasise this.
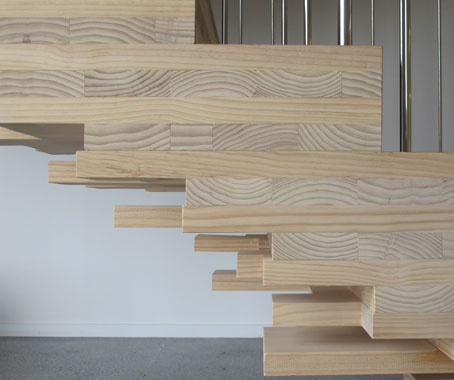
“We had a battle with engineers but finally convinced them to allow us to build it to prove its structural integrity. I knew it would work, but its structure could not be calculated. Similarly, the steel panels we have fastened to the exterior of the showroom have caused some interest. They are derived from the same pencil doodles in my workbook that we used for the graphics on our packaging of the kitset lights. As the cardboard box contains the kitset, so the building contains our whole operation.”
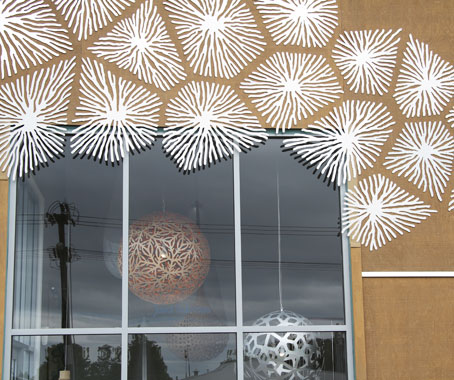
Efficiency was a key goal of the design – the space needed to be sustainable, as well as comfortable and pleasant, all created within a tight budget.
“It is the first timber framed commercial building in Hawkes Bay – the long-run ply roof beams (LVL) give it a much warmer, softer feeling, and of course wood is carbon positive, unlike steel or concrete, which have very high embedded energy,” Trubridge explains.
“The workroom has underfloor heating with lots of natural lighting and ventilation. We buy 100% renewable electricity. It is actually quite rare to find a design studio, showroom and manufacturing all in the same place!”

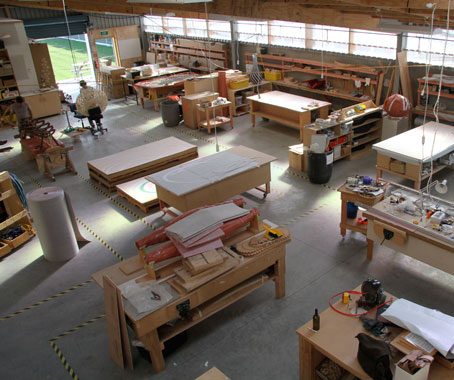
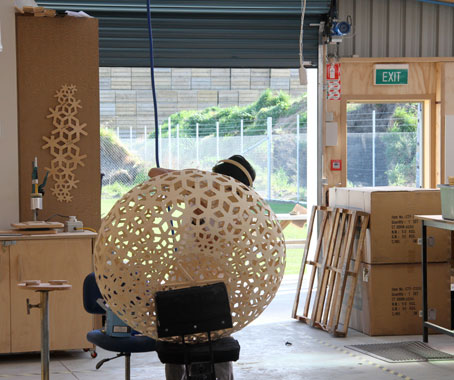
Trubridge hopes to develop and extend the use of his new space further as time goes on, experimenting with new concepts and hosting events and workshops.
David Trubridge
davidtrubridge.com
INDESIGN is on instagram
Follow @indesignlive
A searchable and comprehensive guide for specifying leading products and their suppliers
Keep up to date with the latest and greatest from our industry BFF's!

A longstanding partnership turns a historic city into a hub for emerging talent

Welcomed to the Australian design scene in 2024, Kokuyo is set to redefine collaboration, bringing its unique blend of colour and function to individuals and corporations, designed to be used Any Way!

A curated exhibition in Frederiksstaden captures the spirit of Australian design

London-based design duo Raw Edges have joined forces with Established & Sons and Tongue & Groove to introduce Wall to Wall – a hand-stained, “living collection” that transforms parquet flooring into a canvas of colour, pattern, and possibility.
New jobs are being added to careersindesign.com.au constantly, be sure to check them out and find jobs in your industry today! Click here to see the listings.
It’s time for Australasia and South-East Asia to get excited – the highly-anticipated Habitus magazine has arrived
The internet never sleeps! Here's the stuff you might have missed
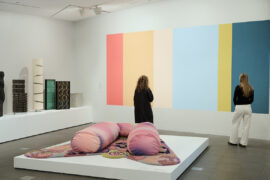
At the NGV’s Making Good: Redesigning the Everyday, design becomes a force for repair. From algae-based vinyl to mycelium earplugs, the exhibition proves that rethinking the ordinary can reshape our collective future.
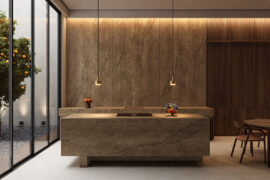
Cosentino introduces Éclos®, a new mineral surface brand featuring zero crystalline silica, high recycled content and Inlayr® technology that brings 3D layered realism to design.