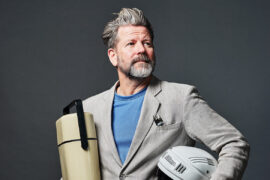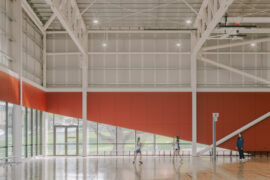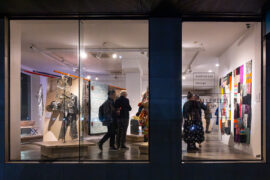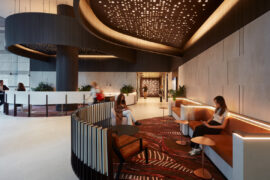Crafting the perfect working environment, an architecture practice and an interior design studio have together created a stand-out workplace that is anything but the usual.

June 16th, 2023
When a renowned architecture practice and an interior design studio of repute, collaborate to move to a new purpose-built home designed by both, it is a certainty that the result will be a brilliant showcase of their combined talent. Proof is in the new studio of CHT Architects (CHT) and SORA Interior Architecture and Design (SORA), both now living an improved working life in the Craftworks building in Abbotsford, Victoria.
The move for both practices was primarily to provide the best workplace possible for staff, where amenity and facility, along with the inclusion of hospitality and wellness offerings, make this studio more akin to a chic resort than an office.

The studio is located within Craftworks, a new build designed by CHT with interiors by SORA. The name Craftworks references a combination of factors, the area which previously housed industrial and craft businesses but also because the building was inspired by the Bauhaus movement – to connect, support and foster design and craft businesses (within the building and from the community) as a collective.
The floor area of the building encompasses almost 10,000 square metres of office space over nine levels. CHT and SORA have taken the second floor as their combined yet separate offices, and other allied businesses have moved into the other levels.

All amenities within the building are utilised by every tenant and these include a large ground floor exhibition space, 80-seat theatre, gym and wellness area with a ground floor café opening soon.
The pièce de résistance is the rooftop terrace with indoor/outdoor lounges, bar and event space, a vegetable garden, beehive and even chickens (in their own designer pen), so this is by no means an ordinary office.

For CHT and SORA, life on the second floor is connected and comfortable. The floorplan comprises a central core of facilities and emanating from this are meeting rooms and the open plan workspace. Entering the studio from the lift lobby, reception is a curved free-standing desk positioned aside a meeting room.
A planter with greenery sits in front of a small meeting space with a round conference table and chairs and although intimate, this more open area serves as a place for spontaneous gatherings. To the right are smaller enclosed offices and the conference room, each named after streets in Abbotsford and Collingwood, that follows a CHT tradition that started some 24 years ago.

On the other side of reception is the coffee bar and during the mornings a barista, who also happens to be an architecture graduate, serves coffee. This becomes a place to congregate for staff and saves everyone time and money but also encourages communication. In the afternoon the barista works with CHT, honing her other craft.
When events or staff meetings are on the agenda, the large circular bar next to the coffee machine is the place to be. The long, curved counter that takes up half of the core doubles as an event space and is where everyone can mix, especially on a Friday evening.

The open plan office (with a table tennis table to the side) takes up the remainder of the floorplate and long rectangular tables and workstations are generously spaced.
At the rear is the area for SORA, a designated space that also includes a materials library. Administration staff are to the side and smaller offices, along with three, intimate, one- or two-persons chat rooms.

There is a lightness of touch to the interior design of the studio and this is complemented with the walls of glass windows that allow ample natural light to penetrate the space. Materiality informs the colour palette and there are timber and stone hues, the speckled grey of the polished concrete floor and accents of black with pops of colour in artwork that adorns the walls.
It’s a cool place to work, meet and design but even better, it’s a space that caters to the individual as much as the crowd.

Furnishings are contemporary, appropriate and beautiful with bespoke designs from Detail Furniture and Lighting that include a custom-designed and -made boardroom table, all board and meeting room designs as well as an adaptable and interchangeable sofa and feature ceiling for the immense lobby.
The lobby space will also be a place to hold exhibitions and showcase photography and art.

Moving to the rooftop, there are multiple places to gather in or out of the sun and excellent areas for entertaining and events. Detail Furniture and Lighting has again supplied the furniture, with tables and leather bench seats, lounge chairs and side tables. The vantage from this rooftop affords spectacular views of the city on one side and the Yarra River on the other, and it’s also a great place to gather your thoughts away from the office desk.
While many businesses are finding it challenging to lure their staff back to the office, CHT and SORA have a full complement of personnel. The new office provides all that is required for optimum working and so much more. The move has reenforced culture, connectivity and communication within the two practices and with a plethora of commissions on the drawing board the workplace is buzzing. If only every workplace offered such facilities.

Putting people first and caring for their needs through great design reflects the CHT and SORA ethos and the practices are thriving.
CHT Architects
chtarchitects.com.au
SORA Interior Architecture and Design
sorainteriors.com.au
Photography
Tom Blachford

We think you might like this article about Sheeth Headquarters by Studio Prineas.
INDESIGN is on instagram
Follow @indesignlive
A searchable and comprehensive guide for specifying leading products and their suppliers
Keep up to date with the latest and greatest from our industry BFF's!

It’s widely accepted that nature – the original, most accomplished design blueprint – cannot be improved upon. But the exclusive Crypton Leather range proves that it can undoubtedly be enhanced, augmented and extended, signalling a new era of limitless organic materiality.

A curated exhibition in Frederiksstaden captures the spirit of Australian design
The new range features slabs with warm, earthy palettes that lend a sense of organic luxury to every space.

Gaggenau’s understated appliance fuses a carefully calibrated aesthetic of deliberate subtraction with an intuitive dynamism of culinary fluidity, unveiling a delightfully unrestricted spectrum of high-performing creativity.

‘What a Ripper!’ by comedian and architecture advocate Tim Ross explores Australia’s rich legacy of local product design.

Joan Montgomery Centre PLC by Warren and Mahoney is a tour de force of education design, with high-end facilities including a swimming pool and general athletic amenities.
The internet never sleeps! Here's the stuff you might have missed

The Australian Design Centre (ADC) is facing a crisis as core funding cuts leave NSW without a government-funded organisation dedicated to craft and design practice.

In commercial interiors, flooring needs to do more than ground a space, it should tell a story. Through collaboration with the industry’s leading lights, Designer Rugs creates custom rugs & bespoke carpet solutions, finding ways to elevate commercial environments with material nuance and design integrity.