Occupying the first 15 floors of 1 Bligh Street, the new premises of law firm Clayton Utz are a seamless workplace that explores all the potential of this landmark Sydney building.
March 5th, 2012
In Issue 48 of Indesign magazine we look at 1 Bligh Street, a new benchmark in high-rise buildings in Australia and internationally. Engaging with its surrounds, the innovative Architectus and Ingenhoven Architects-designed base building brings new life to an otherwise lifeless part of the CBD.
Inside, core tenants Clayton Utz occupy the first 15 floors in a fit-out designed by Bates Smart.
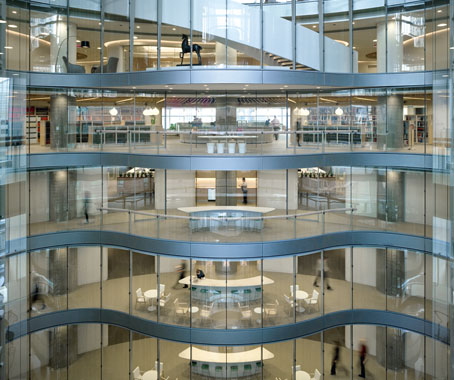
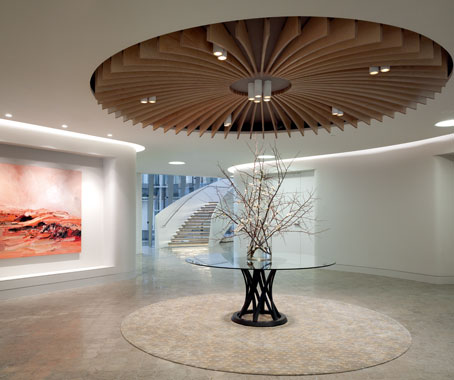
“One of the goals that we set out with at the beginning was to create a fit-out that was sympathetic to the base building,” said Polly Gee, Project Leader, Bates Smart.
“You don’t walk in and think about where the base building stops and the Clayton Utz fit-out starts. I feel it was a fantastic opportunity to work in such an amazing base building… the way the building sits on that site and the aspect to the harbour and how it opens up the corner with Governor tower, it’s made quite a spectacular little precinct around those buildings.”
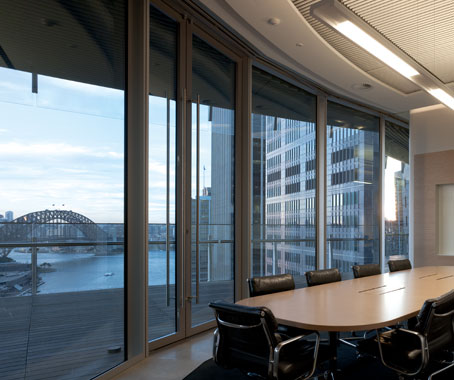
“Clayton Utz had various philosophical things that drove [the fit-out]. The first is the idea of transparency,” said Simon Swaney, Project Director at Bates Smart.
“So, the idea that the floor should be able to be seen through, at no point is someone working within a silo. And that comes from the idea of them all being connected. Historically, they’ve worked very much department by department – taxation, litigation… what they wanted to do was try to get more collaboration between various departments of the practice.”
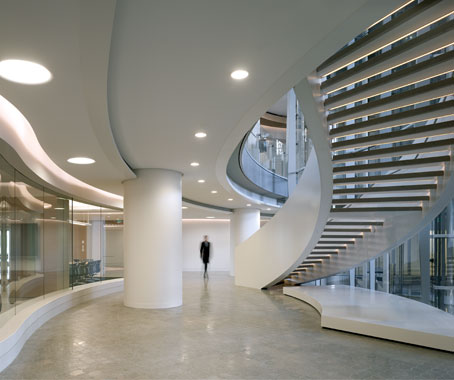
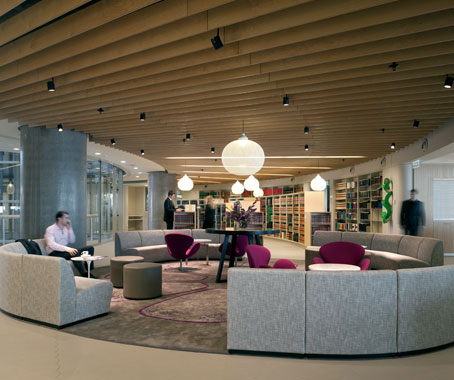
“We knew we wanted to have a standard size office,” said Julie Levis, Partner in Charge, Sydney, at Clayton Utz of the project brief.
“This was for a variety of reasons. One, it was an egalitarian thing; secondly, it fit within the geometry of the building; and thirdly, it reduces our churn costs. Coming out of that, we asked all sorts of questions about what people valued, whether they wanted open plan or offices, what was important to them. It came out that they did all want their own offices… This building is a beautiful building for open plan, but it just didn’t appeal to our people. In fact, they said they wanted the same very high level of acoustic privacy in their offices as we had in our previous premises.”
“We’ve had lots of people talk about the connectivity you get from this building,” Levis continued.
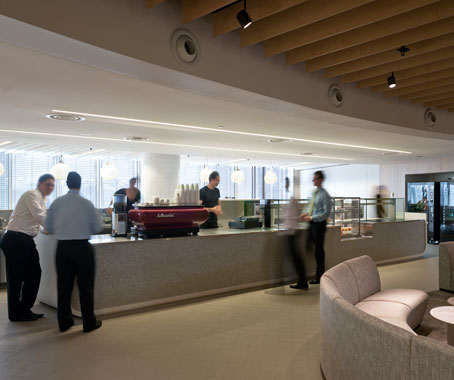
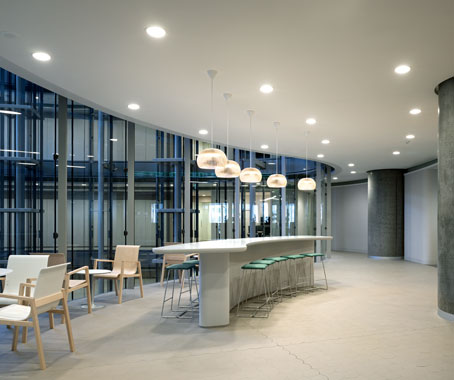
“The visibility and amount of glass means you can see each other a lot more. With the Bates Smart design for our office layout I think we’ve got the best of both worlds… It’s created clusters, a village-type atmosphere if you like, with teams working together and they can all see each other. There’s also a lot more break-out spaces and spaces for collaborative work than in the previous premises. The internal meeting rooms we’ve got are well used, and the naturally ventilated pods will be used even more in the warmer weather.”
“It’s a very unusual building… It’s complex, it’s got all sorts of issues around the environment, and the quality that’s been achieved, we think is outstanding,” noted Swaney.
“We think it’s a good result.”
For the full story on 1 Bligh Street, see Issue #48 of Indesign magazine
Photography: Richard Glover
Bates Smart
batessmart.com.au
INDESIGN is on instagram
Follow @indesignlive
A searchable and comprehensive guide for specifying leading products and their suppliers
Keep up to date with the latest and greatest from our industry BFF's!

In an industry where design intent is often diluted by value management and procurement pressures, Klaro Industrial Design positions manufacturing as a creative ally – allowing commercial interior designers to deliver unique pieces aligned to the project’s original vision.

Herman Miller’s reintroduction of the Eames Moulded Plastic Dining Chair balances environmental responsibility with an enduring commitment to continuous material innovation.

Bond University’s Abedian School of Architecture is an airy, cavernous place — with a village-like feel – created to encourage creative collaboration.
The internet never sleeps! Here's the stuff you might have missed
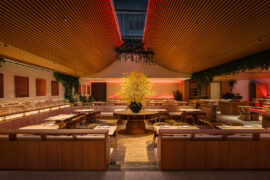
Spacemen Studio transforms a rare Kuala Lumpur bungalow into Sun & Moon, an all-day dining venue shaped by ambient light and curated material.
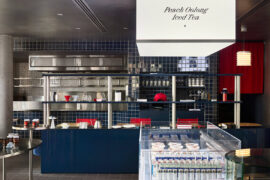
Suupaa in Cremorne reimagines the Japanese konbini as a fast-casual café, blending retail, dining and precise design by IF Architecture.