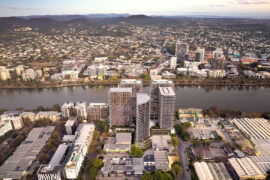Four shipping containers transformed into a kids activity centre in Melbourne, recognised by UK architectural awards
January 30th, 2008
What better way to teach kids the importance of recycling than by sending them to a play-school made from re-used shipping containers?
Generated by sustainable strategies, with the aim of creating a low-cost, zero waste centre, Melbourne firm Phooey Architects designed and developed the activity centre, which is currently in use in Melbourne’s Skinners playground.
Fashioned out of four large shipping containers, the centre is 100% environmentally friendly, made from only durable, recycled and reclaimed materials.
The project was the recent recipient of an ’Architecture Review Award for Emerging Architecture’ in the UK.
INDESIGN is on instagram
Follow @indesignlive
A searchable and comprehensive guide for specifying leading products and their suppliers
Keep up to date with the latest and greatest from our industry BFF's!

London-based design duo Raw Edges have joined forces with Established & Sons and Tongue & Groove to introduce Wall to Wall – a hand-stained, “living collection” that transforms parquet flooring into a canvas of colour, pattern, and possibility.

Rising above the new Sydney Metro Gadigal Station on Pitt Street, Investa’s Parkline Place is redefining the office property aesthetic.

For Aidan Mawhinney, the secret ingredient to Living Edge’s success “comes down to people, product and place.” As the brand celebrates a significant 25-year milestone, it’s that commitment to authentic, sustainable design – and the people behind it all – that continues to anchor its legacy.

Since its foundation in 1979 by Giorgio and Silvia Cattelan, their surname has been a byword for luxurious Italian furniture that is both impressive and inviting.

Two of Australia’s most significant Modernist designers – one of them terminally underrated – get a spotlight in the Heide Museum 2018 program.
The internet never sleeps! Here's the stuff you might have missed

Architects Declare and Suppliers Declare are uniting with the aim of making transparent, responsible specification the new industry standard.

Plus Studio and ICD Property have submitted a proposal for a development on Brisbane’s Donkin Street, using a 1.68-hectare former industrial site as a new riverside residential and community destination.