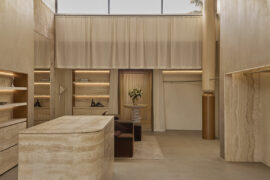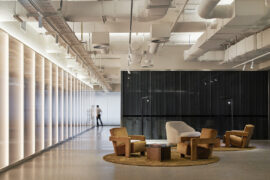Caroma on Collins by Archier combines a groundbreaking retail offering together with staff offices, all while ensuring a cohesive design resolution.

What is the point of a physical showroom in the age of internet shopping? What is the value of an “Australian brand” when we live in a global society with global supply chains?
When Archier set about designing a showroom experience for Caroma the studio attempted to answer some of the bigger questions hitting the industry. Caroma on Collins is a complete showroom experience, which embodies and communicates the feeling of the Australian brand. This unique identity is expressed by bringing together volume, symbol and material into a cohesive spatial offering.
But that was only half of the brief. The other half involved designing the company’s head office. This meant the entire space needed to incorporate office spaces, meeting rooms and consultation rooms, all alongside R&D and prototyping areas.
Taking it one step further, the team at Archier considered how the showroom and HQ could bring in a ‘third space’. As such, a public café was designed to function as a hot-desking space. This allows visitors, whether client or staff, to come into the café and work from a shared table – blurring the boundaries and barriers between every department in the business. Although a simple device, this concept helps in delivering a more holistic experience while giving visitors the chance to peek behind the scenes and gain a deeper understanding of the process that goes into each product.
Across all of the different zones and areas materiality was used to successfully express the brand identity and history of Caroma. This included things like milled steel and spotted gum, which is raw and honest while alluding to an Australian vernacular that will age gracefully.
Another key consideration for the entire project was sustainability and Archier brought in Openwork on the landscaping and Hip v Hype as a sustainability consultant. As a company Caroma is focusing on making it intuitive for customers to use less water through its products. This environmental consideration was translated into the space through the installation of 40,000 litres of rainwater storage, which can be recycled and reused. The result is an indoor/outdoor atmosphere with plants and landscaping. This landscape was specified through detailed daylight and temperature analysis and means that active heating and cooling is minimised.
Through a thoughtful and considered design approach, Caroma on Collins is telling the story of a much-loved Aussie brand while pushing the envelope in a changing sector.
Get more sustainability inspo here. And get more design inspo by joining our mailing list.
INDESIGN is on instagram
Follow @indesignlive
A searchable and comprehensive guide for specifying leading products and their suppliers
Keep up to date with the latest and greatest from our industry BFF's!

For a closer look behind the creative process, watch this video interview with Sebastian Nash, where he explores the making of King Living’s textile range – from fibre choices to design intent.

For those who appreciate form as much as function, Gaggenau’s latest induction innovation delivers sculpted precision and effortless flexibility, disappearing seamlessly into the surface when not in use.

At Dissh Armadale, Brahman Perera channels a retail renaissance, with a richly layered interior that balances feminine softness and urban edge.

Designed by Foolscap, the debut Melbourne store for Song for the Mute translates sound and rhythm into an immersive retail experience that feels closer to a listening room than a shopfront.
The internet never sleeps! Here's the stuff you might have missed

CBRE’s new Sydney workplace elevates the working life and celebrates design that is all style and sophistication.

At Dissh Armadale, Brahman Perera channels a retail renaissance, with a richly layered interior that balances feminine softness and urban edge.