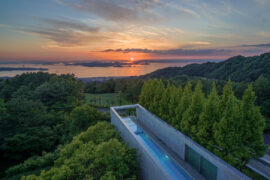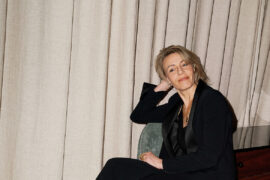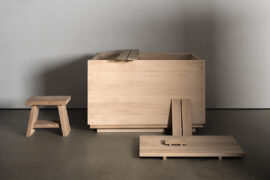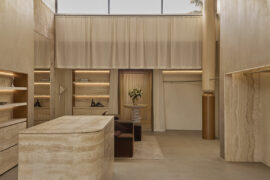Comma Byron is a bathhouse where wellness and creativity converge in a space that anticipates every need and sparks the senses.

September 2nd, 2024
The juggernaut of wellbeing has manifested itself in the way we lead our lives, build our futures and design. It has shifted our perspective on life and has been advantageous for commercial venues and experiences that emphasise wellness. Through the tumultuousness of recent years, wellness has persevered and stood its ground, and for us to perceive the movement as an ephemeral trend would be naïve. So, it’s worth mentioning that the wellness landscape of Byron Bay, a location renowned for its positive energy and a magnet for wellness hubs, continues to grow.
“A great deal of the Comma experience is about anticipating the needs of the users. I think that is a big mantra for Comma as a brand. So, the design had to do the same,” says Dominique Brammah, Director of We Are Duet.

Comma Byron is the latest design-centric wellness centre that has taken the scene by storm. An ethereal bathhouse that is the collaborative result of the design coalition between We Are Duet and Eloise Fotheringham Architect and Interiors. Set upon a reasonably tight floorplan that lacks natural light infiltration, the designers were challenged to draw light inward and make the spaces radiate warmth.
A stairwell carves out the entry and leads up to the first level landing, where visitors and employees alike will find the reception space. The space is anchored by a monumental angular counter etched with a zig-zagged storage wall of joinery and complemented by a custom banquette of salvaged timber artfully patchworked together with a jute and leather upholstered seat, and set against a glowing neon commissioned artwork by Ryan Hoffmann. “The space then narrows to a more intimate lounge opposite a timber ladder display and a custom hanging rail for product. Hand-painted mirrored wall panelling wraps the corner creating a beguiling illusion, the striped lines playing with reflections and solidity,” says Shannon Shlom, Director of We Are Duet.
Related: Inside W Hotel Sydney

Regarding materials, nearly everything is tinted; the lacquer helps foster a moodiness within the space while allowing sunlight to reflect off the surfaces and generate warmth. The colour palette is striking on a backdrop of a high-gloss biscuit colour that covers the walls and ceiling. Meanwhile, the base palette boasts warm neutrals with varieties of rusty reds, buttercup yellow, deep cool-toned mustard and piercing neon orange. While the reception is warm and glowing, the bathrooms are cooled by a mid-toned dirty blue wall and ceiling colour and raw chocolate brown handmade ceramic tiles. “The mixed media of materials allows for a submersion of the senses,” explains Brammah.
“A few materials are unconventionally used but equally perfectly placed in this welcoming space to achieve harmony. The silhouette of all designed joinery pieces is a classic frame, and durable materials allow for a life cycle of heavy use and beyond. The selected items which round out the design are all classic design pieces.”














INDESIGN is on instagram
Follow @indesignlive
A searchable and comprehensive guide for specifying leading products and their suppliers
Keep up to date with the latest and greatest from our industry BFF's!

From the spark of an idea on the page to the launch of new pieces in a showroom is a journey every aspiring industrial and furnishing designer imagines making.

For a closer look behind the creative process, watch this video interview with Sebastian Nash, where he explores the making of King Living’s textile range – from fibre choices to design intent.

Tadao Ando’s Setouchi Retreat Aonagi conjures luxury through concrete, light, silence and a deeply immersive relationship with nature.

Arranged with the assistance of Cult, Marie Kristine Schmidt joins Timothy Alouani-Roby at The Commons in Sydney.

Australia Post’s new Melbourne Support Centre by Hassell showcases circular design, adaptive reuse and a community-focused approach to work.

Signalling a transformative moment for Blackwattle Bay and the redevelopment of Sydney’s harbour foreshore, the newly open Sydney Fish Market demonstrates how thoughtfully designed public realm and contemporary market space can unite to create a landmark urban destination.
The internet never sleeps! Here's the stuff you might have missed

Jason Gibney, winner of the Editor’s Choice Award in 2025 Habitus House of the Year, reflects on how bathroom rituals might just be reshaping Australian design.

At Dissh Armadale, Brahman Perera channels a retail renaissance, with a richly layered interior that balances feminine softness and urban edge.