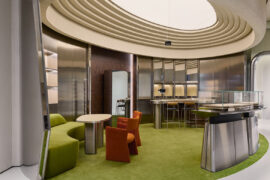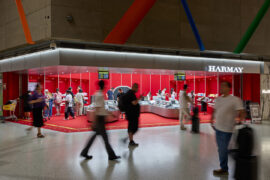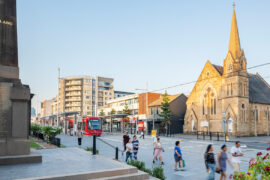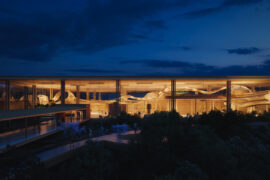Each designed by Chenchow Little Architects, three BresicWhitney offices are inspired by the character of their neighbourhoods and offer an ever-changing and improvised circulation experience.
February 7th, 2019
In The Death and Life of Great American Cities, Jane Jacobs champions the vitality and diversity of urban neighbourhoods, the informal and experiential quality of the sidewalk and the multiplicity of pathways of getting from A to B. “The ballet of the good city sidewalk never repeats itself from place to place, and in any one place is always replete with improvisations,” Jacobs wrote in 1961.
This idea can be applied to Chenchow Little Architects’ design of real estate agent BresicWhitney’s offices in Darlinghurst, Hunters Hill and Rosebery in Sydney. Each office draws inspiration from its neighbourhood to reflect the character of its surrounds, and each offers multiple pathways of circulation, allowing a varied experience of the space. “The offices are envisioned as a village or townscape set within their tenancy envelope,” says Stephanie Little, co-director of Chenchow Little. “The designs are a crafted and delicate composition of elements – the result of applying a macro-scale strategy to the micro-scale.”
Designed in 2012, the inner-city Darlinghurst office has a network of paths that circulate around a series of independent pavilions based on the random column grid of the base building. “While defined, each pavilion is also permeable and adaptable allowing multiple paths of travel, multiple uses and lines of sight across the entire floor. The spatial strategy ensures that spaces are non-hierarchical, reflecting the egalitarian ethos of the company,” says Stephanie.
Chenchow Little designed the Hunters Hill office two years later, similarly imaged as a townscape or urban network, with independent pavilions and workstations within the shell of the space. “They are considered as elemental figures that twist in scale and orientation to create contracting or expanding spaces and guide circulation paths,” says Stephanie. The use of timber and brass evokes the heritage architecture of the suburb, and black-steel workstations are suspended from the ceiling, appearing to float above the floor.
Most recently, Chenchow Little completed the Rosebery office. The heritage-listed warehouse has a raw industrial interior expressive of the light industrial area, and circular working and meeting pods are a counterpoint to the geometry of the warehouse architecture. They are designed as installational spatial devices, defined by coloured flooring and wrapped with S-fold velvet curtains to appear as a volume within the room. Circulation through the office weaves around the pods with their endless configuration of curtain positions and rich layering of colours, creating an ever-changing and improvised experience – an unrehearsed choreography reminiscent of Jane Jacobs’ sidewalk ballet.
Want more workplace inspiration? Explore our archives. And never miss a beat by signing up for our newsletter.
INDESIGN is on instagram
Follow @indesignlive
A searchable and comprehensive guide for specifying leading products and their suppliers
Keep up to date with the latest and greatest from our industry BFF's!

The undeniable thread connecting Herman Miller and Knoll’s design legacies across the decades now finds its profound physical embodiment at MillerKnoll’s new Design Yard Archives.

London-based design duo Raw Edges have joined forces with Established & Sons and Tongue & Groove to introduce Wall to Wall – a hand-stained, “living collection” that transforms parquet flooring into a canvas of colour, pattern, and possibility.

Inside Bangkok’s Siam Paragon Mall, L’Atelier by Dinding Design Office celebrates the artistry of independent watchmaking through a space defined by light, craft and meticulous detail.

With its latest outpost inside Shanghai’s bustling Hongqiao International Airport, HARMAY once again partners with AIM Architecture to reimagine retail through colour, movement and cultural expression.
The internet never sleeps! Here's the stuff you might have missed

Australia’s first planted light rail corridor sets new benchmark for transport-led urban transformation.

Several design groups are coming together on 29th October, 2025 for ‘grounded,’ a day of talks and workshops on Country-centred design.

Recognised as winners at the INDE.Awards 2025, Enter Projects Asia in collaboration with SOM have received The Influencer award. Their work on Terminal 2 Kempegowda International Airport Interiors redefines the aesthetics of airport design through a monumental expression of biophilia, sustainability and craftsmanship.