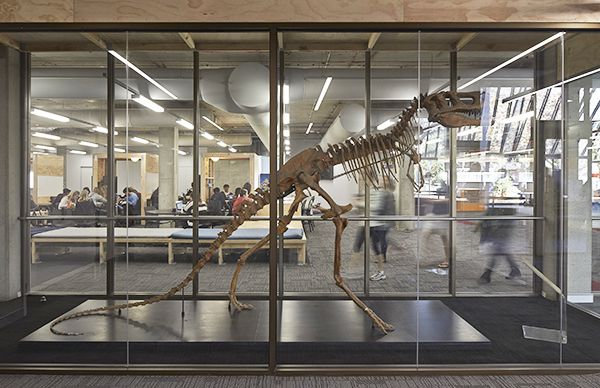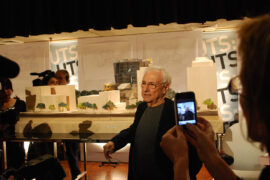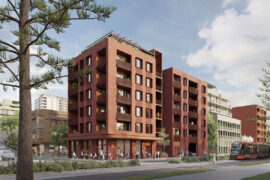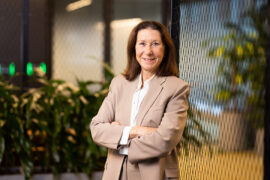Using a continuous 183 metre long learning loop, architects Bennett & Trimble have developed an ingenious short-term solution to increase learning space at Sydney’s Macquarie University. Tempe Ruth Macgowan writes.

June 28th, 2016
The aim was to develop a flexible social learning environment for a former library building. The loop potentially increases the physical area/length through being folded and continuous rather than a formalised system of desks with spaces between them. The loop also forces students to sit in close proximity to each other and encourages interaction and co-operation between students studying on campus.
Macquarie University needed to increase on campus learning space. The University engaged three architects selected for their different styles and approaches to create three new “creative and unexpected” spaces. They will be there for a three-year lifespan before the former library is redeveloped.
Since learning approaches have diversified so much, seating arrangements and conditions need to respond accordingly. Marcus Trimble says that, “the university had to find ways to improve campus experience especially because so many students study online today; they needed to make a richer campus experience especially in the physical sense”.
Social learning was part of the University’s brief. Matthew Bennett defines it as “a library without the books and librarians. It was done not only to support different types of working but also to encourage people to sit next to each other. ” Bennett and Trimble’s approach was “to put all the different ways of working together (individually and in groups) – and link them to create one big desk. This had two main benefits; the first for practical reasons for power and data with the provision of one continuous circuit. Secondly, it was a matter of co-ordination. It is a lot cheaper having a furniture-based solution that is designed for carpenters to build on site with off-the-shelf materials rather than to have joinery built off-site.“ Materials – plywood sheets and timber framing – and forms, directly cater to a diverse range of learning processes and activities. “These include benches, carrels, booths, meeting tables, pods, rooms, pin-up spaces and informal relaxation areas.”
On putting them all together to form a continuous loop, the architects folded them to create a series of spaces under the desk for learning, relaxation and circulation. The desk was designed to be largely independent of the existing building fabric to minimise coordination issues during construction. They worked with the engineers on different framing systems to create different identities along the desk. These elements can then be dismantled when the former library is redeveloped and reassembled to form new social learning spaces across the campus.
Looking in detail then, the desk seats 250 people, has 480 power points and 184 data points embedded in the electrified circuit. There are 40 beanbags in the relaxation areas. To get an idea of the scale of the loop, 183 metres makes it longer than the ANZ Stadium (Stadium Australia at Homebush that is 170metres long) and is also longer than two and a half Boeing 747’s (one being 71m long) and taller than the arch of the Sydney Harbour Bridge which is 134 m high. This may be the way of future social learning spaces in universities.
Bennett and Trimble
bennettandtrimble.com
INDESIGN is on instagram
Follow @indesignlive
A searchable and comprehensive guide for specifying leading products and their suppliers
Keep up to date with the latest and greatest from our industry BFF's!

Sydney’s newest design concept store, HOW WE LIVE, explores the overlap between home and workplace – with a Surry Hills pop-up from Friday 28th November.

CDK Stone’s Natasha Stengos takes us through its Alexandria Selection Centre, where stone choice becomes a sensory experience – from curated spaces, crafted details and a colour-organised selection floor.

We republish an article in memory of the late architect by UTS, whose Dr Chau Chak Wing Building was Gehry’s first built project in Australia. The internationally revered architect passed away on 5th December.

The Minns Labor Government has unveiled nine new architect-designed mid-rise apartment patterns, expanding the NSW Housing Pattern Book and accelerating the delivery of accessible, high-quality housing across the state.
The internet never sleeps! Here's the stuff you might have missed

Across four decades, Leone Lorrimer LFRAIA GAICD reshaped Australian architecture through strategic vision, global influence and fearless leadership.