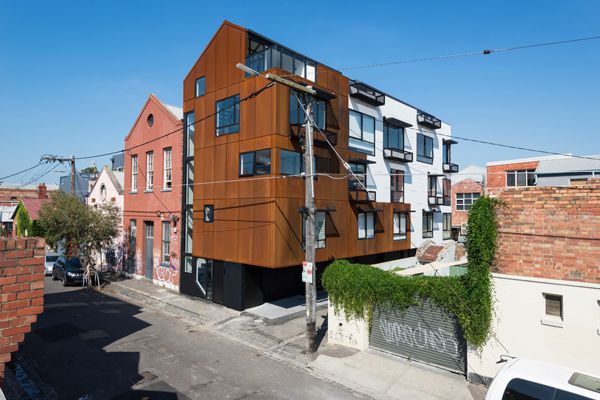Five townhouses on Bedford Street explore the form of high-density housing within a tight urban context

March 9th, 2016
Located in an existing heritage streetscape in Collingwood, the project from DKO tackles ideas of form, architectural interpretation and urban density. The project aims to question the character and materiality of buildings in sensitive or confined urban precincts.
Gritty and robust, the project is built in response to the prevailing street character already present in the neighbourhood. The gable roof and beats of the windows are used intentionally and form a striking exterior image from the street below. The corten facade applies a pseudo-aged character to the street, allowing for an easy assimilation into the historic neighbourhood.
DKO strived to offer the residences as an alternative type of dwelling for housing market, with the community embracing the idea immediately, with a quick uptake. Solar Shading, Solar orientation, cross ventilation, access to public transport and high-density of the project all drive a social benefit in a passive design.
The flexibility of four different plan types allows for a more customised and ultimately individually fulfilling offering.
DKO
dko.com.au
INDESIGN is on instagram
Follow @indesignlive
A searchable and comprehensive guide for specifying leading products and their suppliers
Keep up to date with the latest and greatest from our industry BFF's!

At the Munarra Centre for Regional Excellence on Yorta Yorta Country in Victoria, ARM Architecture and Milliken use PrintWorks™ technology to translate First Nations narratives into a layered, community-led floorscape.

Sydney’s newest design concept store, HOW WE LIVE, explores the overlap between home and workplace – with a Surry Hills pop-up from Friday 28th November.

The Luminary category at INDE.Awards 2023 Gala caused quite the buzz on stage. We look at who this year’s Luminaries are, and what makes them shine so bright – both in their day-to-day practices – and on the night!

What happens when rational, Modernist architecture puts down roots in a lush, tropical setting? Concrete Jungle, a new book by gestalten, explores locations across Asia and the world to find some of the most visionary residential adaptations of an international style to distinct local settings.
The internet never sleeps! Here's the stuff you might have missed

In creative spaces, headphones do more than just play music.

Designing for movement is not just about mechanics and aesthetics, it is about creating spaces that move with us, support wellbeing, and integrate responsible material choices.