East side apartments are the new Melbourne landmark
November 10th, 2009
Becton Property Group’s latest signature development, One East Melbourne designed by Ashton Raggatt McDougall (ARM) aims – in the words of the architects – “to realise the urban potential of the site”, standing at the point where the city meets the city edge.
Comprising 85 apartments and an adjoining six-storey commercial building, the complex includes three levels of office space and car space respectively, and a rooftop garden gazing down the Yarra River and into the inner city.
Designed by FORMium Landscape Architects, the garden is one of the building’s major features, with a texture coloured pattern and geometric linear curves.
One East Melbourne’s urban location is critically placed, perched at the edge of the CBD grid, at 289 Wellington Parade South.
One benefit of this exceptional location is that the building acts as an “urban sphinx, standing at the gateway to the CBD”.
The south-facing tower has a folded, angular profile, resulting in a clear, distinct appearance from afar.
In contrast to this is the curved form of the north-facing tower, comprised of winter gardens.
Director of ARM, Ian McDougall, says: “While the building is a singular structure it has been articulated into its component parts, expressing the functional differences.”
The interior design was undertaken by one of the world’s classiest architects, Claudio Silvestrin, in partnership with Melbourne design firm Carr Design.
The result is clean, uncluttered living spaces with a signature elegance and sense of calm. Complementing this are classic Silvestrin touches such as the ample use of porcelain tile, bluestone, leather and panel walls.
Becton Property
becton.com.au
Ashton Raggatt McDougall
a-r-m.com.au
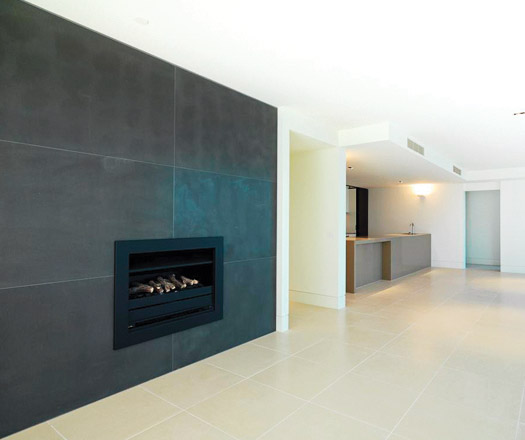

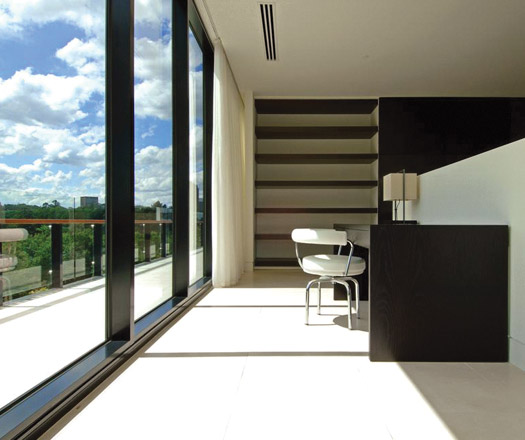
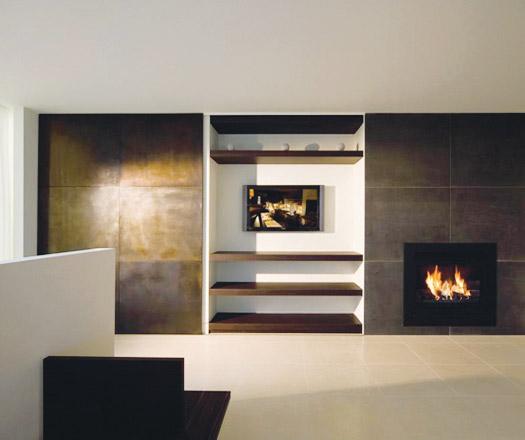
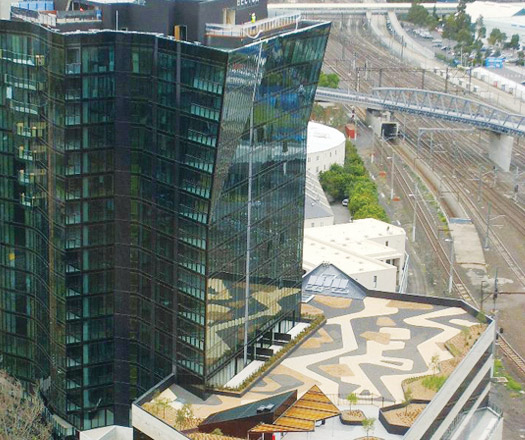
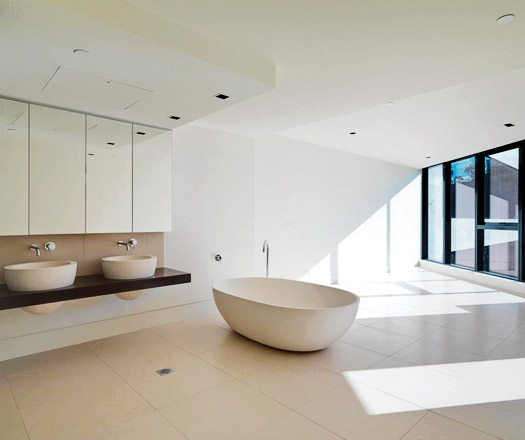
INDESIGN is on instagram
Follow @indesignlive
A searchable and comprehensive guide for specifying leading products and their suppliers
Keep up to date with the latest and greatest from our industry BFF's!

Merging two hotel identities in one landmark development, Hotel Indigo and Holiday Inn Little Collins capture the spirit of Melbourne through Buchan’s narrative-driven design – elevated by GROHE’s signature craftsmanship.

From the spark of an idea on the page to the launch of new pieces in a showroom is a journey every aspiring industrial and furnishing designer imagines making.

Now cooking and entertaining from his minimalist home kitchen designed around Gaggenau’s refined performance, Chef Wu brings professional craft into a calm and well-composed setting.

At the Munarra Centre for Regional Excellence on Yorta Yorta Country in Victoria, ARM Architecture and Milliken use PrintWorks™ technology to translate First Nations narratives into a layered, community-led floorscape.

For 11 years the Sustainability Awards have celebrated sustainability in architecture and design across workplace, education, retail, hospitality, residential, product categories and more. Last week the winners for 2017 were announced.
ERCO got into the Bavarian spirit with their Novemberfest on Thursday 3 November at Sydney’s Bavarian Bier Café. Some of Sydney’s top lighting designers joined special guest Hendrik Schwartz, Managing Director of ERCO Asia Pacific, in celebrating with beer, schnapps and schnitzel!
The internet never sleeps! Here's the stuff you might have missed

Knoll unveils two compelling chapters in its uncompromising design story: the Perron Pillo Lounge Chair and new material palettes for the Saarinen Pedestal Collection.
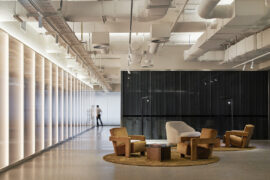
CBRE’s new Sydney workplace elevates the working life and celebrates design that is all style and sophistication.