Cox Richardson complete a new premises for the AFTRS in Sydney’s Entertainment Quarter.
September 13th, 2010
Designed by Cox Richardson, the new School premises are located in The Entertainment Quarter, adjacent Fox Studios.
Joe Agius, Director Cox Richardson and lead architect on the AFTRS project said, “The organising principal of the design was driven by the convergence of technology within the Media Industry.”
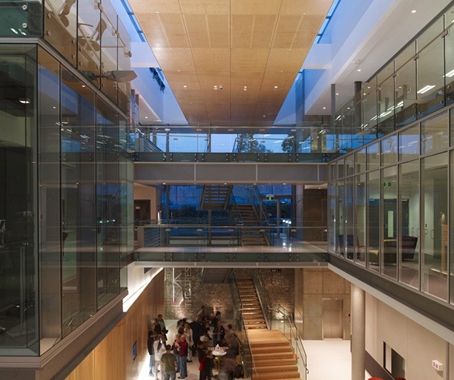
“The new building has given the School the opportunity to restructure to align with, and acknowledge these technology-driven shifts.”
“The design creates a lively but coherent campus, one where all departments were actively engaged in the life of the school – and both students and academics were removed from the ‘siloed’ environments common to education buildings.”
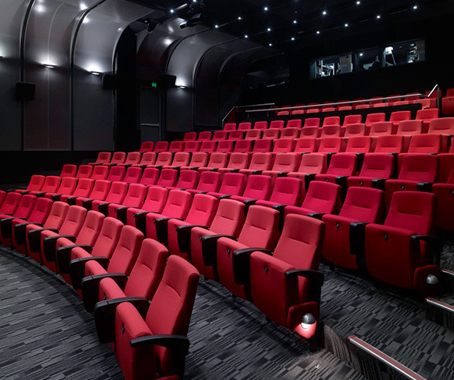
As Australia’s pre-eminent tertiary education provider for professional Media Studies, the School integrates teaching and administrative spaces coupled with technical teaching spaces, comprising Film/Television, Radio and Recording Studios, Theatres, Post-Production facilities and Editing Suites, and a publicly accessible Media Resource Centre, Cinema and Café on a 1100m2 footprint.
Critically a commitment has been made by the School to new workplace and educational practices: all staff, from the Head of School down being accommodated in an ‘open-plan’ environment on a singular floor-plate, student facilities are configured similarly.
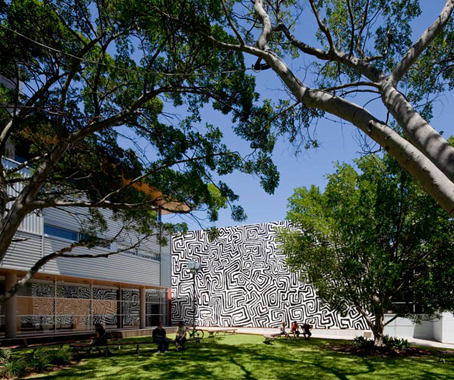
This accommodation includes study work points for students, and all requisite ‘quiet- spaces’ associated with open-plan office environments. The new building has engendered both a broad cultural change, and also substantially reduced the space the School requires to operate.
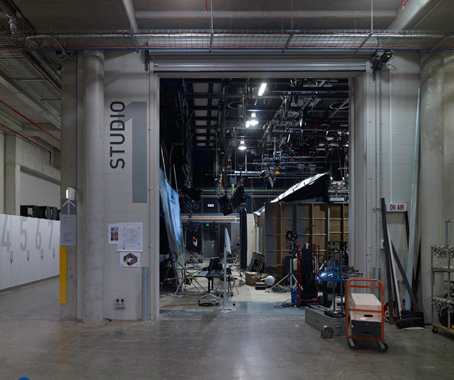
In form, the School is comprised of two, three-storey wings, arranged in an L-shape configuration. The academic accommodation and standard teaching components are located in an eastern wing, which has good solar orientation and vistas, while a western wing contains the major studio spaces. Other technical areas are spread across both wings.
The building is understated in form but crisply detailed using a simple and robust palette of materials – deeply profiled metal panel, plywood, off-form concrete and glass.
Cox Architecture
coxarchitecture.com.au
INDESIGN is on instagram
Follow @indesignlive
A searchable and comprehensive guide for specifying leading products and their suppliers
Keep up to date with the latest and greatest from our industry BFF's!

A longstanding partnership turns a historic city into a hub for emerging talent

A curated exhibition in Frederiksstaden captures the spirit of Australian design
The new range features slabs with warm, earthy palettes that lend a sense of organic luxury to every space.

Gaggenau’s understated appliance fuses a carefully calibrated aesthetic of deliberate subtraction with an intuitive dynamism of culinary fluidity, unveiling a delightfully unrestricted spectrum of high-performing creativity.
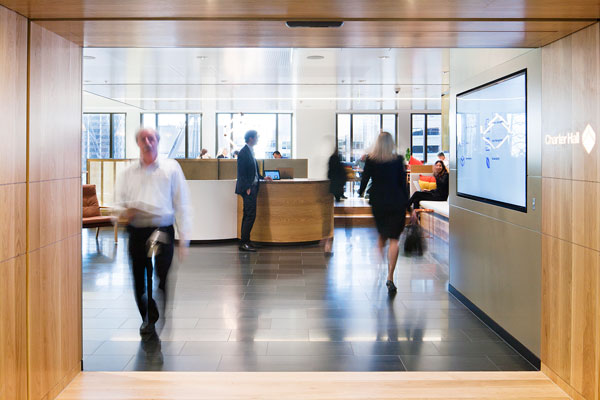
Commercial property manager Charter Hall has had its Sydney head office redesigned in a new activity based working environment style, courtesy of BVN and Frost*collective.
Rachel Lee-Leong gives us the highlights at Zona Tortona, one of Milan’s design hotspots during the Milan Design Week.
The internet never sleeps! Here's the stuff you might have missed
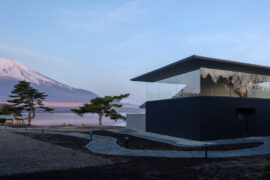
With prime views over Japan’s Mount Fuji, Yū Momoeda’s sauna facility defies typical standards to respond to the undulations of nature.
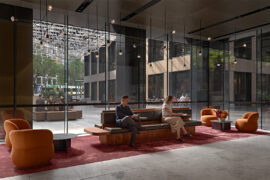
Grimshaw has completed a revitalisation of Collins Place, adding new layers to an already historically and architecturally rich site in Melbourne’s CBD.